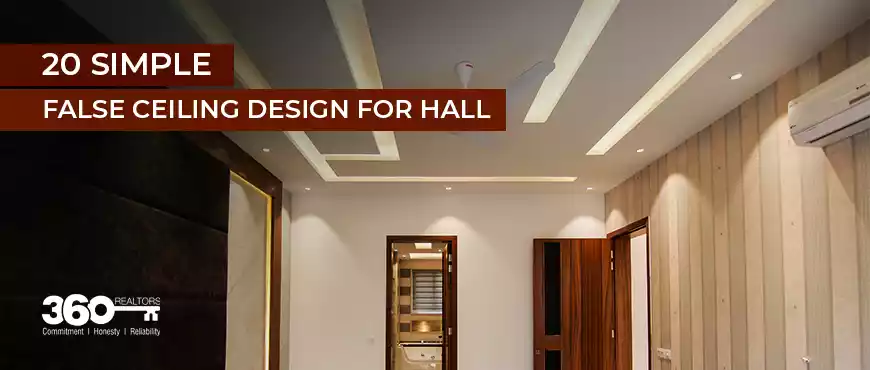As a homeowner, you would like to ensure that the floor plan in your house is sound, and you can make the optimum use of space. A well-designed floor plan brings you more space and helps in getting access to the different rooms. The visual appeal of your interiors also depends on the floor plan to a great extent. The floor plan is decided at the time of designing the home. It casts a prominent impact on your space management and lifestyle. Here, we bring you certain guidelines that will help you to differentiate between a good and bad floor plan.
Size of the home
You need to evaluate the floor plan, based on the size of the home you need. You may not need a large estate, so make sure that you get a home that comes with the desired floor plan. Consider the number of rooms you need in the home, accommodation facilities and so on. In case the floor plan is poor, the rooms may not be designed to provide a complete view of the interiors.
Size of the rooms
Usually, homeowners choose apartments with square or rectangular rooms. In general, a good floor plan should ensure that the dimensions of the room are at least 12 feet by 10 feet. In India, the ideal bed size is considered to be seven to nine feet. In case you go for a master bedroom, it should be seven to ten feet.
Space utilization
A good floor plan ensures optimum utility of space. You need to consider the number of people living in the home when you have a look into your space utilization. The reputed developers come up with good floor plans, using up every bit of available space in the plot. You may also want the rooms to look bigger. Go for a home that comes with these floor plans.
Open kitchen
In a home with a good floor plan, the kitchen provides an easy access to the other areas of the home. Besides, an open kitchen makes the home look more spacious, especially the common areas. Make sure that the kitchen is close to the dining area in the house. This will make it easy to get approach to the area.
The design should be based on layout
In a good floor plan, the design is based on the layout. It should not be based on the finish, as the layout determines the basic architecture of the home. A good floor plan, based on the layout, makes the interiors look inviting.
Space for furniture
You should have a well-planned space for furniture. As a thumb rule, these need to be placed at least three to four feet from the walls. Whether it is a bedroom or a living room, you should keep this factor in mind, which ensures that the interiors do not look crowded.
These guidelines will help you to determine whether the floor plan in the house is good or bad. Keep these factors in mind, when you get your customized home.






