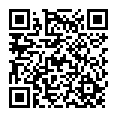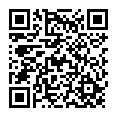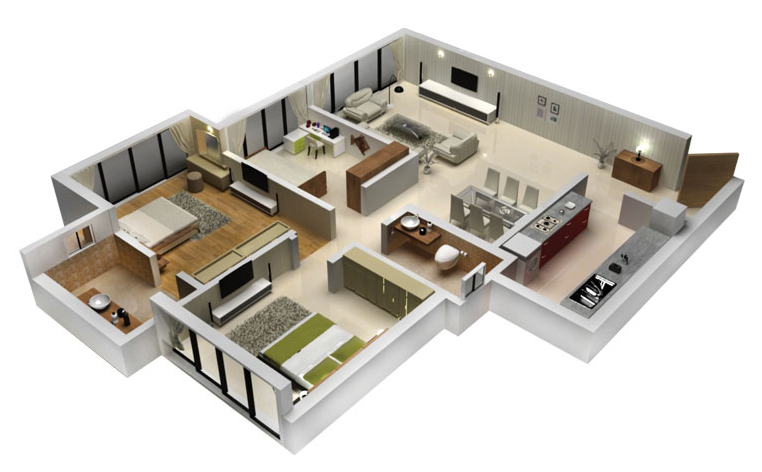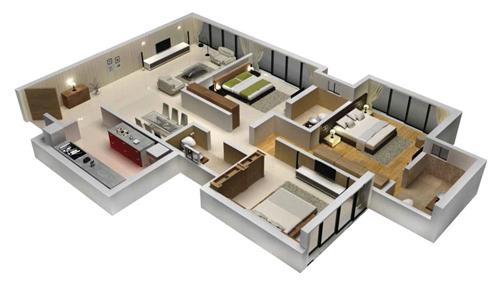Platinum Vogue
RERABy Platinum Corp
Andheri, Mumbai
2,3 BHK
4000 SQ. FT.
2.22 Cr - 2.97 Cr
Contact
For more information please scan QR code
RERA WEBSITE : https://maharerait.mahaonline.gov.in/searchlist/search?CertficateNo=P51800002133

For more information please scan QR code
RERA WEBSITE : https://maharerait.mahaonline.gov.in/searchlist/search?CertficateNo=P51800001690
Acme Boulevard is a pristine residential presentation, coming up in Andheri, Mumbai, launched by ACME Housing. The property provides a superior living experience and adds to the pride of living in a future premium address adorned with luxury and world-class features and specifications. Designed by the world-famous architect WOODS BAGOT, the architectural marvel is an expression of luxury complimented with a touch of class and finesse.
The upcoming venture is amicably located at Andheri East, Mumbai and enjoys proximity to major business districts like MIDC, Chakala, SEEPZ, Andheri Kurla Road and Powai. The domestic and international airports are also close to the site of the project. Western Express Highway and other conveniences like Jogeshwari Vikhroli Link Road are easily accessible within no time.
ACME Boulevard Andheri Mumbai is developed over huge landscaped greens and offers meticulously built 2, 2.5 and 3BHK configuration sets varying in sizes. The homes are spread into 6 majestically rising towers and have flats that features rich and bountiful interiors like laminated wooden flooring in rooms and vitrified tiled flooring in kitchen.
ACME Boulevard price -The high-rise apartments are comfortably priced and backed by multiple payment options for the ease of the customers.
The magnificent upcoming habitation incorporates a horde of opulent external amenities that include a modern club house, theatre, multi-purpose hall, themed restaurant, day-care centre, car parking, hi-tech gym, kids’ play area, swimming pool, jogging track, party lawn, library, aerobics and yoga room, senior sitting sit out, sports facility and ample open landscapes to keep the environment fresh and healthy. Other unique features like a sky astro - deck, sky meditation centre, business lounge with Wi-Fi connectivity, and magnificent central lifestyle podium add to the pride and elegance of the property. The safety of the residents is ensured with 24/7 video security and allows biometric entry with finger scans assess.
Thus, set up at an ideal location and embellished with top-notch features and facilities, the upcoming project is worth investing and assures huge returns in future. It surpasses the definition of grandiosity and offers its residents an international living experience.

2 BHK in ACME Boulevard
730.88 (Carpet Area) SQ. FT.
₹ 1.95 Cr*

2.5 BHK in ACME Boulevard
879.32 (Carpet Area) SQ. FT.
₹ 2.32 Cr*

3 BHK in ACME Boulevard
999.87 (Carpet Area) SQ. FT.
₹ 2.65 Cr*

3 BHK in ACME Boulevard
1003.32 (Carpet Area) SQ. FT.
₹ Price On Request
| Unit Type | Size (SQ. FT.) | Price (SQ. FT.) | Amount | Booking Amt |
|---|---|---|---|---|
| 2 BHK | 730.88 (Carpet Area) | On Request | ₹ 19500000 | ₹ 10% |
| 2.5 BHK | 879.32 (Carpet Area) | On Request | ₹ 23200000 | ₹ 10% |
| 3 BHK | 999.87 (Carpet Area) | On Request | ₹ 26500000 | ₹ 10% |
| 3 BHK | 1003.32 (Carpet Area) | On Request | ₹ On Request | ₹ 10% |


Platinum Vogue
RERABy Platinum Corp
Andheri, Mumbai
2,3 BHK
4000 SQ. FT.
2.22 Cr - 2.97 Cr
ContactMahindra Vicino
RERABy Mahindra Lifespaces
Andheri, Mumbai
1,2 & 3 BHK
4000 SQ. FT.
1.27 Cr - 4 Cr
ContactSheth Vasant Oasis
RERABy Sheth Creators
Andheri, Mumbai
1, 2, 3 & 4 BHK
4000 SQ. FT.
1.15 Cr - 4.45 Cr
ContactOmkar Sereno
RERABy Omkar Realtors and Developers
Andheri, Mumbai
1,2 BHK
4000 SQ. FT.
87 L - 2.60 Cr
ContactThis website is only for the purpose of providing information regarding real estate projects in different regions. By accessing this website, the viewer confirms that the information including brochures and marketing collaterals on this website is solely for informational purposes and the viewer has not relied on this information for making any booking/purchase in any project of the company. Nothing on this website constitutes advertising, marketing, booking, selling or an offer for sale, or invitation to purchase a unit in any project by the company. The company is not liable for any consequence of any action taken by the viewer relying on such material/ information on this website.
Please also note that the company has not verified the information and the compliances of the projects. Further, the company has not checked the RERA (Real Estate Regulation Act 2016) registration status of the real estate projects listed here in. The company does not make any representation in regards to the compliances done against these projects. You should make yourself aware about the RERA registration status of the listed real estate projects before purchasing property.
The contents of this Disclaimer are applicable to all hyperlinks under https://www.360realtors.com/. You hereby acknowledge of having read and accepted the same by use or access of this Website.Unless specifically stated otherwise, the display of any content (including any brand, logo, mark or name) relating to projects developed, built, owned, promoted or marketed by any third party is not to be construed as 360 Realtors association with or endorsement of such project or party. Display of such content is not to be understood as such party's endorsement of or association with 360 Realtors. All content relating to such project and/or party are provided solely for the purpose of information and reference. 360 Realtors is an independent organisation and is not affiliated with any third party relating to whom any content is displayed on the website.
Find Your Perfect Property