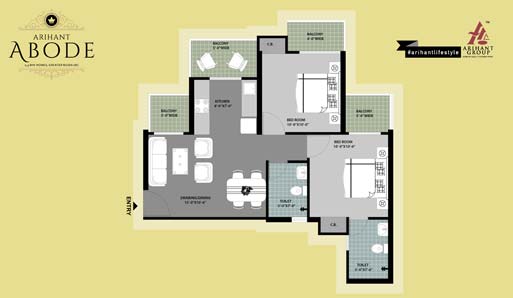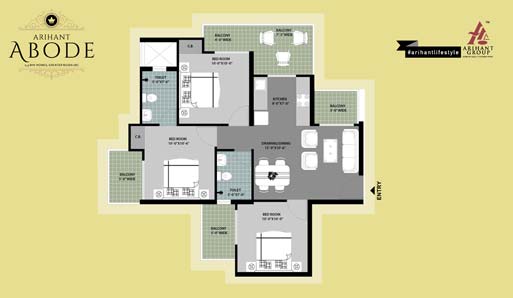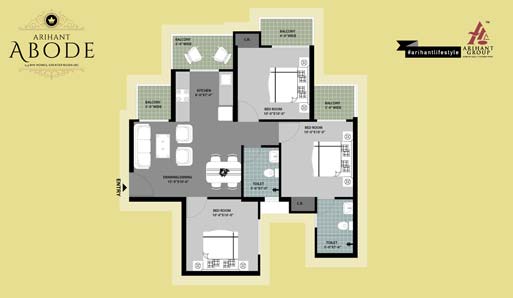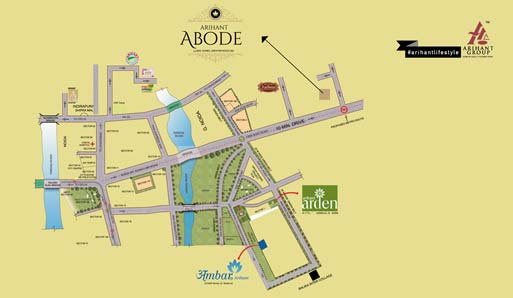ATS Destinaire
RERABy ATS Group
Greater Noida West, Noida
3,4 BHK
4000 SQ. FT.
76.95 L - 1.03 Cr
Contact
For more information please scan QR code
Arihant Abode: Urban abodes guaranteeing lifetime of happiness at pocket-friendly prices!!
Arihant Group launches its brand-new residential project coined as Arihant Abode, slated to be developed at Sector 10, Noida. The property shall feature contemporary new-age architecture and design and is being built with detailed planning with every tiny thing taken utmost care of.
The urban residential complex offers 2 and 3 BHK skillfully - built apartments that vary in sizes from 920 sq. ft. to 1160 sq. ft. The homes have spacious and well-planned project layouts allowing ample of fresh air and natural light illuminate all corners of the house. Swaddled in lush greeneries, and designed to impress, the homes are exclusively crafted to offer an enhanced and elevated lifestyle to all its occupants.
The premium apartment living complex Arihant abode sector 10 Noida shall incorporate outstanding facilities like an exhilarating jogging track, modern club house, urban swimming pool, exclusive play area for kids, state-of-the-art gym, sports facility, meditation centre, sculpture court, herbal garden, theatre, tennis and basketball court, ample car parks, and lots more. The hi-speed fibre optic network ensures 24x7 fast internet connectivity. To reduce waste generation, the garbage is being recycled to make it a zero garbage area. A drip irrigation system saves and utilizes water. The safety of the residents is ensured with a card access system, 24x7 availability of security guards and CCTV camera installed everywhere throughout the campus. The place is bright and well-lit with LED lighting system.
Competitively priced, the Arihant abode price list varies in the range of Rs 25.05 lakhs to Rs 32.93 lakhs.
Coming up at sector 10, Greater Noida West in Noida, the property is close to everything important. It is stationed next to the 130m wide Greater Noida West - Greater Noida road and shall soon have a metro station too.
Noida is an integral part of Delhi NCR and a hot spot for realty investments. Property in Noida is scaling heights every day and has a lot to offer to its residents in the form of flats, apartments, villas, bungalows etc. Abode By Arihant Group is one such marvelous residential creation that charms its residents and captivates their senses with the plethora of amenities and comforts offered. This new residential project delivers world-class comforts and conveniences at pocket-friendly prices and is a smart and profitable investment option for all those who aspire to own a piece of earth in the sprawling city of Noida.

2 BHK in Arihant Abode
920 SQ. FT.
₹ 25.05 L*

3 BHK in Arihant Abode
1055 SQ. FT.
₹ 29.56 L*

3 BHK in Arihant Abode
1160 SQ. FT.
₹ 32.93 L*
| Unit Type | Size (SQ. FT.) | Price (SQ. FT.) | Amount | Booking Amt |
|---|---|---|---|---|
| 2 BHK | 920 | On Request | ₹ 2505200 | ₹ On Request |
| 3 BHK | 1055 | On Request | ₹ 2956300 | ₹ On Request |
| 3 BHK | 1160 | On Request | ₹ 3293600 | ₹ On Request |


ATS Destinaire
RERABy ATS Group
Greater Noida West, Noida
3,4 BHK
4000 SQ. FT.
76.95 L - 1.03 Cr
ContactEros Sampoornam
RERABy EROS Group
Greater Noida West, Noida
2,3 BHK
4000 SQ. FT.
66.01 L - 1.66 Cr
ContactCasa Royale
RERABy Earthcon Builders
Greater Noida West, Noida
2,3,4 BHK
4000 SQ. FT.
36.40 L - 83.68 L
ContactThis website is only for the purpose of providing information regarding real estate projects in different regions. By accessing this website, the viewer confirms that the information including brochures and marketing collaterals on this website is solely for informational purposes and the viewer has not relied on this information for making any booking/purchase in any project of the company. Nothing on this website constitutes advertising, marketing, booking, selling or an offer for sale, or invitation to purchase a unit in any project by the company. The company is not liable for any consequence of any action taken by the viewer relying on such material/ information on this website.
Please also note that the company has not verified the information and the compliances of the projects. Further, the company has not checked the RERA (Real Estate Regulation Act 2016) registration status of the real estate projects listed here in. The company does not make any representation in regards to the compliances done against these projects. You should make yourself aware about the RERA registration status of the listed real estate projects before purchasing property.
The contents of this Disclaimer are applicable to all hyperlinks under https://www.360realtors.com/. You hereby acknowledge of having read and accepted the same by use or access of this Website.Unless specifically stated otherwise, the display of any content (including any brand, logo, mark or name) relating to projects developed, built, owned, promoted or marketed by any third party is not to be construed as 360 Realtors association with or endorsement of such project or party. Display of such content is not to be understood as such party's endorsement of or association with 360 Realtors. All content relating to such project and/or party are provided solely for the purpose of information and reference. 360 Realtors is an independent organisation and is not affiliated with any third party relating to whom any content is displayed on the website.
Find Your Perfect Property