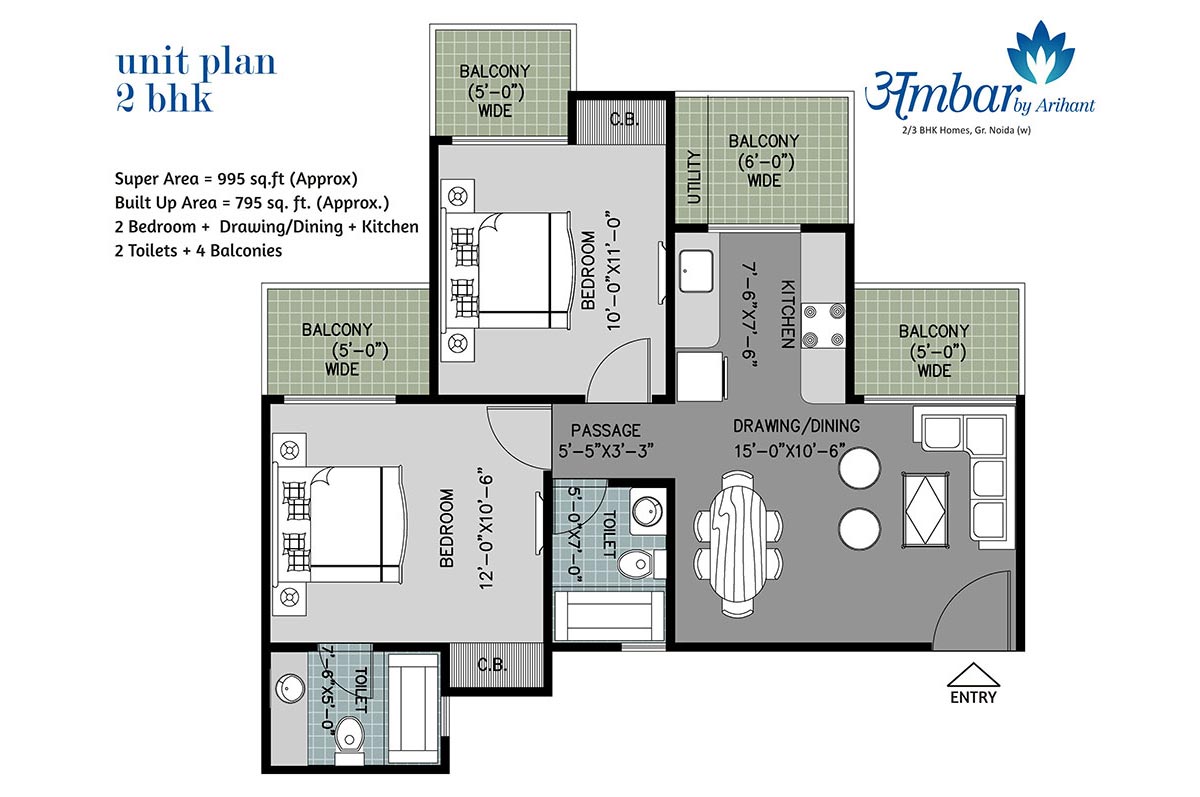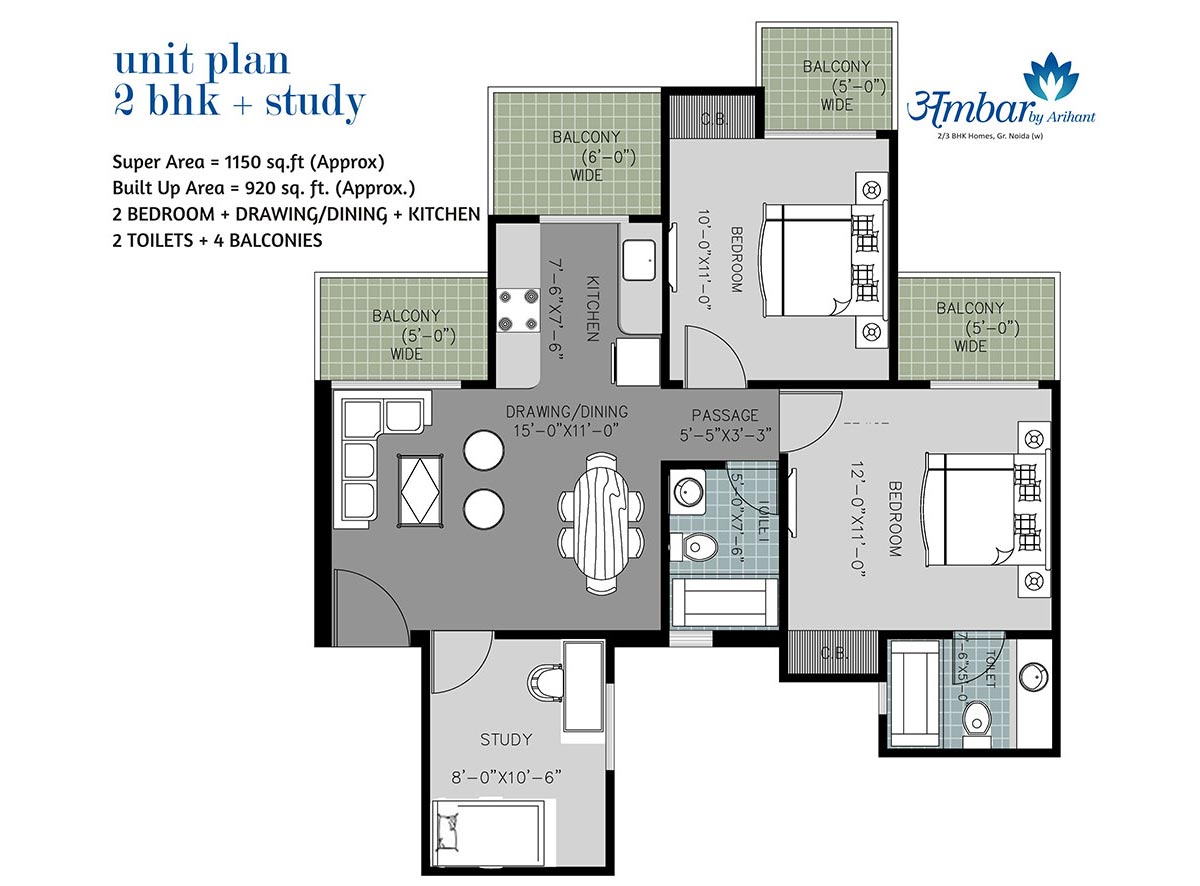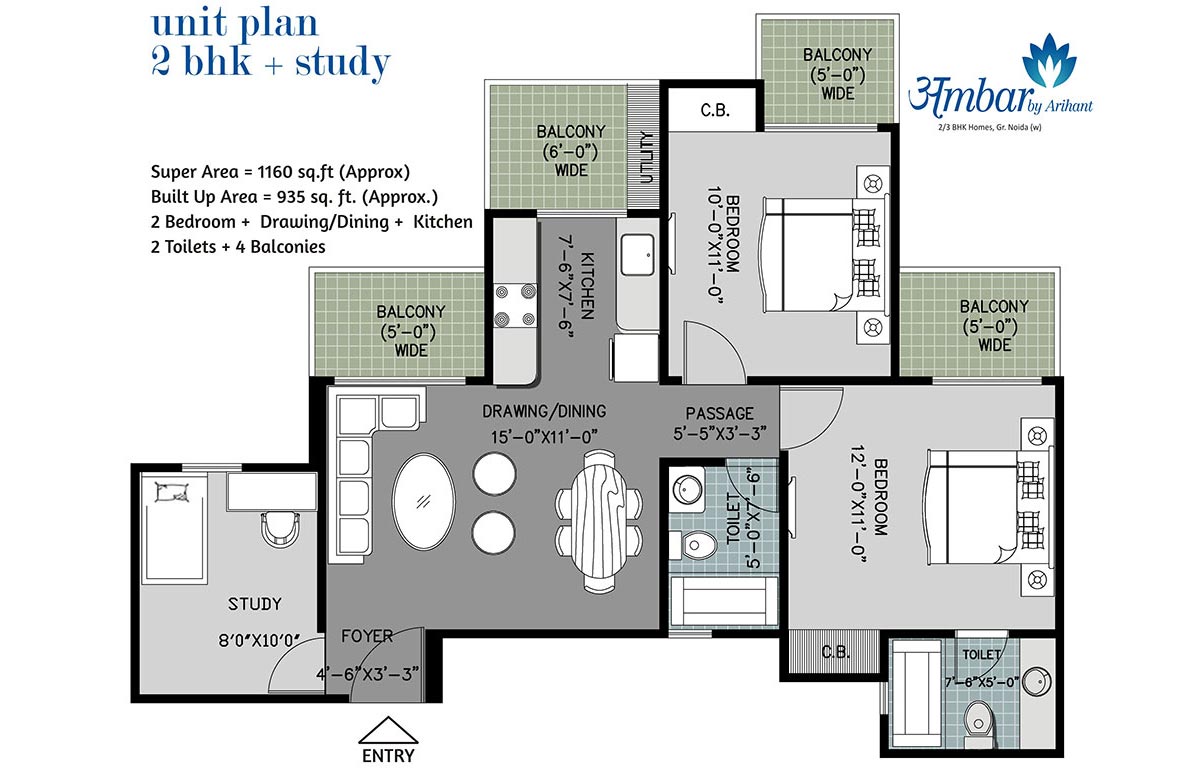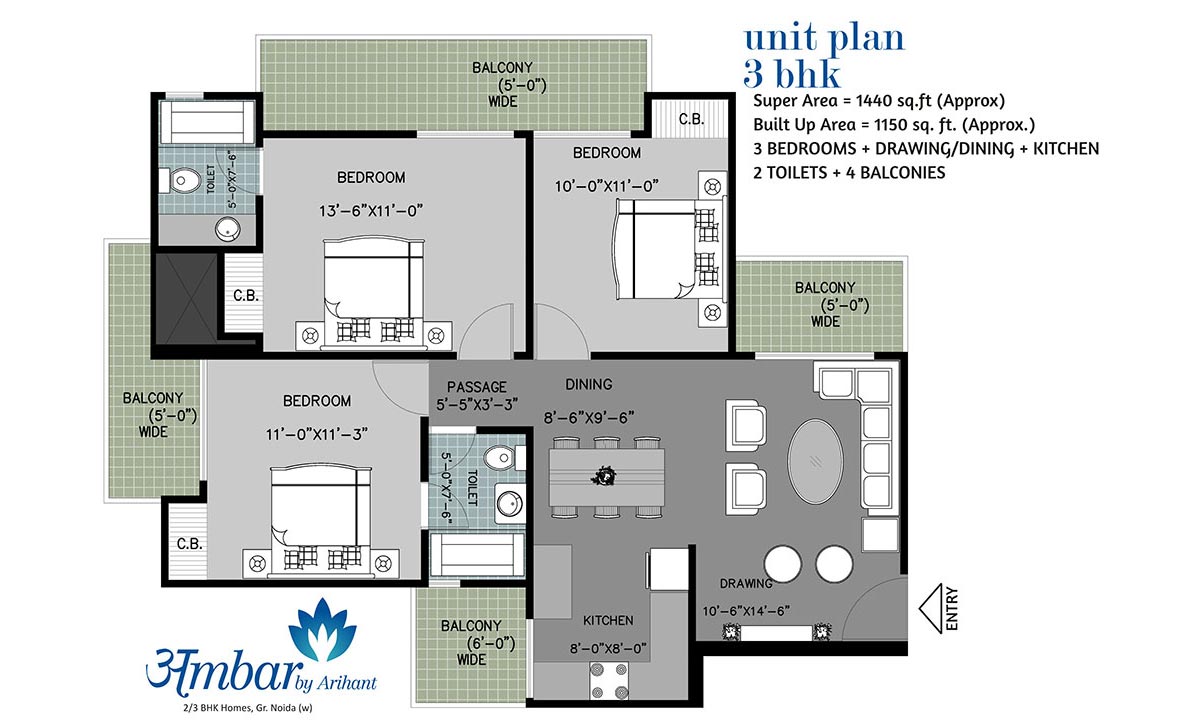ATS Destinaire
RERABy ATS Group
Greater Noida West, Noida
3,4 BHK
4000 SQ. FT.
76.95 L - 1.03 Cr
Contact
For more information please scan QR code
Well known builder Arihant Group presents its new residential housing pro in Noida. The project is located in Greater Noida West, Noida.
This amazing township is spread over 3.75 acres of land surrounded by manicured greens. There are beautifully crafted 2 BHK and 3 BHK apartments with different configurations to suit the needs of different buyers. The apartments vary in size from 995 sq. ft. to 1440 sq. ft. in area. Each apartment in is filled with high-end furnishings & fittings and provides for ample natural sunlight.
The residential development offers a wide range of amenities that will open a new world of luxury for home buyers. These external amenities are equally amazing and include a well-equipped gymnasium, swimming pool, club house, meditation centre, and much more. The complex ensures safety of its residents by providing 3 tier- security along with video cams at all possible places for additional monitoring. There are beautifully landscaped gardens and open spaces enabling you to breathe in fresh air. There is 24 hour water supply and power backup providing you utmost comfort. A separate provision has also been made for rain water harvesting and fire fighting equipment. The other highlights of the project include ample car parking, theatre, multipurpose hall, waiting lounge, lift, and a couple of convenience stores. The complex would be a big attraction for sports enthusiasts. There is a basketball court, a jogging track, and a host of other health zones as well. The apartments truly give you the luxury you deserve.
The location of the project is unbeatable. Arihant Ambar Sector 1 Noida is in close proximity to all basic amenities including schools, hospitals, malls, shopping centres, and more.
The prices of these residential apartments fit into the budget of different categories of buyers. The Arihant Ambar price starts from Rs. 27.86 lakhs and goes upto Rs. 40.32 lakhs. The builder is offering multiple payment plans as well as home loan facilities via associated banks, etc. enabling a hassle-free purchase. So don’t wait. Just come and become a part of this beautiful Arihant Ambar Noida township.

2 BHK in Arihant Ambar
995 SQ. FT.
₹ 27.86 L*

2 BHK+ST in Arihant Ambar
1150 SQ. FT.
₹ 32.20 L*

2 BHK+ST in Arihant Ambar
1160 SQ. FT.
₹ 32.48 L*

3 BHK in Arihant Ambar
1440 SQ. FT.
₹ 40.32 L*
| Unit Type | Size (SQ. FT.) | Price (SQ. FT.) | Amount | Booking Amt |
|---|---|---|---|---|
| 2 BHK | 995 | ₹ 2800 | ₹ 2786000.00 | ₹ 10% |
| 2 BHK+ST | 1150 | ₹ 2800 | ₹ 3220000.00 | ₹ 10% |
| 2 BHK+ST | 1160 | ₹ 2800 | ₹ 3248000.00 | ₹ 10% |
| 3 BHK | 1440 | ₹ 2800 | ₹ 4032000.00 | ₹ 10% |


ATS Destinaire
RERABy ATS Group
Greater Noida West, Noida
3,4 BHK
4000 SQ. FT.
76.95 L - 1.03 Cr
ContactCasa Royale
RERABy Earthcon Builders
Greater Noida West, Noida
2,3,4 BHK
4000 SQ. FT.
36.40 L - 83.68 L
ContactEros Sampoornam
RERABy EROS Group
Greater Noida West, Noida
2,3 BHK
4000 SQ. FT.
66.01 L - 1.66 Cr
ContactAce Divino
RERABy Ace Group
Greater Noida West, Noida
2, 3 BHK
4000 SQ. FT.
34.55 L - 56.27 L
ContactThis website is only for the purpose of providing information regarding real estate projects in different regions. By accessing this website, the viewer confirms that the information including brochures and marketing collaterals on this website is solely for informational purposes and the viewer has not relied on this information for making any booking/purchase in any project of the company. Nothing on this website constitutes advertising, marketing, booking, selling or an offer for sale, or invitation to purchase a unit in any project by the company. The company is not liable for any consequence of any action taken by the viewer relying on such material/ information on this website.
Please also note that the company has not verified the information and the compliances of the projects. Further, the company has not checked the RERA (Real Estate Regulation Act 2016) registration status of the real estate projects listed here in. The company does not make any representation in regards to the compliances done against these projects. You should make yourself aware about the RERA registration status of the listed real estate projects before purchasing property.
The contents of this Disclaimer are applicable to all hyperlinks under https://www.360realtors.com/. You hereby acknowledge of having read and accepted the same by use or access of this Website.Unless specifically stated otherwise, the display of any content (including any brand, logo, mark or name) relating to projects developed, built, owned, promoted or marketed by any third party is not to be construed as 360 Realtors association with or endorsement of such project or party. Display of such content is not to be understood as such party's endorsement of or association with 360 Realtors. All content relating to such project and/or party are provided solely for the purpose of information and reference. 360 Realtors is an independent organisation and is not affiliated with any third party relating to whom any content is displayed on the website.
Find Your Perfect Property