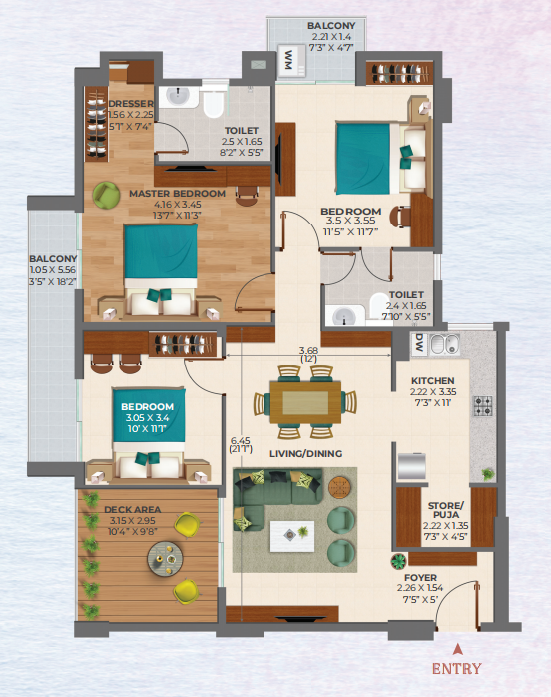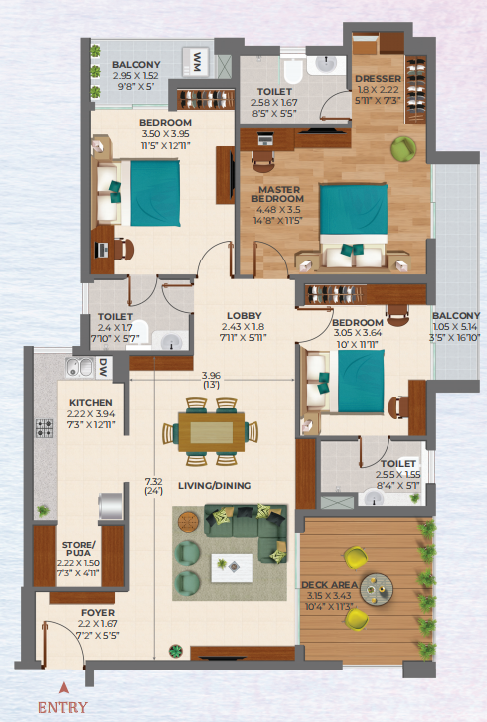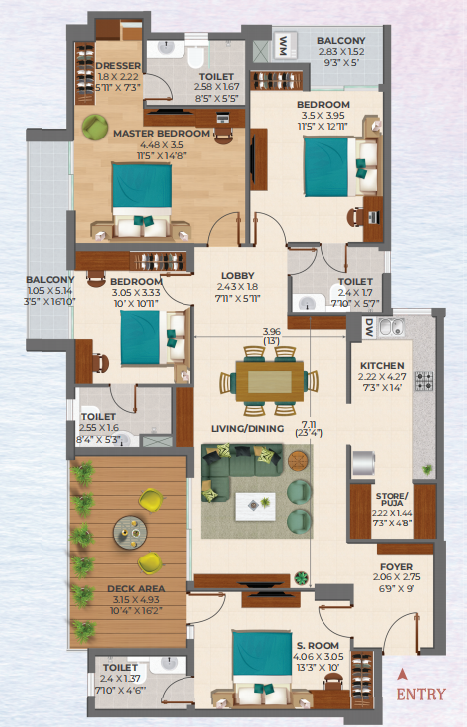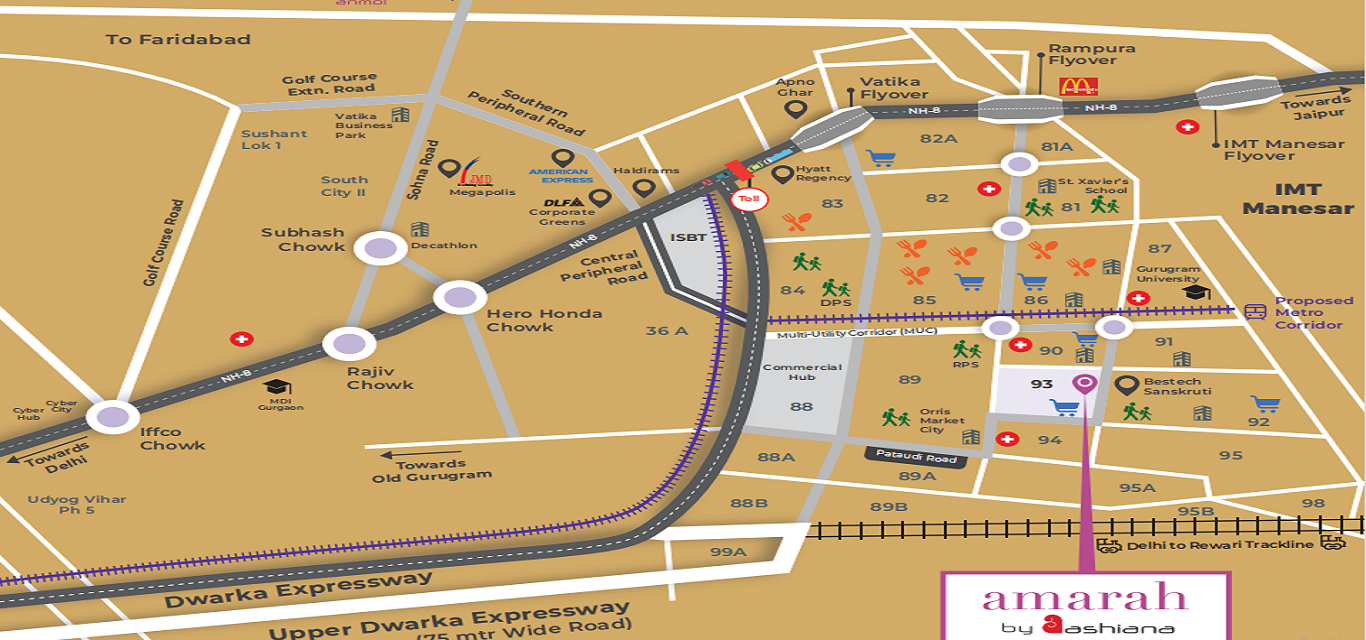Spaze Vesta
RERABy Spaze Group
Sector 93, Gurgaon
4 Bhk
4000 SQ. FT.
2.60 Cr
ContactLooking for splendid apartments with luxury features in Gurgaon? Check out Ashiana Amarah, one of the branded gated communities that have come up in Sector 93 in Gurgaon. This project comes with a host of amenities that you would love to cherish. The project is currently under construction. Investors and homeowners are booking their apartments in this estate. It would be a good decision for the residents to book their properties in this new gated complex.
It would be a logical decision for investors to buy an apartment in one of the projects by Ashiana Homes. This developer is known for their sophisticated homes and intelligent floor plans. As a result, they can optimize the available space and ensure that all the residents have access to the common areas. These spaces remain under constant CCTV coverage to ensure the safety of your family members. The Ashiana Amarah price starts from INR 1 crore. You can purchase elegant apartments in 3 and 4 BHK configurations in this complex.
The tactical location of Ashiana Amarah Gurgaon ensures that the residents can get across to the prominent schools and colleges easily. Moreover, a number of reputed hospitals are located in a close proximity to the complex. This ensures that you will be able to get across to the social institutions in quick time from your home. Several popular markets, multiplexes, and shopping malls are located close to the property. It is easy to reach the offices from these homes in quick time.
When you move to one of the new residential projects in Gurgaon , you can benefit from the elevated standard of living. The apartments come with all sorts of modern amenities. The residents also have access to clubhouses, where they can engage themselves in activities that appeal to them. For children, the developers have come up with dedicated play areas. Therefore, you can enhance the quality of your lifestyle when you acquire a new apartment here. Get your new apartment in this gated complex now. You would appreciate the sophisticated way of living in the complex.

3 BHK in Ashiana Amarah
1000 (Carpet Area) SQ. FT.
₹ 1.00 Cr*

3 BHK in Ashiana Amarah
1205 (Carpet Area) SQ. FT.
₹ 1.20 Cr*

4 BHK in Ashiana Amarah
1408 (Carpet Area) SQ. FT.
₹ 1.48 Cr*
| Unit Type | Size (SQ. FT.) | Price (SQ. FT.) | Amount | Booking Amt |
|---|---|---|---|---|
| 3 BHK | 1000 (Carpet Area) | On Request | ₹ 10000000 | ₹ 10% |
| 3 BHK | 1205 (Carpet Area) | On Request | ₹ 12000000 | ₹ 10% |
| 4 BHK | 1408 (Carpet Area) | On Request | ₹ 14800000 | ₹ 10% |


Spaze Privvy The Address
RERABy Spaze Group
Sector 93, Gurgaon
3,4 BHK
4000 SQ. FT.
80.32 L - 1.88 Cr
ContactSignature Global City 93
RERABy Signature Global
Sector 93, Gurgaon
2,3 BHK Luxury Floors
4000 SQ. FT.
80.48 L - 1.26 Cr
ContactSpaze The Elite Address
RERABy Spaze Group
Sector 93, Gurgaon
Villa Apartments
4000 SQ. FT.
1.21 Cr - 1.88 Cr
ContactThis website is only for the purpose of providing information regarding real estate projects in different regions. By accessing this website, the viewer confirms that the information including brochures and marketing collaterals on this website is solely for informational purposes and the viewer has not relied on this information for making any booking/purchase in any project of the company. Nothing on this website constitutes advertising, marketing, booking, selling or an offer for sale, or invitation to purchase a unit in any project by the company. The company is not liable for any consequence of any action taken by the viewer relying on such material/ information on this website.
Please also note that the company has not verified the information and the compliances of the projects. Further, the company has not checked the RERA (Real Estate Regulation Act 2016) registration status of the real estate projects listed here in. The company does not make any representation in regards to the compliances done against these projects. You should make yourself aware about the RERA registration status of the listed real estate projects before purchasing property.
The contents of this Disclaimer are applicable to all hyperlinks under https://www.360realtors.com/. You hereby acknowledge of having read and accepted the same by use or access of this Website.Unless specifically stated otherwise, the display of any content (including any brand, logo, mark or name) relating to projects developed, built, owned, promoted or marketed by any third party is not to be construed as 360 Realtors association with or endorsement of such project or party. Display of such content is not to be understood as such party's endorsement of or association with 360 Realtors. All content relating to such project and/or party are provided solely for the purpose of information and reference. 360 Realtors is an independent organisation and is not affiliated with any third party relating to whom any content is displayed on the website.
Find Your Perfect Property