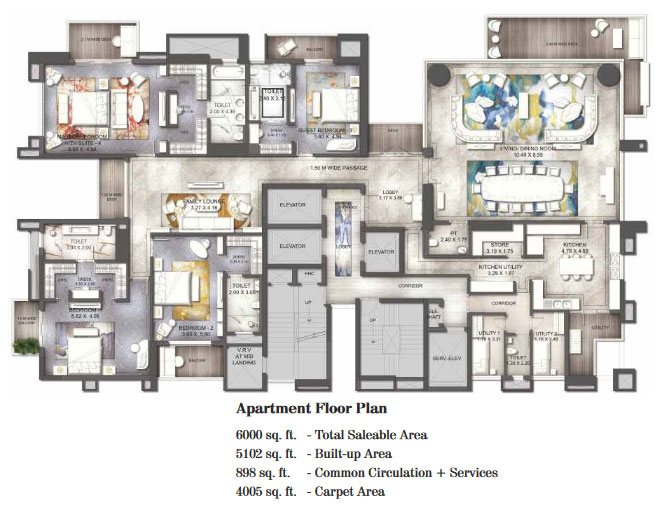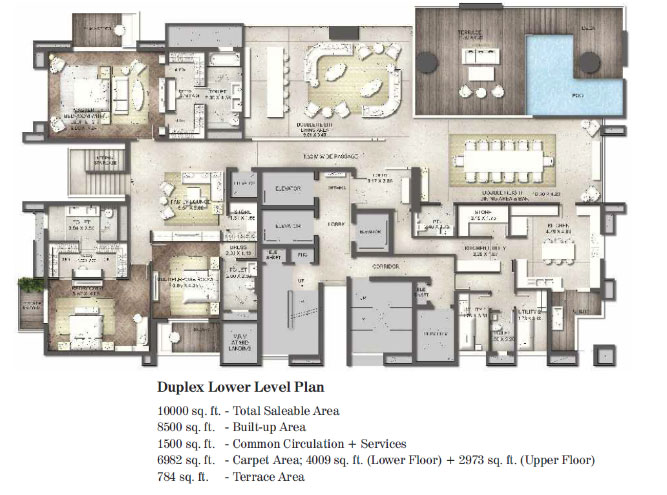Carnoustie World One
RERABy Carnoustie Group
Noida Expressway, Noida
5,BHK
4000 SQ. FT.
3.50 Cr
Contact
For more information please scan QR code
Noida is the one the pristine destination evolving with numerous real estate developments in the prime spots of the real time. ATS group is one of the prestigious real estate company functional with the large-scale real estate development. This realty giant has launched ATS Knights Bridge in the sector- 124 of Noida. It is the high-end residential development getting progressed with the exquisite attributes and designs.
National Capital Region is the emerging spot of various vibrant regions in terms of real estate developments. Noida seems to get growing with the boom in the market in the coming time span. This TIER-II city is intending to be one of the prominent TIER-I city in future. ATS group has planned one of the extraordinaire depictions of the real time. This residential project is an adjacent domicile via Noida- Greater Noida Expressway, Yamuna Expressway, DND flyway and further more loops to get an immediate access.
ATS Knights Bridge Noida is the sumptuous nest of marvelous abodes of dissimilar configurations and measures. This luxurious undertaking is presenting Duplex apartments of distinct dimensions. Sets of lush residential spaces are available in the measures spanning from 6000 square feet to 10000 square feet. This residential development is equipped with a large swimming pool with kid’s pool, club house, water bodies, mini theatre, play area for kids, indoor & outdoor sports and furthermore, attributes to enjoy a lifestyle living in the coming time period.
This palatial residential plan is spread across in the land area of 11 acres. This project is incorporated of 11 residential towers and 215 residential units getting structured in the real time period. ATS Knights Bridge price starts @ Rs. 9 crores to 15 crores. This development enjoys vicinity to the most eminent parts of NCR at present. It is enclosed with the services or necessities like- social or entertainment hubs, medical services, banking facilities and the key number of convenient public transport services.
Visit to plan an extravagant living at ATS Knights Bridge!

4 BHK +(Servent Room) in ATS Knights Bridge
6000 SQ. FT.
₹ 7.20 Cr*

6 BHK Duplex in ATS Knights Bridge
10000 SQ. FT.
₹ 12.00 Cr*
| Unit Type | Size (SQ. FT.) | Price (SQ. FT.) | Amount | Booking Amt |
|---|---|---|---|---|
| 4 BHK +(Servent Room) | 6000 | On Request | ₹ 72000000 | ₹ 10% |
| 6 BHK Duplex | 10000 | On Request | ₹ 120000000 | ₹ 10% |


Logix Blossom Greens
RERABy Logix Group
Noida Expressway, Noida
2,3 & 4 BHK
4000 SQ. FT.
42.35 L - 1.72 Cr
ContactLogix Blossom Zest
RERABy Logix Group
Noida Expressway, Noida
Studio & 1, 2 BHK
4000 SQ. FT.
26.35 L - 47.99 L
ContactThis website is only for the purpose of providing information regarding real estate projects in different regions. By accessing this website, the viewer confirms that the information including brochures and marketing collaterals on this website is solely for informational purposes and the viewer has not relied on this information for making any booking/purchase in any project of the company. Nothing on this website constitutes advertising, marketing, booking, selling or an offer for sale, or invitation to purchase a unit in any project by the company. The company is not liable for any consequence of any action taken by the viewer relying on such material/ information on this website.
Please also note that the company has not verified the information and the compliances of the projects. Further, the company has not checked the RERA (Real Estate Regulation Act 2016) registration status of the real estate projects listed here in. The company does not make any representation in regards to the compliances done against these projects. You should make yourself aware about the RERA registration status of the listed real estate projects before purchasing property.
The contents of this Disclaimer are applicable to all hyperlinks under https://www.360realtors.com/. You hereby acknowledge of having read and accepted the same by use or access of this Website.Unless specifically stated otherwise, the display of any content (including any brand, logo, mark or name) relating to projects developed, built, owned, promoted or marketed by any third party is not to be construed as 360 Realtors association with or endorsement of such project or party. Display of such content is not to be understood as such party's endorsement of or association with 360 Realtors. All content relating to such project and/or party are provided solely for the purpose of information and reference. 360 Realtors is an independent organisation and is not affiliated with any third party relating to whom any content is displayed on the website.
Find Your Perfect Property