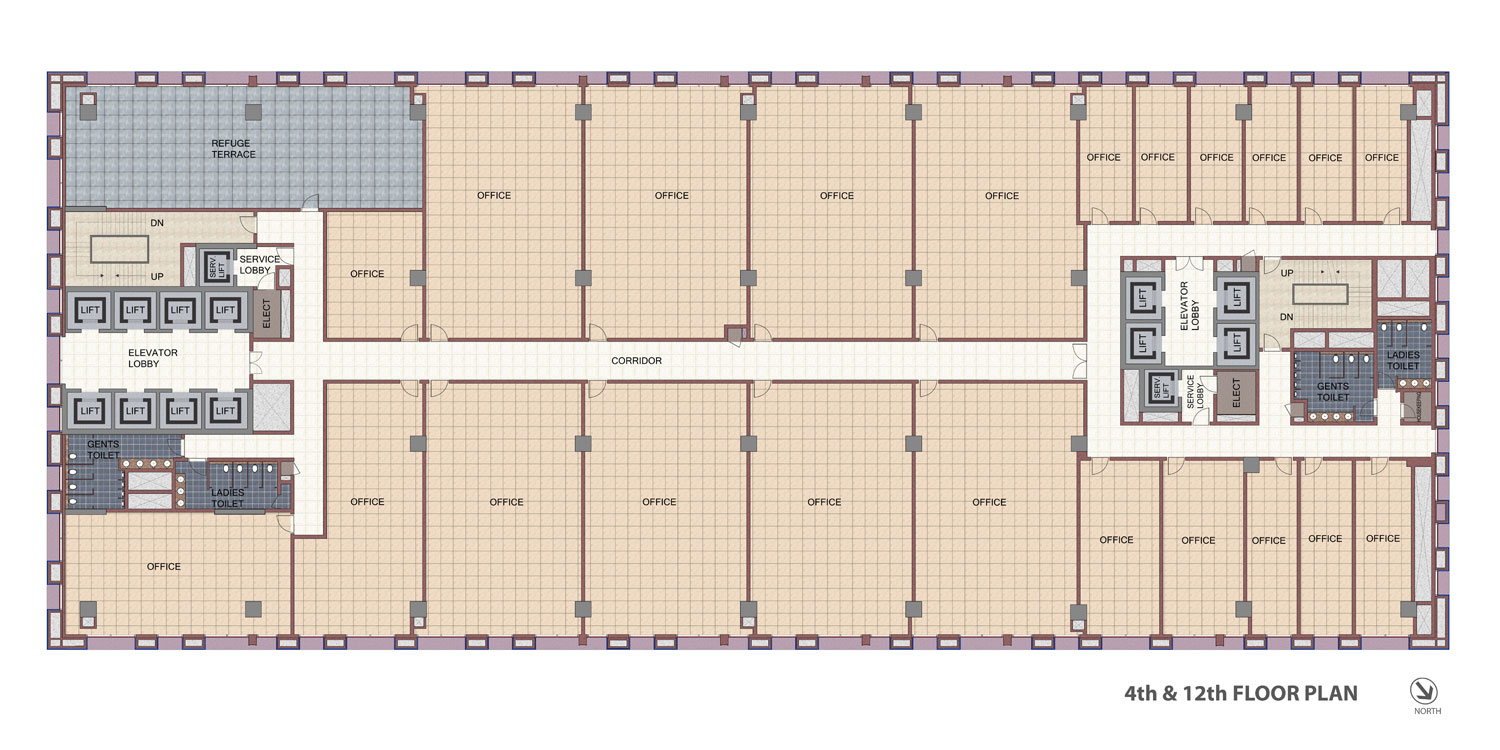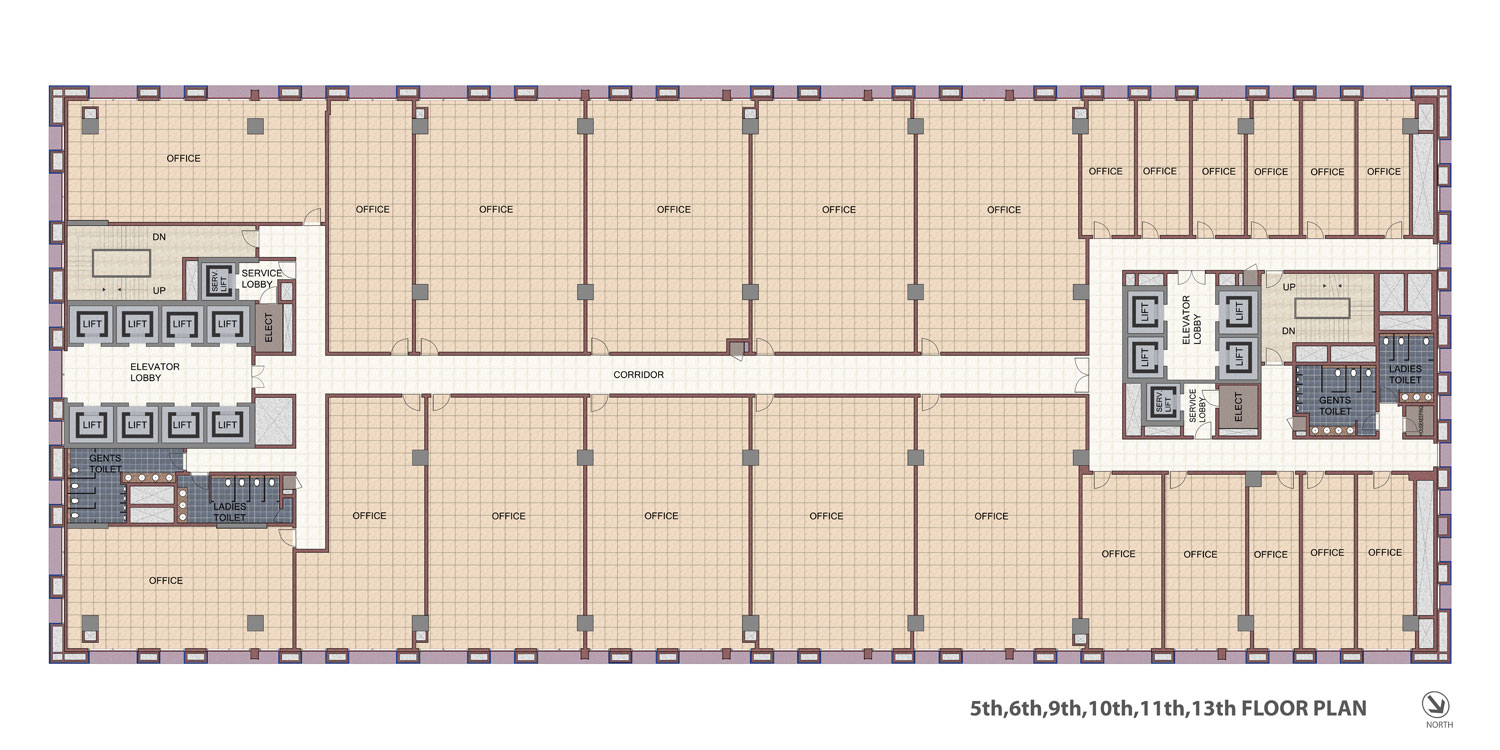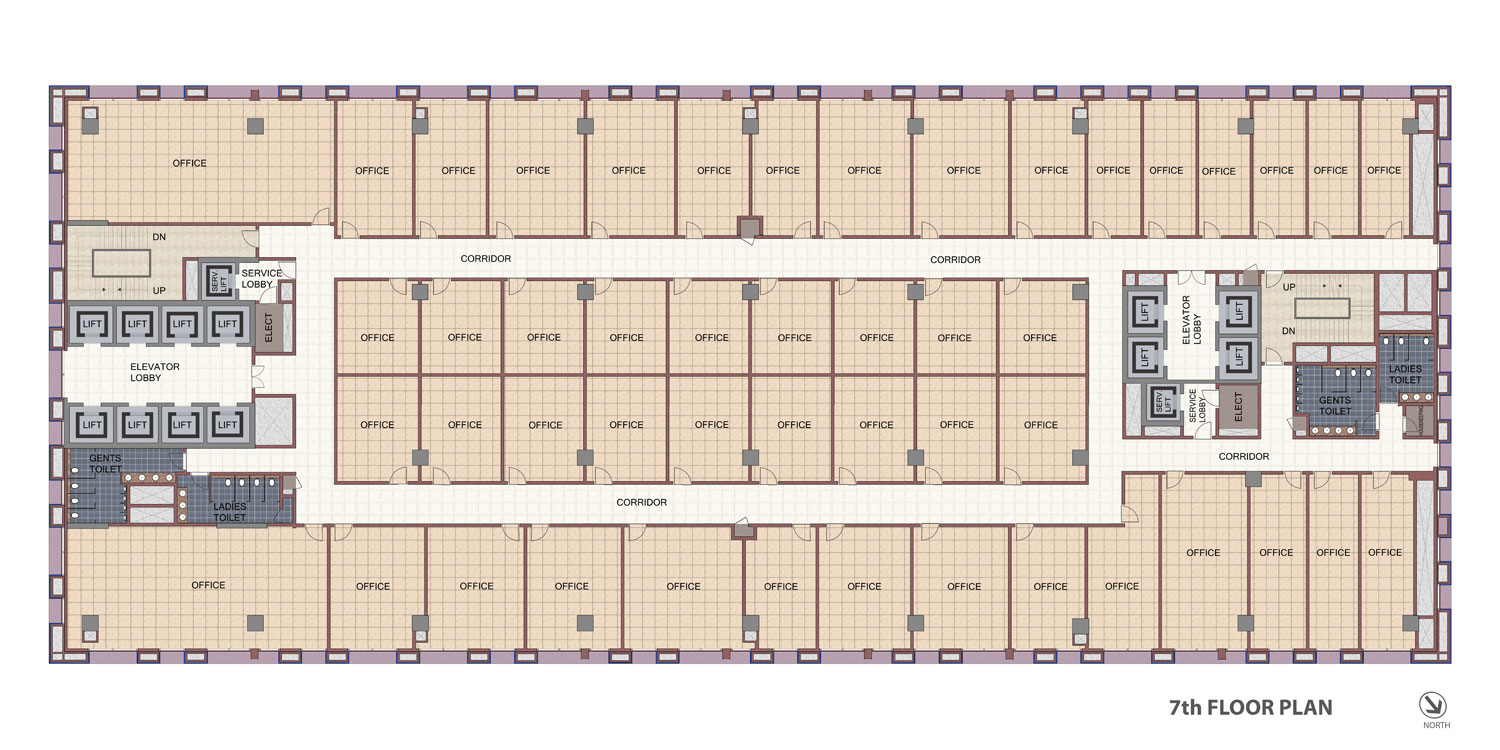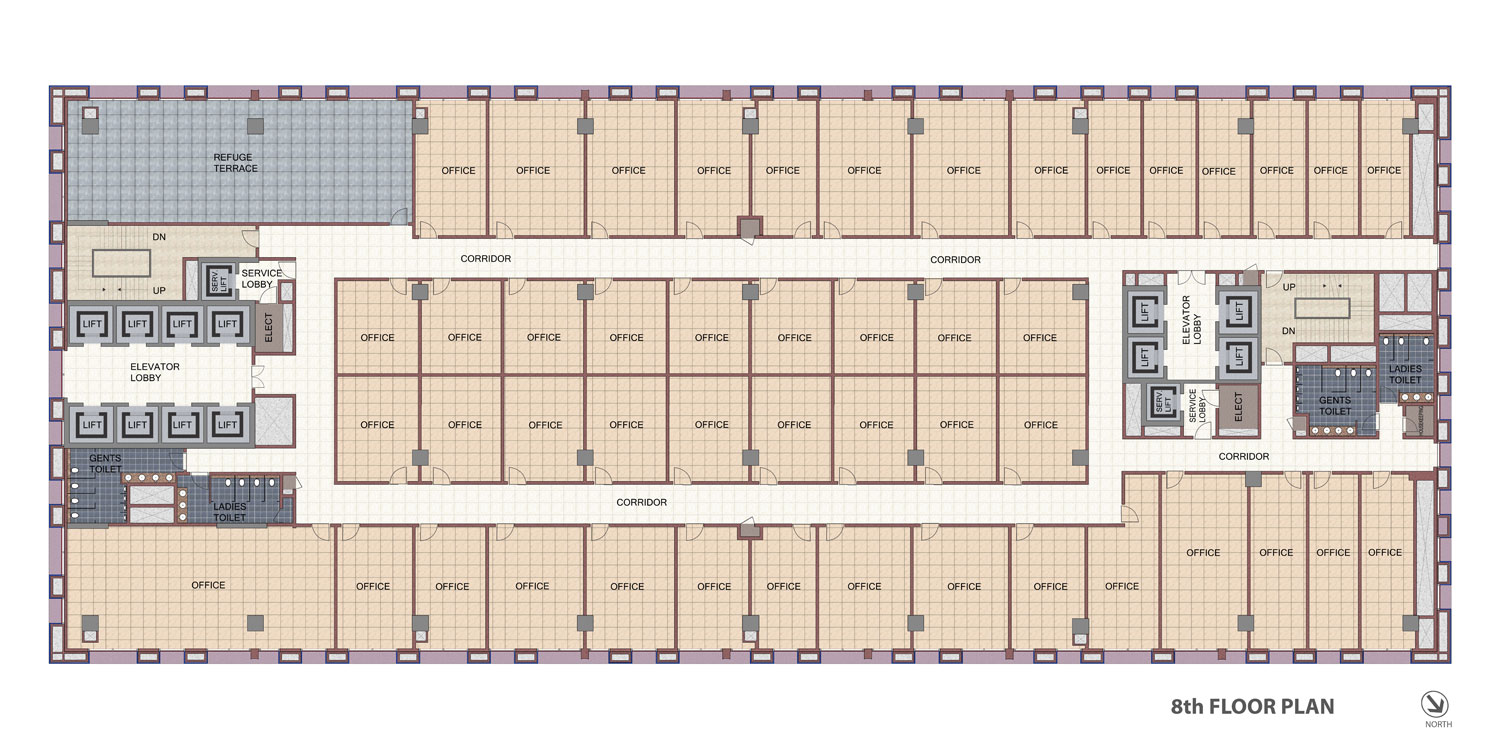Carnoustie World One
RERABy Carnoustie Group
Noida Expressway, Noida
5,BHK
4000 SQ. FT.
3.50 Cr
Contact
For more information please scan QR code
BPTP Capital City Noida
Located in the key area of Sector 94, Capital City is an exclusive integrated commercial project in Noida introduced by BPTP group. The project not just aims to match the already set standards, but to create a unique benchmark for the entire world to chase. It offers a flawless fusion of both leisure and work with its avant-garde office spaces, globalised retail outlets, premium residences, and deluxe quality five-star hotels, all available at one significant place.
BPTP Capital City Location
Spread across an area of 14.17 acres, it emerges as the first well-integrated business district of NCR region. It lies in the major location of Sector 94 on the first land plot of Noida-Greater Noida Expressway. Some of the major persuasive location advantages that the project offers may include:
BPTP Capital City Amenities
BPTP Capital City Specifications
BPTP Capital City Payment Plans
Capital city offers an integrated platform for retail, offices, entertainment, and hospitality at one place. It maintains the standard construction linked payment plan to ensure complete flexibility for the buyers. According to this CLP plan, you need to pay 10 percent of the basic sales price at the time of booking and the other 10 percent within the time duration of 90 days. For further divisions of payment, you may contact the sales team.
BPTP Capital City Floor Plan
BPTP Capital City Reviews
If you are willing to pursue any business in the prime location of Noida, Capital City integrated business district is worth investing. It is no doubt the most innovative commercial hub across the NCR region. It really seems as if your dream of working in a leisurely environment is turning into reality. Owning an office space in the amazing surrounding of retail spaces, hospitality divisions, and entertainment zones adds a distinctive enthusiasm and synergy for working.
About BPTP Limited
BPTP Limited is a pioneering company of real estate in India. It is engaged in delivering excellent projects of residential complexes, commercial complexes, IT Parks, retail spaces, group housing and integrated townships. It is creating its magnificent presence across the areas of Gurgaon, Noida, Greater Noida, and Faridabad with its commendable projects for the young India.

Office Space in BPTP Capital City
612 SQ. FT.
₹ 66.40 L*

Office Space in BPTP Capital City
844 SQ. FT.
₹ 91.57 L*

Office Space in BPTP Capital City
918 SQ. FT.
₹ 99.60 L*

Office Space in BPTP Capital City
1266 SQ. FT.
₹ 1.37 Cr*
| Unit Type | Size (SQ. FT.) | Price (SQ. FT.) | Amount | Booking Amt |
|---|---|---|---|---|
| Office Space | 612 | ₹ 10850 | ₹ 6640200.00 | ₹ 10% |
| Office Space | 844 | ₹ 10850 | ₹ 9157400.00 | ₹ 10% |
| Office Space | 918 | ₹ 10850 | ₹ 9960300.00 | ₹ 10% |
| Office Space | 1266 | ₹ 10850 | ₹ 13736100.00 | ₹ 10% |


Logix Blossom Greens
RERABy Logix Group
Noida Expressway, Noida
2,3 & 4 BHK
4000 SQ. FT.
42.35 L - 1.72 Cr
ContactLogix Blossom Zest
RERABy Logix Group
Noida Expressway, Noida
Studio & 1, 2 BHK
4000 SQ. FT.
26.35 L - 47.99 L
ContactThis website is only for the purpose of providing information regarding real estate projects in different regions. By accessing this website, the viewer confirms that the information including brochures and marketing collaterals on this website is solely for informational purposes and the viewer has not relied on this information for making any booking/purchase in any project of the company. Nothing on this website constitutes advertising, marketing, booking, selling or an offer for sale, or invitation to purchase a unit in any project by the company. The company is not liable for any consequence of any action taken by the viewer relying on such material/ information on this website.
Please also note that the company has not verified the information and the compliances of the projects. Further, the company has not checked the RERA (Real Estate Regulation Act 2016) registration status of the real estate projects listed here in. The company does not make any representation in regards to the compliances done against these projects. You should make yourself aware about the RERA registration status of the listed real estate projects before purchasing property.
The contents of this Disclaimer are applicable to all hyperlinks under https://www.360realtors.com/. You hereby acknowledge of having read and accepted the same by use or access of this Website.Unless specifically stated otherwise, the display of any content (including any brand, logo, mark or name) relating to projects developed, built, owned, promoted or marketed by any third party is not to be construed as 360 Realtors association with or endorsement of such project or party. Display of such content is not to be understood as such party's endorsement of or association with 360 Realtors. All content relating to such project and/or party are provided solely for the purpose of information and reference. 360 Realtors is an independent organisation and is not affiliated with any third party relating to whom any content is displayed on the website.
Find Your Perfect Property