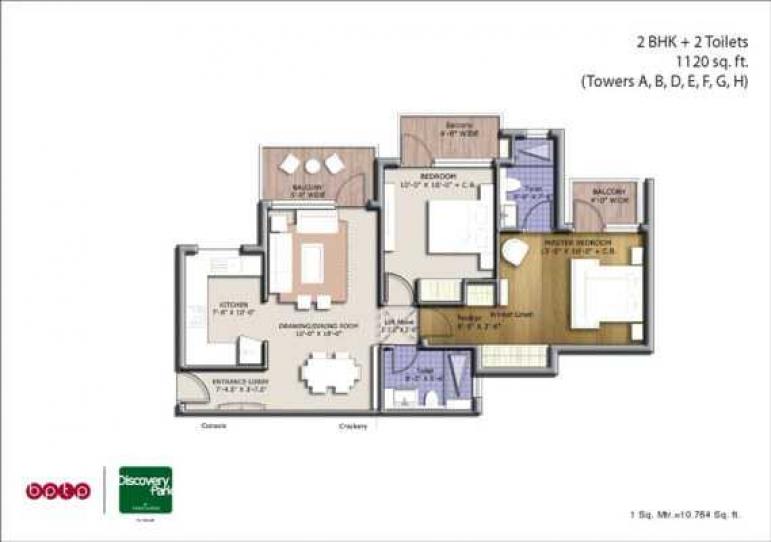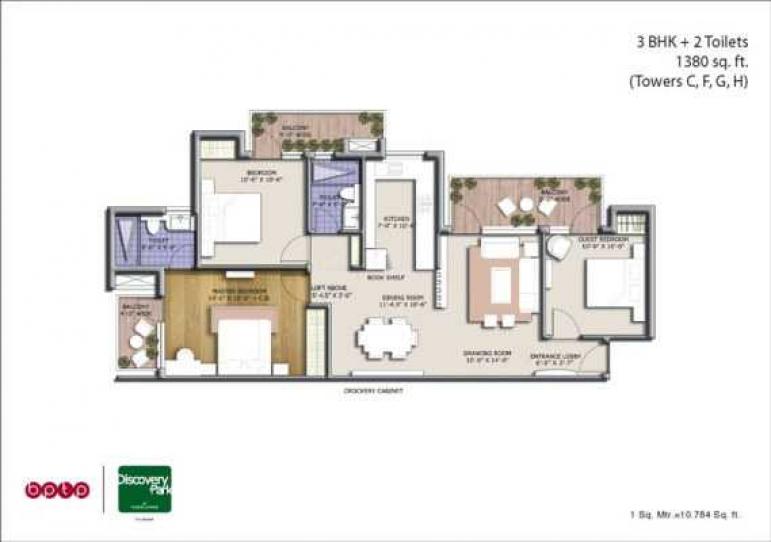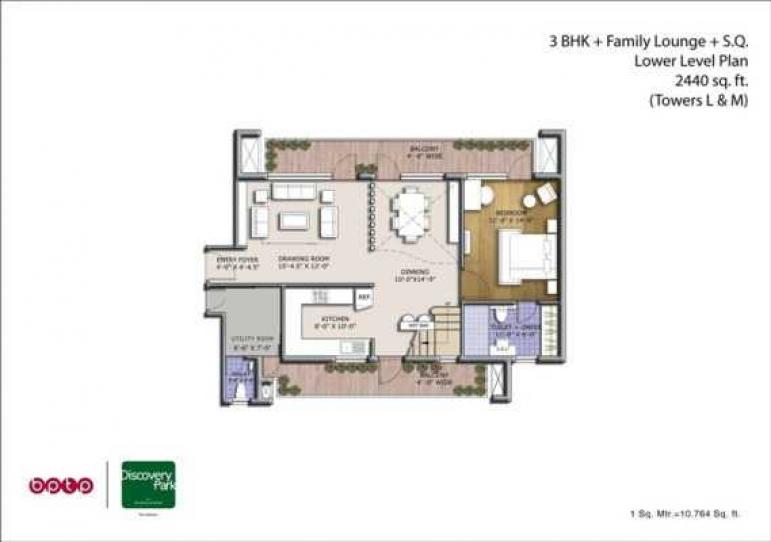Ansal Crown Heights
RERABy Ansal Buildwell
Sector 80, Faridabad
2,3,4 BHK
4000 SQ. FT.
49.27 L - 1.33 Cr
ContactBPTP Discovery Park is another jewel in the realty crown of BPTP, sparkling bright at Sector 80, Faridabad. Beautifully designed and brilliantly adorned with world-class amenities, the magnificent property boasts of a stunning architecture especially planned and conceived for the children. Sprawling across 16.33 acres of massive land environs, the developed area incorporates 2 and 3 BHK residential units spanning 1120 sq. ft. – 2440 sq. ft. of areas. The homes are spacious, airy and well-lighted and have a separate study room. The apartments have amazing interiors like laminated wooden flooring in master bedroom, pleasing wall paints, and premium fittings and fixtures.
BPTP Discovery Park Sector 80 Faridabad incorporates several mind-boggling external amenities that leaves you completely amazed and satisfies your senses in every way. These palatial facilities save your travelling time as you need not go to other places for the rejuvenation of your mind and body. The facilities available include a modern club house, meditation centre, rock-climbing wall, gym, swimming pool, badminton courts, play-area for children, ATM, rain water harvesting, day care centre, multipurpose hall and wide lungs of beautifully manicured landscaped greens.
The aesthetically pleasing project is strategically located in the scenic location of Sector 80, in Faridabad and enjoys proximity to medical facilities, education facilities, and several social and entertainment hubs. Besides being well-connected to other important locales of the city, the project site enjoys an excellent infrastructure. The proposed metro line shall further enhance the connectivity of the area.
BPTP Discovery Park price list starts at Rs 56 lakhs and ends at Rs 1.22 crores, depending upon the dimensions and layout of the apartment chosen. Thus, with a complete package of modern facilities at an affordable price tag, the splendid residential project is not only a great place to reside in but also a beneficial investment option for a safe and sound future.

2 Bhk in BPTP Discovery Park
1120 SQ. FT.
₹ 56.00 L*

3 Bhk in BPTP Discovery Park
1380 SQ. FT.
₹ 69.00 L*

3 Bhk in BPTP Discovery Park
2440 SQ. FT.
₹ 1.22 Cr*
| Unit Type | Size (SQ. FT.) | Price (SQ. FT.) | Amount | Booking Amt |
|---|---|---|---|---|
| 2 Bhk | 1120 | ₹ 5000 | ₹ 5600000.00 | ₹ 10% |
| 3 Bhk | 1380 | ₹ 5000 | ₹ 6900000.00 | ₹ 10% |
| 3 Bhk | 2440 | ₹ 5000 | ₹ 12200000.00 | ₹ 10% |


Ansal Crown Heights
RERABy Ansal Buildwell
Sector 80, Faridabad
2,3,4 BHK
4000 SQ. FT.
49.27 L - 1.33 Cr
ContactBPTP Park Arena
RERABy BPTP Builders
Sector 80, Faridabad
2,3 BHK
4000 SQ. FT.
33.21 L - 66.06 L
ContactThis website is only for the purpose of providing information regarding real estate projects in different regions. By accessing this website, the viewer confirms that the information including brochures and marketing collaterals on this website is solely for informational purposes and the viewer has not relied on this information for making any booking/purchase in any project of the company. Nothing on this website constitutes advertising, marketing, booking, selling or an offer for sale, or invitation to purchase a unit in any project by the company. The company is not liable for any consequence of any action taken by the viewer relying on such material/ information on this website.
Please also note that the company has not verified the information and the compliances of the projects. Further, the company has not checked the RERA (Real Estate Regulation Act 2016) registration status of the real estate projects listed here in. The company does not make any representation in regards to the compliances done against these projects. You should make yourself aware about the RERA registration status of the listed real estate projects before purchasing property.
The contents of this Disclaimer are applicable to all hyperlinks under https://www.360realtors.com/. You hereby acknowledge of having read and accepted the same by use or access of this Website.Unless specifically stated otherwise, the display of any content (including any brand, logo, mark or name) relating to projects developed, built, owned, promoted or marketed by any third party is not to be construed as 360 Realtors association with or endorsement of such project or party. Display of such content is not to be understood as such party's endorsement of or association with 360 Realtors. All content relating to such project and/or party are provided solely for the purpose of information and reference. 360 Realtors is an independent organisation and is not affiliated with any third party relating to whom any content is displayed on the website.
Find Your Perfect Property