Raheja Aranya
RERABy Raheja Developers
Sohna Road, Gurgaon
Independent Floors and Plots
4000 SQ. FT.
49 L - 2.12 Cr
Contact
Central Park II renamed as Central Park Resorts now all the more justifies this residential planning with the resort look and feel in Sector 48, Gurgaon. The project designed and planned by HOK, an American global architecture firm is a real jewel amongst other projects near Sohna Road. Central Park Resorts Gurgaon offer huge choice of 1706 houses that include furnished, Semi-furnished and Raw apartments to suit the dreams of any size & budget. Due to its strategic positioning in Sector 48, Gurgaon, the residents get entry from Sohna Road as well as the other road linking to Hero Honda Chowk. As such, Resorts’ homes have clear accessibility advantages and great connectivity to National Highway (NH) 8, connecting major cities like Delhi, Jaipur, Ahmedabad & Mumbai. Central Park Resorts Price is market friendly starting from Rs. 2.21 Crs onwards. Premium residences are available for sale along with Possession linked Payment plan make ideal investment in NCR.
Set strategically in Sector 48 beside Sohna road, Resorts homes are 10 minutes from Huda City Metro Station, 15 minutes from Gurgaon Railway Station and 20 minuties from IGI Airport. While iffco chowk, 18-holes floodlight golf course, City Centre and Rajiv Chowk take hardly 10 minutes to reach from the project site. The vicinity has schools, colleges, 5 star hotels, hospital, shopping malls and corporate hubs that make it an upscale residential destination.
A wide range of houses offered in 2, 3 & 4 bhk apartment units in different configurations and sizes, ranging between 1929 sq. ft- 8551 sq. ft.
First class club house amenities, multiple sports facilities, state-of-the-art gymnasium, meditation/yoga center, green parks, etc give you resort style living in the lap of picturesque Aravali hills off Gurgaon-Sohna Road.
Spacious and wonderfully designed homes with AC, Imported marble flooring, modern kitchen, luxury condominiums spread over 50 acres of greens and ample open spaces privy to a few offer investment opportunity of a lifetime.

3 BHK (Beauvillas) in Central Park Resorts
1885 SQ. FT.
₹ 3.05 Cr*

2 BHK in Central Park Resorts
1929 SQ. FT.
₹ 2.21 Cr*
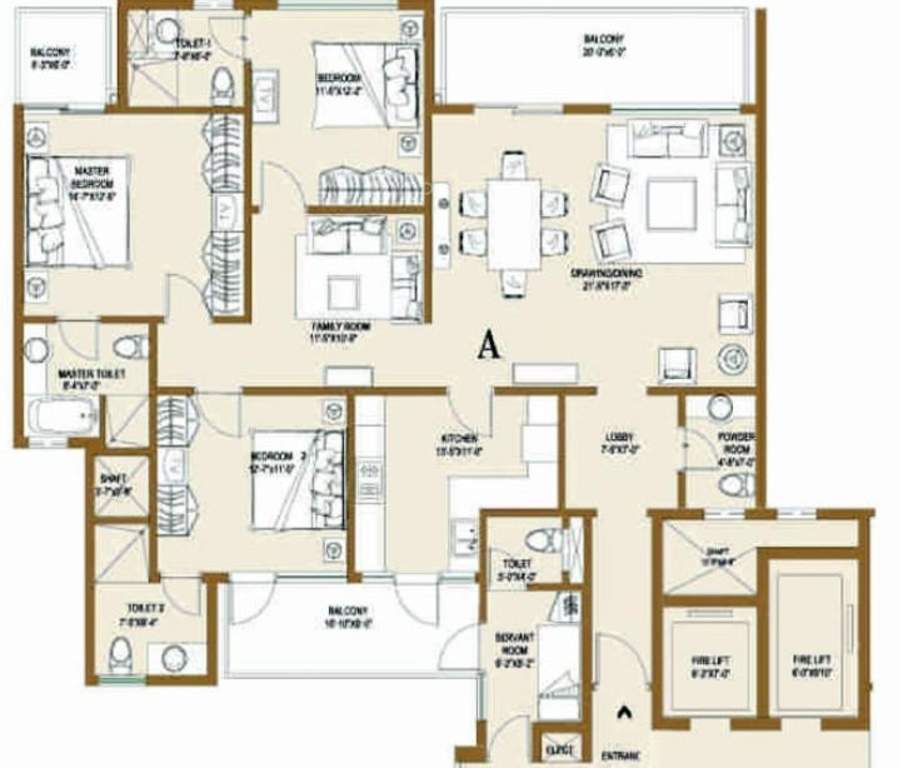
3 BHK in Central Park Resorts
2350 SQ. FT.
₹ 2.99 Cr*
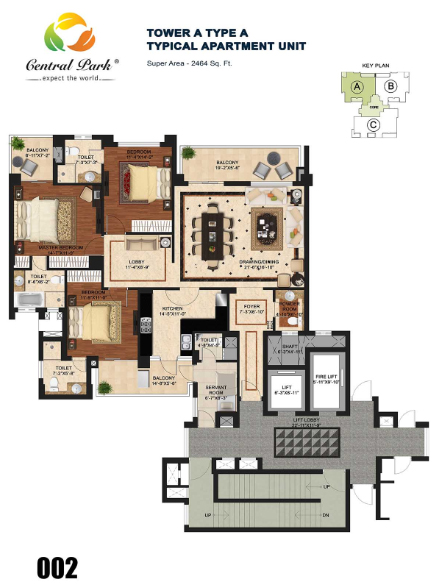
3 BHK in Central Park Resorts
2464 SQ. FT.
₹ 3.14 Cr*
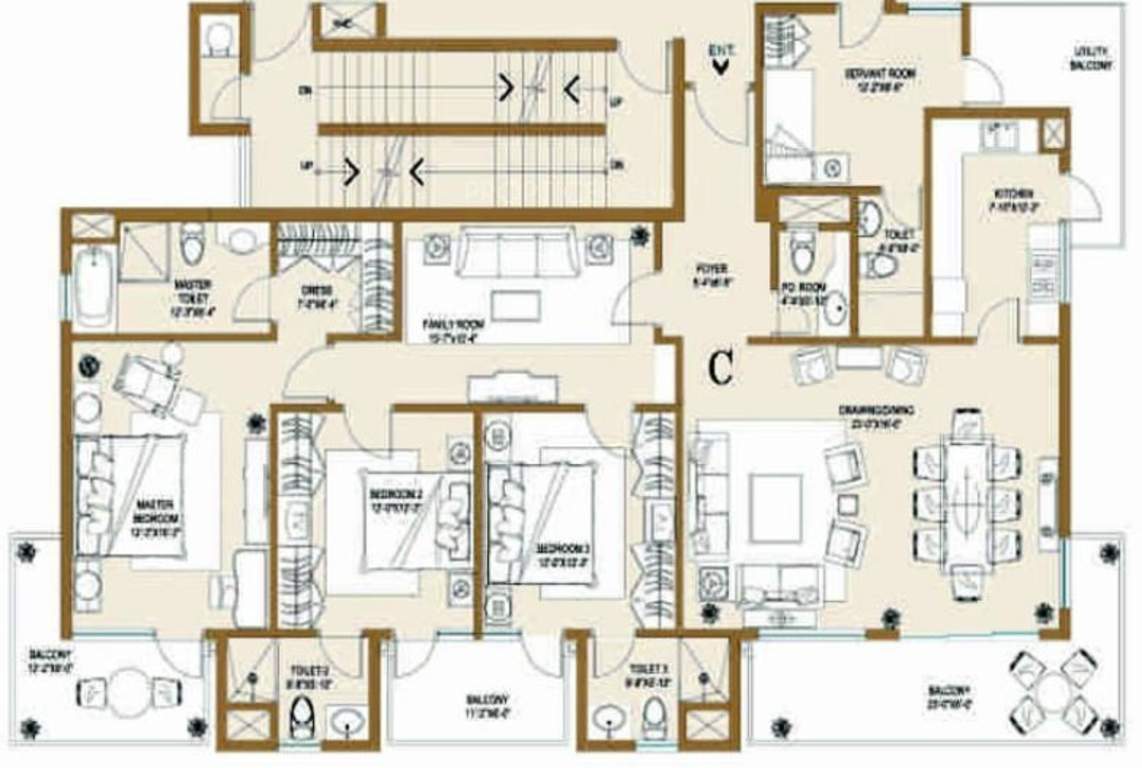
3 BHK in Central Park Resorts
2590 SQ. FT.
₹ 3.36 Cr*

3 BHK in Central Park Resorts
2617 SQ. FT.
₹ 3.40 Cr*

3 BHK (Beauvillas) in Central Park Resorts
2628 SQ. FT.
₹ 4.38 Cr*
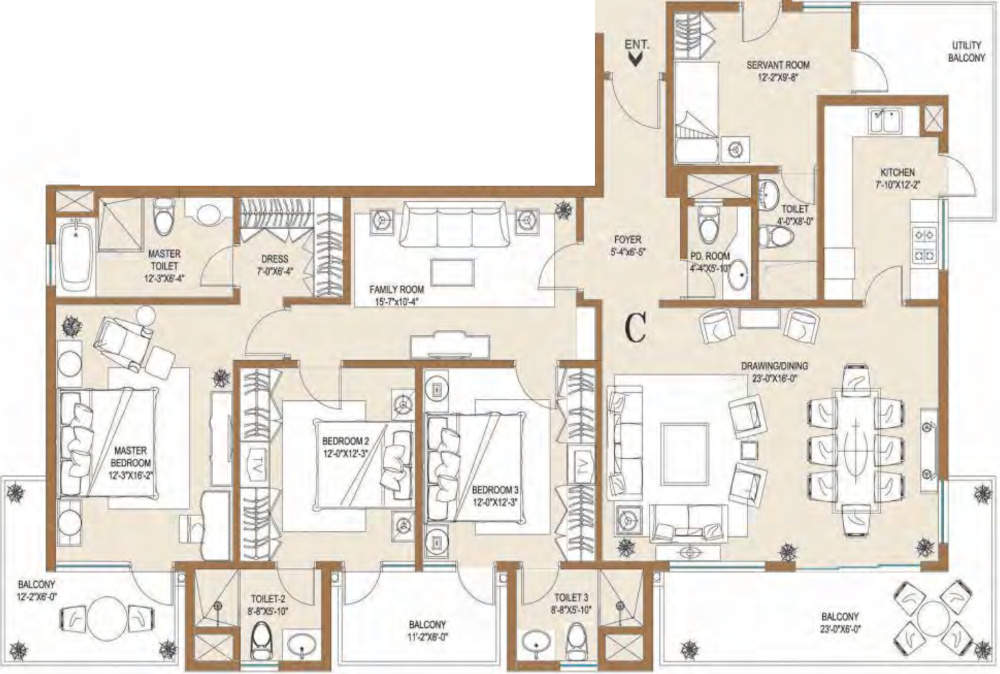
3 BHK in Central Park Resorts
2647 SQ. FT.
₹ 3.44 Cr*
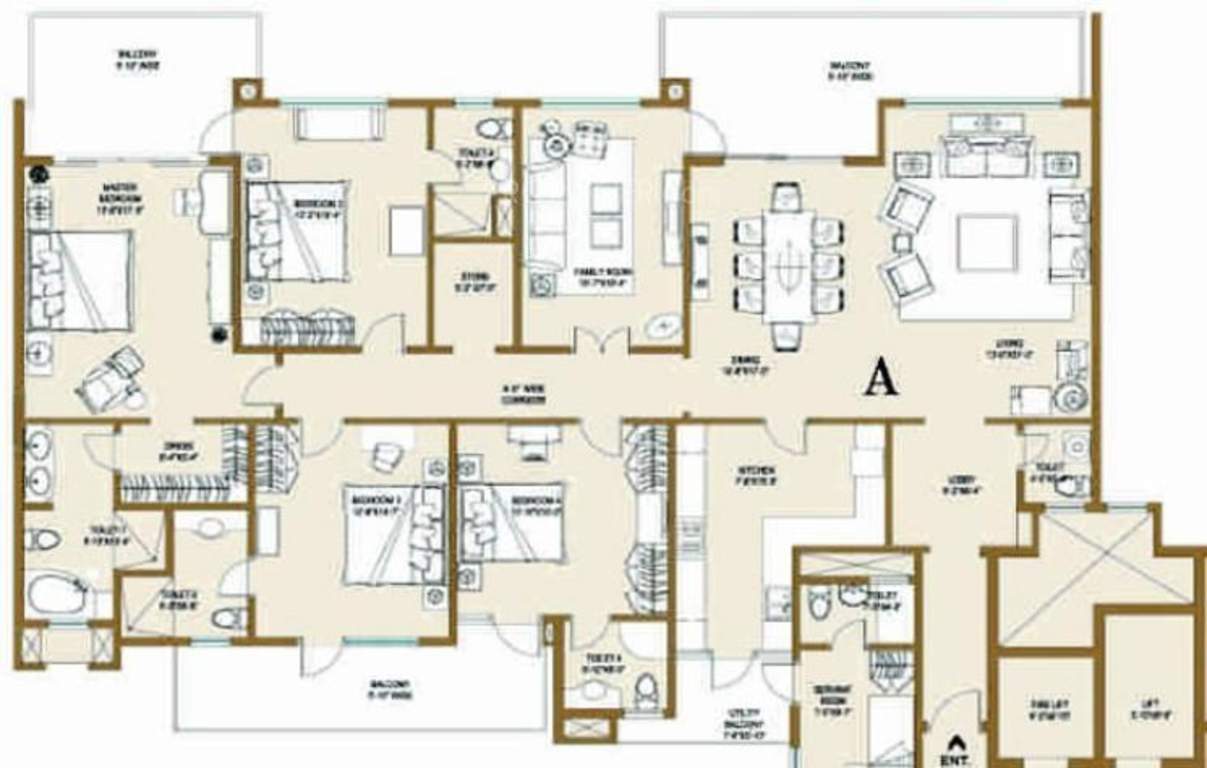
4 BHK in Central Park Resorts
3820 SQ. FT.
₹ 5.15 Cr*

4 BHK in Central Park Resorts
3931 SQ. FT.
₹ 5.30 Cr*
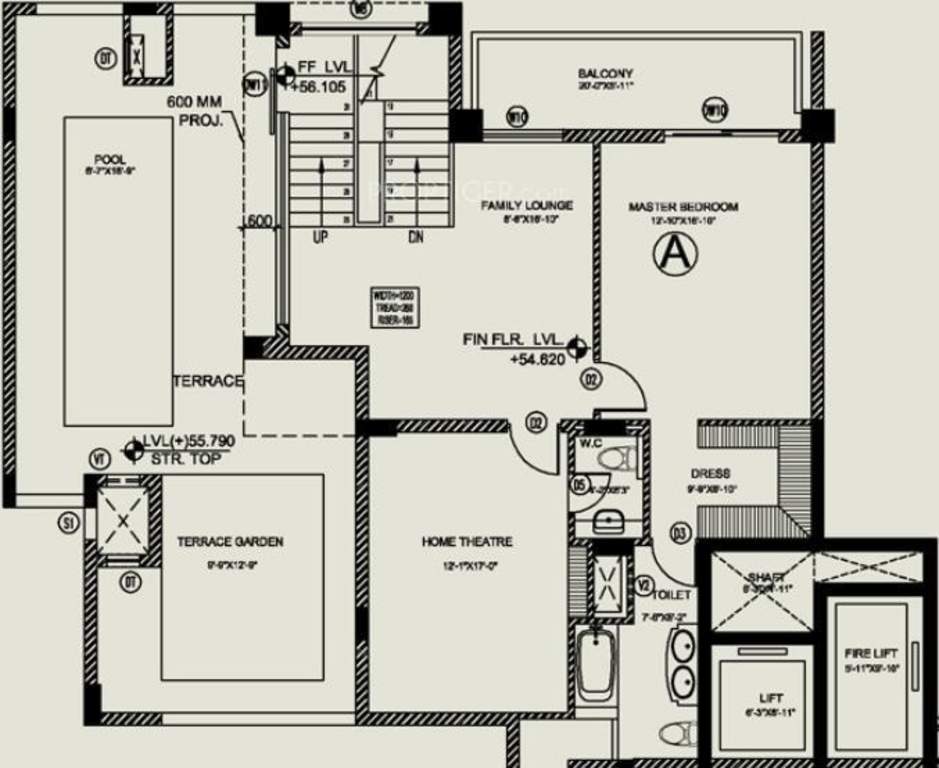
3 BHK in Central Park Resorts
4500 SQ. FT.
₹ 6.07 Cr*

3 BHK in Central Park Resorts
5608 SQ. FT.
₹ 7.29 Cr*
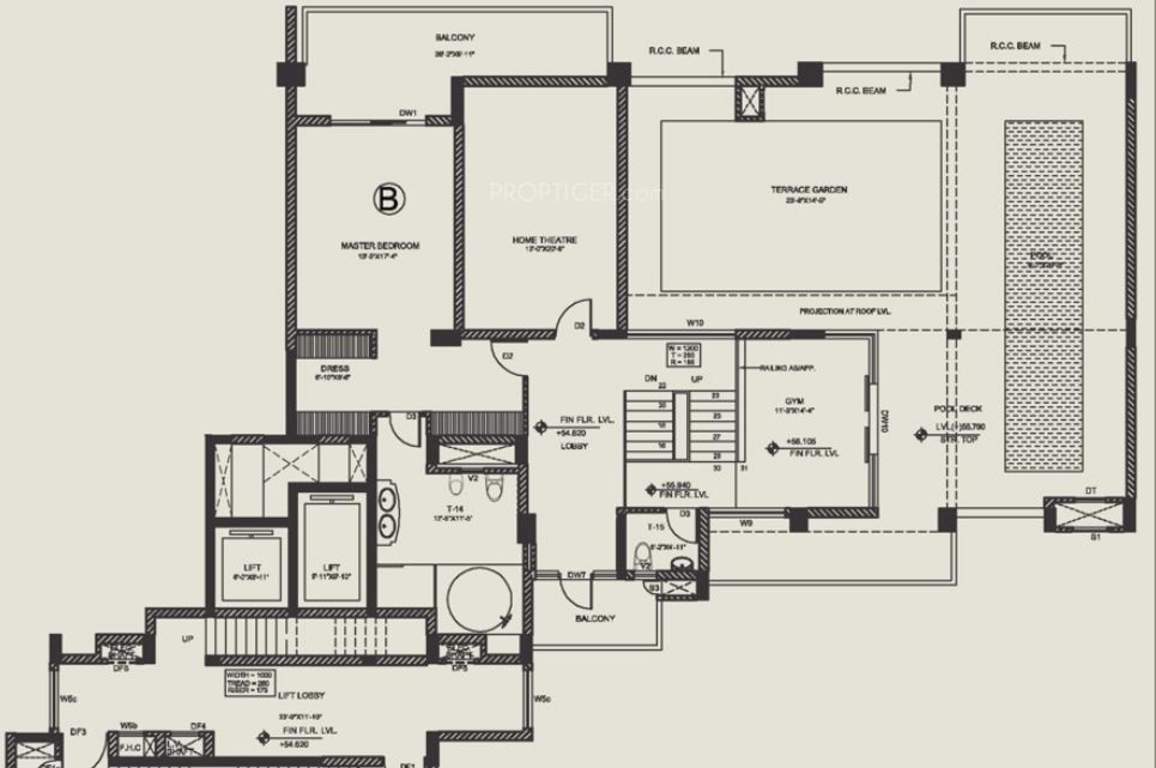
4 BHK in Central Park Resorts
7200 SQ. FT.
₹ 9.72 Cr*

4 BHK in Central Park Resorts
8551 SQ. FT.
₹ 11.11 Cr*
| Unit Type | Size (SQ. FT.) | Price (SQ. FT.) | Amount | Booking Amt |
|---|---|---|---|---|
| 3 BHK (Beauvillas) | 1885 | ₹ 16200 | ₹ 30537000.00 | ₹ 10% |
| 2 BHK | 1929 | ₹ 11500 | ₹ 22183500.00 | ₹ 10% |
| 3 BHK | 2350 | ₹ 12750 | ₹ 29962500.00 | ₹ 10% |
| 3 BHK | 2464 | ₹ 12750 | ₹ 31416000.00 | ₹ 10% |
| 3 BHK | 2590 | ₹ 13000 | ₹ 33670000.00 | ₹ 10% |
| 3 BHK | 2617 | ₹ 13000 | ₹ 34021000.00 | ₹ 10% |
| 3 BHK (Beauvillas) | 2628 | ₹ 16700 | ₹ 43887600.00 | ₹ 10% |
| 3 BHK | 2647 | ₹ 13000 | ₹ 34411000.00 | ₹ 10% |
| 4 BHK | 3820 | ₹ 13500 | ₹ 51570000.00 | ₹ 10% |
| 4 BHK | 3931 | ₹ 13500 | ₹ 53068500.00 | ₹ 10% |
| 3 BHK | 4500 | ₹ 13500 | ₹ 60750000.00 | ₹ 10% |
| 3 BHK | 5608 | ₹ 13000 | ₹ 72904000.00 | ₹ 10% |
| 4 BHK | 7200 | ₹ 13500 | ₹ 97200000.00 | ₹ 10% |
| 4 BHK | 8551 | ₹ 13000 | ₹ 111163000.00 | ₹ 10% |


Central Park The Room
RERABy Central Park
Sohna Road, Gurgaon
Studio, 1,2 BHK
4000 SQ. FT.
84.62 L - 1.30 Cr
ContactSupertech Hill Town
RERABy Supertech Limited
Sohna Road, Gurgaon
2,3,4 BHK
4000 SQ. FT.
52.80 L - 1.18 Cr
ContactHill Crest
RERABy Supertech Limited
Sohna Road, Gurgaon
3 BHK
4000 SQ. FT.
61.69 L - 83.17 L
ContactThis website is only for the purpose of providing information regarding real estate projects in different regions. By accessing this website, the viewer confirms that the information including brochures and marketing collaterals on this website is solely for informational purposes and the viewer has not relied on this information for making any booking/purchase in any project of the company. Nothing on this website constitutes advertising, marketing, booking, selling or an offer for sale, or invitation to purchase a unit in any project by the company. The company is not liable for any consequence of any action taken by the viewer relying on such material/ information on this website.
Please also note that the company has not verified the information and the compliances of the projects. Further, the company has not checked the RERA (Real Estate Regulation Act 2016) registration status of the real estate projects listed here in. The company does not make any representation in regards to the compliances done against these projects. You should make yourself aware about the RERA registration status of the listed real estate projects before purchasing property.
The contents of this Disclaimer are applicable to all hyperlinks under https://www.360realtors.com/. You hereby acknowledge of having read and accepted the same by use or access of this Website.Unless specifically stated otherwise, the display of any content (including any brand, logo, mark or name) relating to projects developed, built, owned, promoted or marketed by any third party is not to be construed as 360 Realtors association with or endorsement of such project or party. Display of such content is not to be understood as such party's endorsement of or association with 360 Realtors. All content relating to such project and/or party are provided solely for the purpose of information and reference. 360 Realtors is an independent organisation and is not affiliated with any third party relating to whom any content is displayed on the website.
Find Your Perfect Property