Antriksh Forest
RERABy Antriksh Group
Sector 77, Noida
2,3,4 BHK
4000 SQ. FT.
63.60 L - 1.44 Cr
Contact
For more information please scan QR code
Express Builders offers a grand residential complex named Express Zenith in one of the plush locations of Noida Sector 77. The planned development over approved 5.5 acres of land has finely designed flats in 2 BHK & 3 BHK spanning 1075 - 1765 sq. ft. in high rise towers amidst landscaped greens. Its master layout is well planned with efficient use of space, ample greenery, sunlight and free circulation of air that will give dwellers the best feeling of their lives. The contemporary design apartments are cushioned with luxury, style and comforts for premium living experiences.
Express Zenith Price starting from Rs. 53.53 - 87.89 Lacs make affordable luxury for class and group of people. This luxury apartment project includes various recreation amenities such as in-house clubhouse with high tech gym, steam & sauna, indoor games room, outdoor sports facilities, swimming pool and a separate pool for kids in the secure environs of Express Zenith Noida. The high wall gated complex also has benefits of round the clock security with wi-fi facility and fire protection systems.
The other key Express Zenith Amenities are a party lawn, multipurpose hall, jogging track, children's park with sandpit, meditation court and amphitheater that make it recreational hub.
Major Highlights of the Project
Express Zenith Location close to sector 32 metro station (Noida City Center), DND Toll Bridge, FNG corridor, NH-24 and the proposed metro station makes the most preferred residential destination in Delhi-NCR. The area is well developed and enjoys smooth connectivity to sector 18 and inhabited society in sector 50, top educational institutions, hospitals, shopping avenues and various IT & corporate parks present in near vicinity. The project hence offers people great opportunity to invest in the sprawling sector 77 Noida location.
About the Builder
The Express Group is a trusted name in the Indian real estate business. Incepted in 1980, the Group is engaged delivering quality projects for core market segments in the country. Its endeavor in engineering and construction sector for 35 years has placed it among the most reputed builders in the market. The latest presentation of the Group - Express Zenith offers home buyers and real estate investors one of the best residential options in Noida.
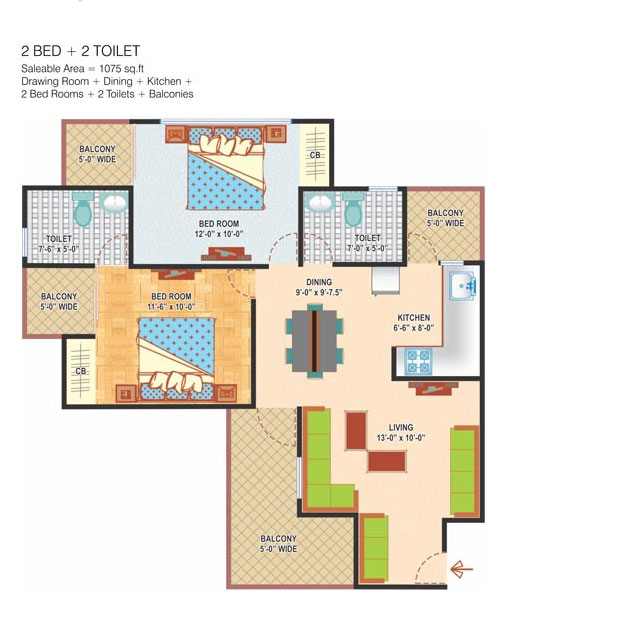
2 BHK + 2T in Express Zenith
1075 SQ. FT.
₹ 55.90 L*
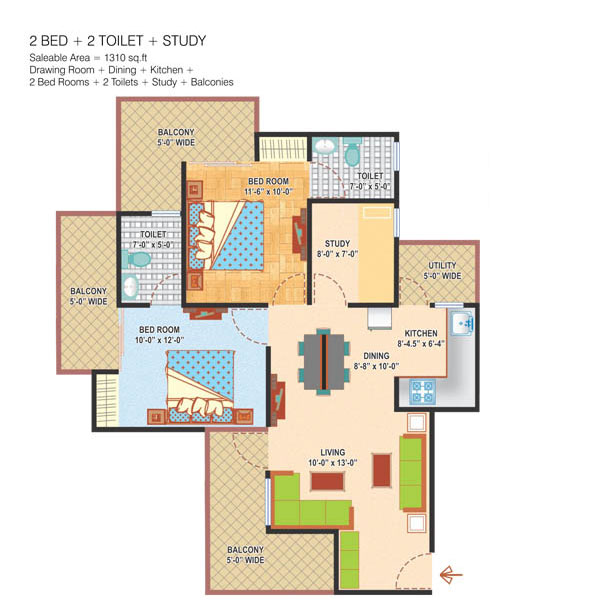
2 BHK + 2T + Study in Express Zenith
1310 SQ. FT.
₹ 68.12 L*
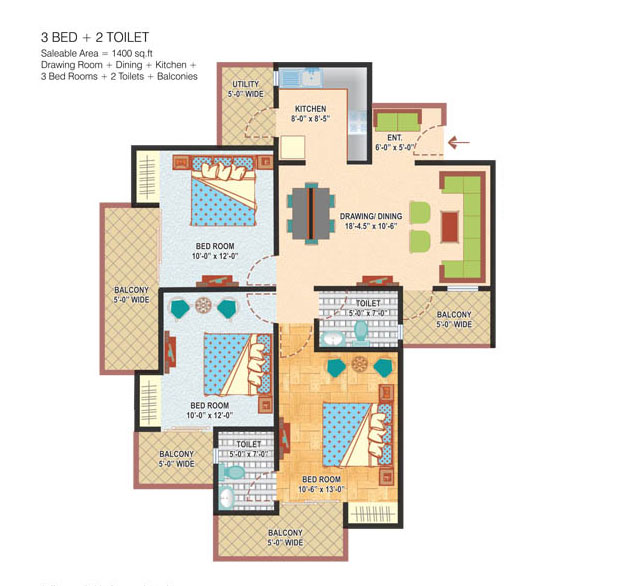
3 BHK + 2T in Express Zenith
1400 SQ. FT.
₹ 72.80 L*
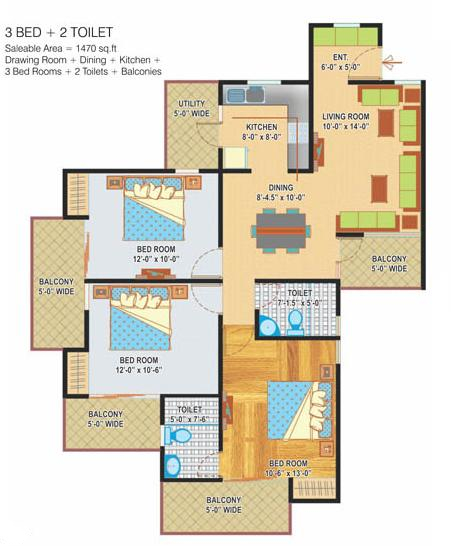
3 BHK + 2T in Express Zenith
1470 SQ. FT.
₹ 76.44 L*
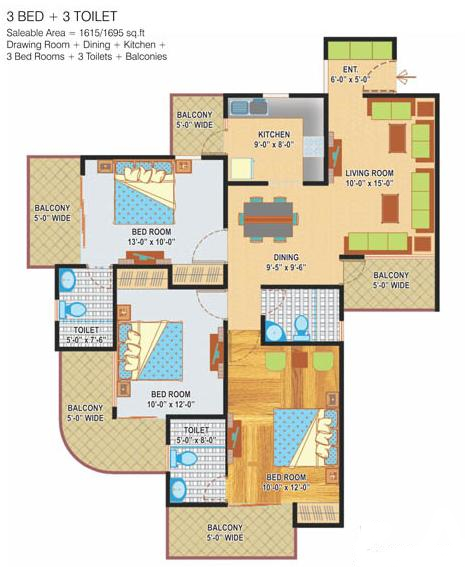
3 BHK + 3T in Express Zenith
1615 SQ. FT.
₹ 83.98 L*
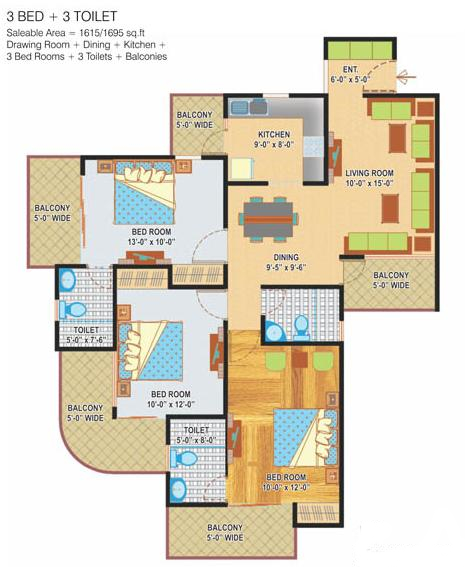
3 BHK + 3T in Express Zenith
1695 SQ. FT.
₹ 88.14 L*
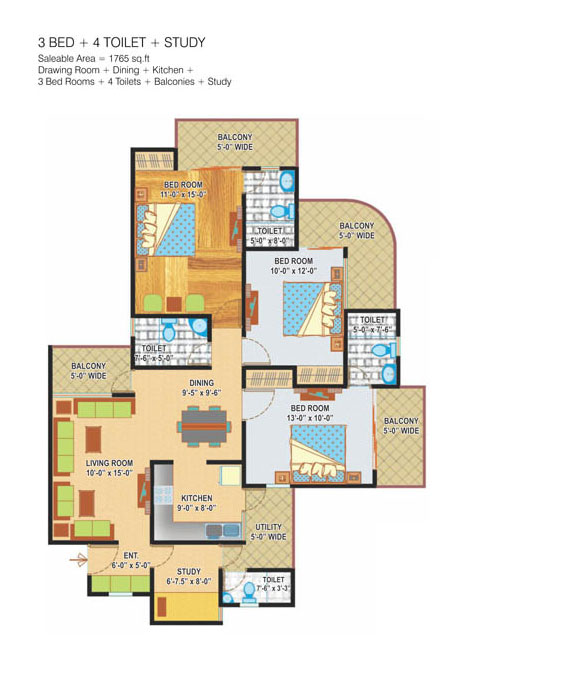
3 BHK + 4T + Study in Express Zenith
1765 SQ. FT.
₹ 91.78 L*
| Unit Type | Size (SQ. FT.) | Price (SQ. FT.) | Amount | Booking Amt |
|---|---|---|---|---|
| 2 BHK + 2T | 1075 | ₹ 5200 | ₹ 5590000.00 | ₹ 10% |
| 2 BHK + 2T + Study | 1310 | ₹ 5200 | ₹ 6812000.00 | ₹ 10% |
| 3 BHK + 2T | 1400 | ₹ 5200 | ₹ 7280000.00 | ₹ 10% |
| 3 BHK + 2T | 1470 | ₹ 5200 | ₹ 7644000.00 | ₹ 10% |
| 3 BHK + 3T | 1615 | ₹ 5200 | ₹ 8398000.00 | ₹ 10% |
| 3 BHK + 3T | 1695 | ₹ 5200 | ₹ 8814000.00 | ₹ 10% |
| 3 BHK + 4T + Study | 1765 | ₹ 5200 | ₹ 9178000.00 | ₹ 10% |


Antriksh Forest
RERABy Antriksh Group
Sector 77, Noida
2,3,4 BHK
4000 SQ. FT.
63.60 L - 1.44 Cr
ContactAVS Orchard
RERABy AVS
Sector 77, Noida
2,3,4 BHK
4000 SQ. FT.
49.87 L - 1.44 Cr
ContactCivitech Sampriti
RERABy Civitech
Sector 77, Noida
2,3,4 BHK
4000 SQ. FT.
65.83 L - 1.42 Cr
ContactPrateek Wisteria
RERABy Prateek Group
Sector 77, Noida
2,3,4 BHK
4000 SQ. FT.
53.48 L - 1.18 Cr
ContactThis website is only for the purpose of providing information regarding real estate projects in different regions. By accessing this website, the viewer confirms that the information including brochures and marketing collaterals on this website is solely for informational purposes and the viewer has not relied on this information for making any booking/purchase in any project of the company. Nothing on this website constitutes advertising, marketing, booking, selling or an offer for sale, or invitation to purchase a unit in any project by the company. The company is not liable for any consequence of any action taken by the viewer relying on such material/ information on this website.
Please also note that the company has not verified the information and the compliances of the projects. Further, the company has not checked the RERA (Real Estate Regulation Act 2016) registration status of the real estate projects listed here in. The company does not make any representation in regards to the compliances done against these projects. You should make yourself aware about the RERA registration status of the listed real estate projects before purchasing property.
The contents of this Disclaimer are applicable to all hyperlinks under https://www.360realtors.com/. You hereby acknowledge of having read and accepted the same by use or access of this Website.Unless specifically stated otherwise, the display of any content (including any brand, logo, mark or name) relating to projects developed, built, owned, promoted or marketed by any third party is not to be construed as 360 Realtors association with or endorsement of such project or party. Display of such content is not to be understood as such party's endorsement of or association with 360 Realtors. All content relating to such project and/or party are provided solely for the purpose of information and reference. 360 Realtors is an independent organisation and is not affiliated with any third party relating to whom any content is displayed on the website.
Find Your Perfect Property