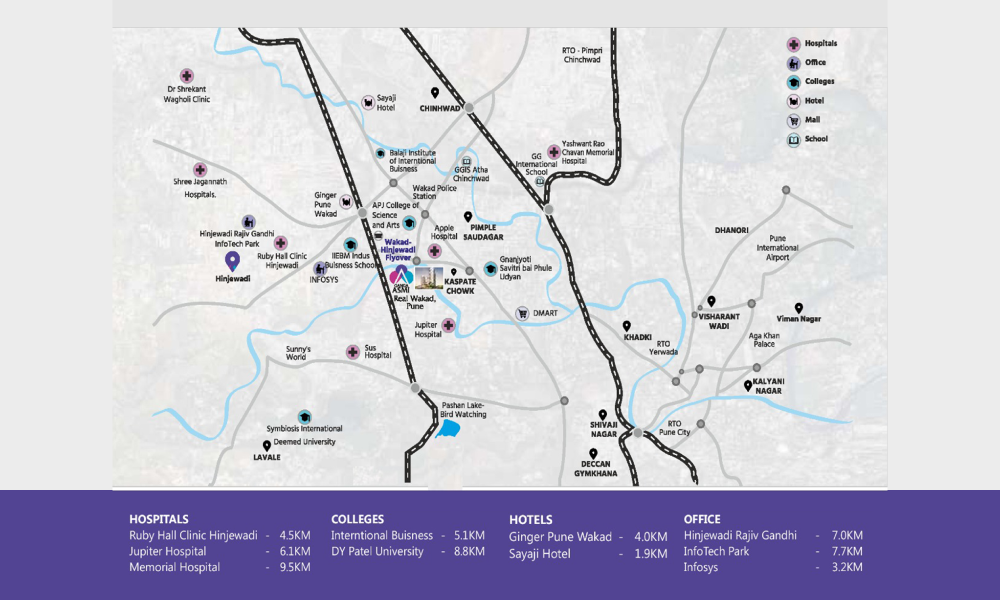MJ Opera
RERABy MJ Group
Wakad, Pune
2,3 BHK
4000 SQ. FT.
62.60 L - 91.60 L
Contact
For more information please scan QR code
RERA WEBSITE : https://maharerait.mahaonline.gov.in/searchlist/search?CertficateNo=P52100027644
If you are looking forward to buy a new home in Pune but find it challenging to find a good property, check out Ganga Asmi. Developed by Goel Ganga Group, this project offers sophisticated flats and a grand lifestyle. The developer has an impressive reputation, with a portfolio of various landmark projects. In fact, if you prefer to purchase your home from a reputed builder, properties from this builder would be a good option. The lifestyle in Ganga Asmi, together with the locational benefits, makes this housing complex suitable for investors as well as end-users.
In this housing project, you may purchase 2 BHK or 3 BHK homes. Ranging from INR 65 lakhs to INR 92.50 lakhs, the Ganga Asmi price is quite reasonable. The homes offer plenty of space, with smartly designed floor plans. Thanks to the generously sized windows and balconies, you may enjoy a well-ventilated atmosphere at home. The homes in Ganga Asmi Pune also grand excellent views for the residents.
A wide range of amenities in this housing project ensures a luxurious and grand lifestyle. Fitness freaks would love the gymnasium and the yoga area. The landscaped belt, the riverside walkway and the open spaces are great for taking leisurely walks. The various sports facilities and indoor games here would also keep you and your loved ones engaged. Just like the remaining projects by Goel Ganga Group, this one too, ensures a lifestyle that you wouldn’t want to miss.
The location of this grand residential project is yet another key advantage for homebuyers. An increasing number of people have been looking for residential projects in Pune due to the infrastructure here. Residing here, you would have access to excellent healthcare and academic facilities. The connectivity infrastructure is superb too and would allow you to move around to work or other destinations of interest with ease. If interested, you should check out the floor plans and pricing options at the soonest and make your purchase.

2 BHK in Ganga Asmi
706 (Carpet Area) SQ. FT.
₹ 84.00 L*

3 BHK in Ganga Asmi
920 (Carpet Area) SQ. FT.
₹ 1.10 Cr*
| Unit Type | Size (SQ. FT.) | Price (SQ. FT.) | Amount | Booking Amt |
|---|---|---|---|---|
| 2 BHK | 706 (Carpet Area) | On Request | ₹ 8400000 | ₹ 10% |
| 3 BHK | 920 (Carpet Area) | On Request | ₹ 11000000 | ₹ 10% |


MJ Opera
RERABy MJ Group
Wakad, Pune
2,3 BHK
4000 SQ. FT.
62.60 L - 91.60 L
ContactVTP Hilife
RERABy VTP Realty
Wakad, Pune
2,3 BHK
4000 SQ. FT.
65.20 L - 1.07 Cr
ContactKalpataru Crescendo
RERABy Kalpataru Group
Wakad, Pune
2,3 BHK
4000 SQ. FT.
97.48 L - 1.35 Cr
ContactThis website is only for the purpose of providing information regarding real estate projects in different regions. By accessing this website, the viewer confirms that the information including brochures and marketing collaterals on this website is solely for informational purposes and the viewer has not relied on this information for making any booking/purchase in any project of the company. Nothing on this website constitutes advertising, marketing, booking, selling or an offer for sale, or invitation to purchase a unit in any project by the company. The company is not liable for any consequence of any action taken by the viewer relying on such material/ information on this website.
Please also note that the company has not verified the information and the compliances of the projects. Further, the company has not checked the RERA (Real Estate Regulation Act 2016) registration status of the real estate projects listed here in. The company does not make any representation in regards to the compliances done against these projects. You should make yourself aware about the RERA registration status of the listed real estate projects before purchasing property.
The contents of this Disclaimer are applicable to all hyperlinks under https://www.360realtors.com/. You hereby acknowledge of having read and accepted the same by use or access of this Website.Unless specifically stated otherwise, the display of any content (including any brand, logo, mark or name) relating to projects developed, built, owned, promoted or marketed by any third party is not to be construed as 360 Realtors association with or endorsement of such project or party. Display of such content is not to be understood as such party's endorsement of or association with 360 Realtors. All content relating to such project and/or party are provided solely for the purpose of information and reference. 360 Realtors is an independent organisation and is not affiliated with any third party relating to whom any content is displayed on the website.
Find Your Perfect Property