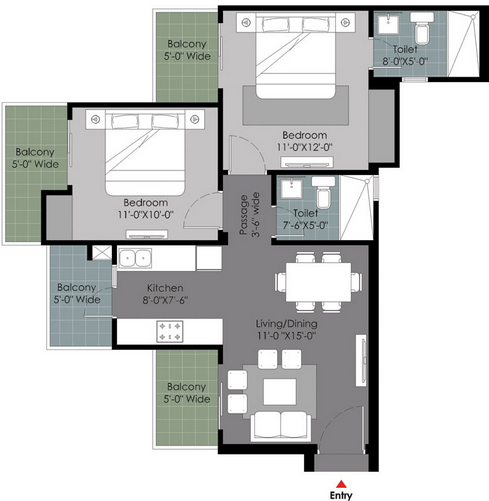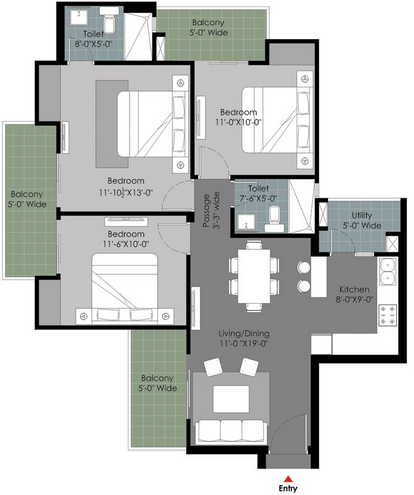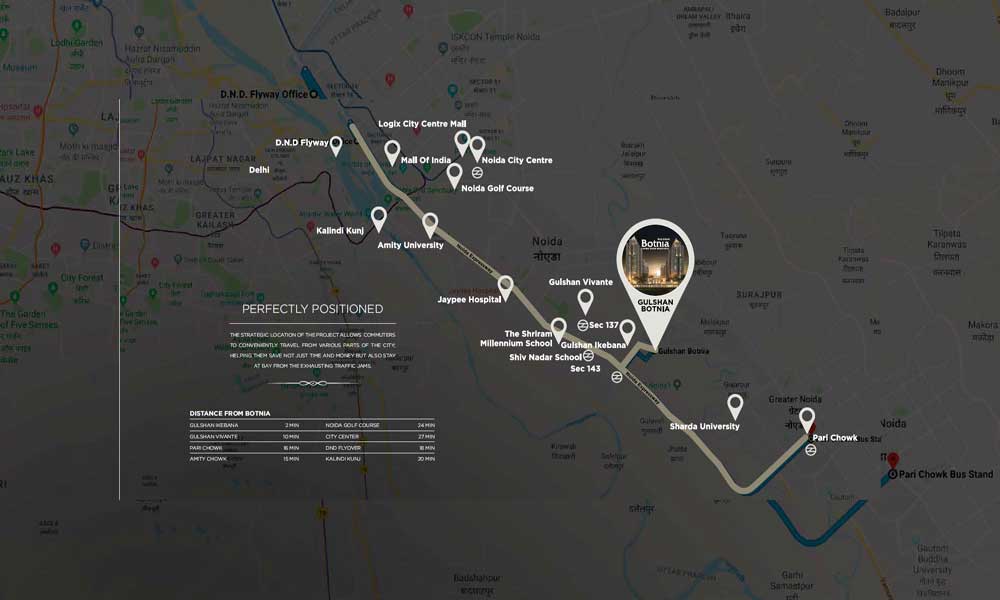Carnoustie World One
RERABy Carnoustie Group
Noida Expressway, Noida
5,BHK
4000 SQ. FT.
3.50 Cr
Contact
For more information please scan QR code
Gulshan homz is poised to amaze Noida with its latest luxury venture Gulshan Botnia. This is another marvel urban homes project after VIVANTE in Sector 137 and IKEBANA in Sector 143. The new upcoming residential township in Sector 144 is well connected to all parts of the city via Noida Expressway, FNG Road and DND Flyover and Delhi Metro connectivity. Proximity to Commercial Hub sector 18, Noida Golf Course, Faridabad as well as Delhi makes it one of the preferred destination for good ROI and living. Gulshan Botnia Noida homes with world class amenities and serene community living are being noticed by working professionals in Noida and Delhi.
Situated in Sector 144, Noida and right off Noida Expressway, this project has many advantages. The lavish township is close to major residential, commercial and entertainment hubs across Noida. Gulshan Botnia’s proximity to IT SEZ, proposed ISBT and the proposed metro station makes it a convenient residential destination in NCR. With the availability of smooth roads, flyovers and expressways, the project is eminently connects to NOIDA, industrial suburb of Delhi and Greater Noida, a new suburb.
This luxury venture is a buzz in NCR due to its grand entrance lobbies; neoclassical facades and lush green belt that can make anyone feel lighter. Presence of customer care center, dedicated lift lobby, yoga/aerobic area, jogging track, swimming pool, beauty salon, open badminton court, Wifi, CCTV surveillance and play pan for kids like exclusive features make it one of the kind residential projects in Noida. Nature being the core of Gulshan Botnia planning and development you will always feel fresh and happy being here. Immaculate landscaping, rain water harvesting, excellent finish and tech driven living spaces in the project are attracting tech savvy population in Delhi NCR.
The project offers homes in different configurations to accomplish dream of any size. It has 2 BHK+2T (1025 Sq. ft.), 2 BHK+2T+Study (1160 Sq. ft.) and 3 BHK+2T (1355 Sq. ft) floor plans. Apart from these, 3 BHK+2T (Small) in 1370 Sq. ft. and 3 BHK+2T (Big) in 1475 Sq. ft. are also provided at Gulshan’s Botania township. The high end well designed homes at Botnia are offered in the price range of Rs. 40.48 - 58.26 Lacs*. The premium residences in Noida Sector 144 are available with flexible CLP payment plan to make investment easier for buyers and investors, especially NRIs.

2 BHK+2T in Gulshan Botnia
1025 SQ. FT.
₹ 66.62 L*

2 BHK+2T+Study in Gulshan Botnia
1160 SQ. FT.
₹ 75.40 L*

3 BHK+2T in Gulshan Botnia
1355 SQ. FT.
₹ 88.07 L*

3 BHK+2T (Small) in Gulshan Botnia
1370 SQ. FT.
₹ 89.05 L*

3 BHK+2T (Big) in Gulshan Botnia
1475 SQ. FT.
₹ 95.87 L*
| Unit Type | Size (SQ. FT.) | Price (SQ. FT.) | Amount | Booking Amt |
|---|---|---|---|---|
| 2 BHK+2T | 1025 | ₹ 6500 | ₹ 6662500.00 | ₹ 4 Lacs |
| 2 BHK+2T+Study | 1160 | ₹ 6500 | ₹ 7540000.00 | ₹ 4 Lacs |
| 3 BHK+2T | 1355 | ₹ 6500 | ₹ 8807500.00 | ₹ 5 Lacs |
| 3 BHK+2T (Small) | 1370 | ₹ 6500 | ₹ 8905000.00 | ₹ 5 Lacs |
| 3 BHK+2T (Big) | 1475 | ₹ 6500 | ₹ 9587500.00 | ₹ 5 Lacs |


Logix Blossom Greens
RERABy Logix Group
Noida Expressway, Noida
2,3 & 4 BHK
4000 SQ. FT.
42.35 L - 1.72 Cr
ContactLogix Blossom Zest
RERABy Logix Group
Noida Expressway, Noida
Studio & 1, 2 BHK
4000 SQ. FT.
26.35 L - 47.99 L
ContactThis website is only for the purpose of providing information regarding real estate projects in different regions. By accessing this website, the viewer confirms that the information including brochures and marketing collaterals on this website is solely for informational purposes and the viewer has not relied on this information for making any booking/purchase in any project of the company. Nothing on this website constitutes advertising, marketing, booking, selling or an offer for sale, or invitation to purchase a unit in any project by the company. The company is not liable for any consequence of any action taken by the viewer relying on such material/ information on this website.
Please also note that the company has not verified the information and the compliances of the projects. Further, the company has not checked the RERA (Real Estate Regulation Act 2016) registration status of the real estate projects listed here in. The company does not make any representation in regards to the compliances done against these projects. You should make yourself aware about the RERA registration status of the listed real estate projects before purchasing property.
The contents of this Disclaimer are applicable to all hyperlinks under https://www.360realtors.com/. You hereby acknowledge of having read and accepted the same by use or access of this Website.Unless specifically stated otherwise, the display of any content (including any brand, logo, mark or name) relating to projects developed, built, owned, promoted or marketed by any third party is not to be construed as 360 Realtors association with or endorsement of such project or party. Display of such content is not to be understood as such party's endorsement of or association with 360 Realtors. All content relating to such project and/or party are provided solely for the purpose of information and reference. 360 Realtors is an independent organisation and is not affiliated with any third party relating to whom any content is displayed on the website.
Find Your Perfect Property