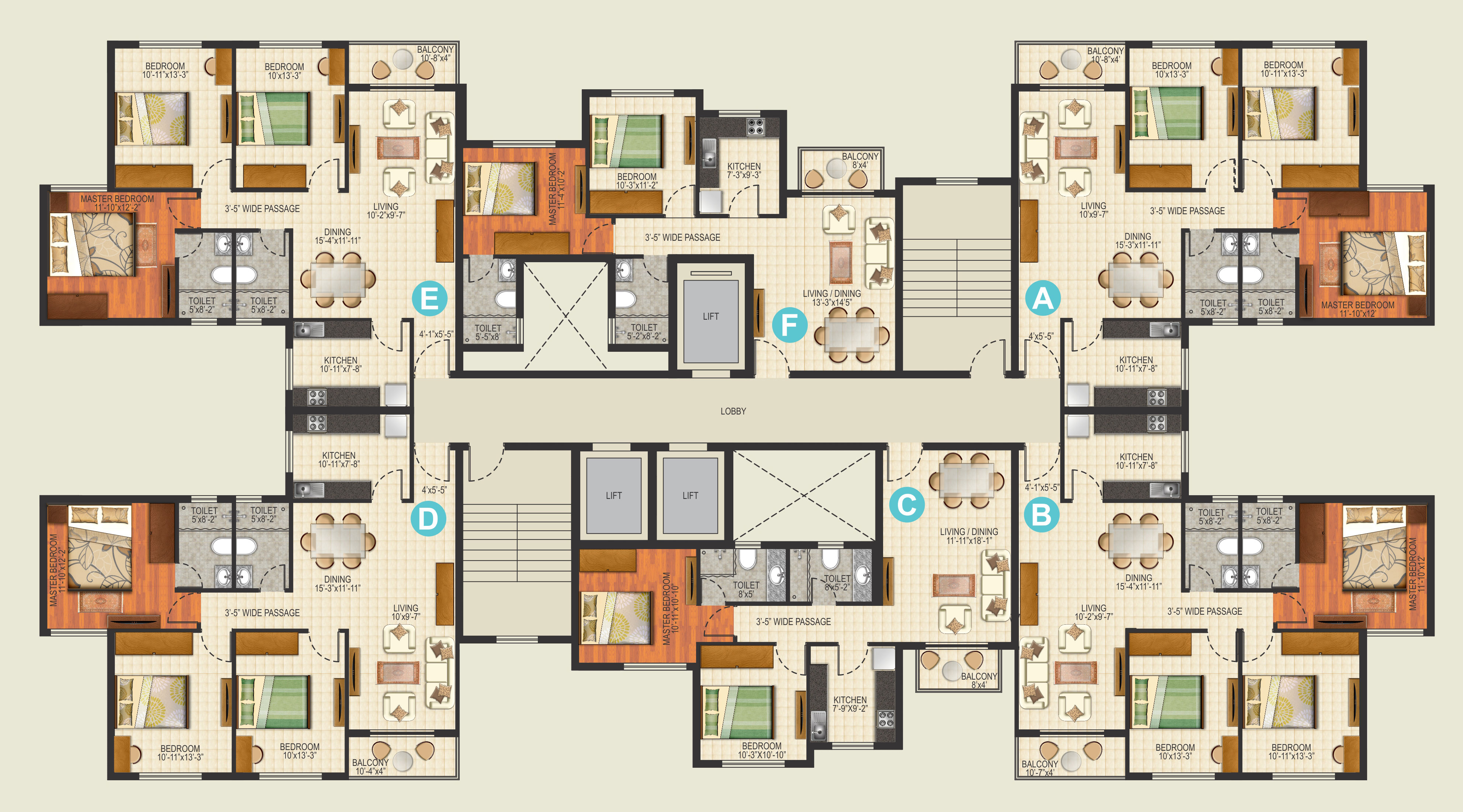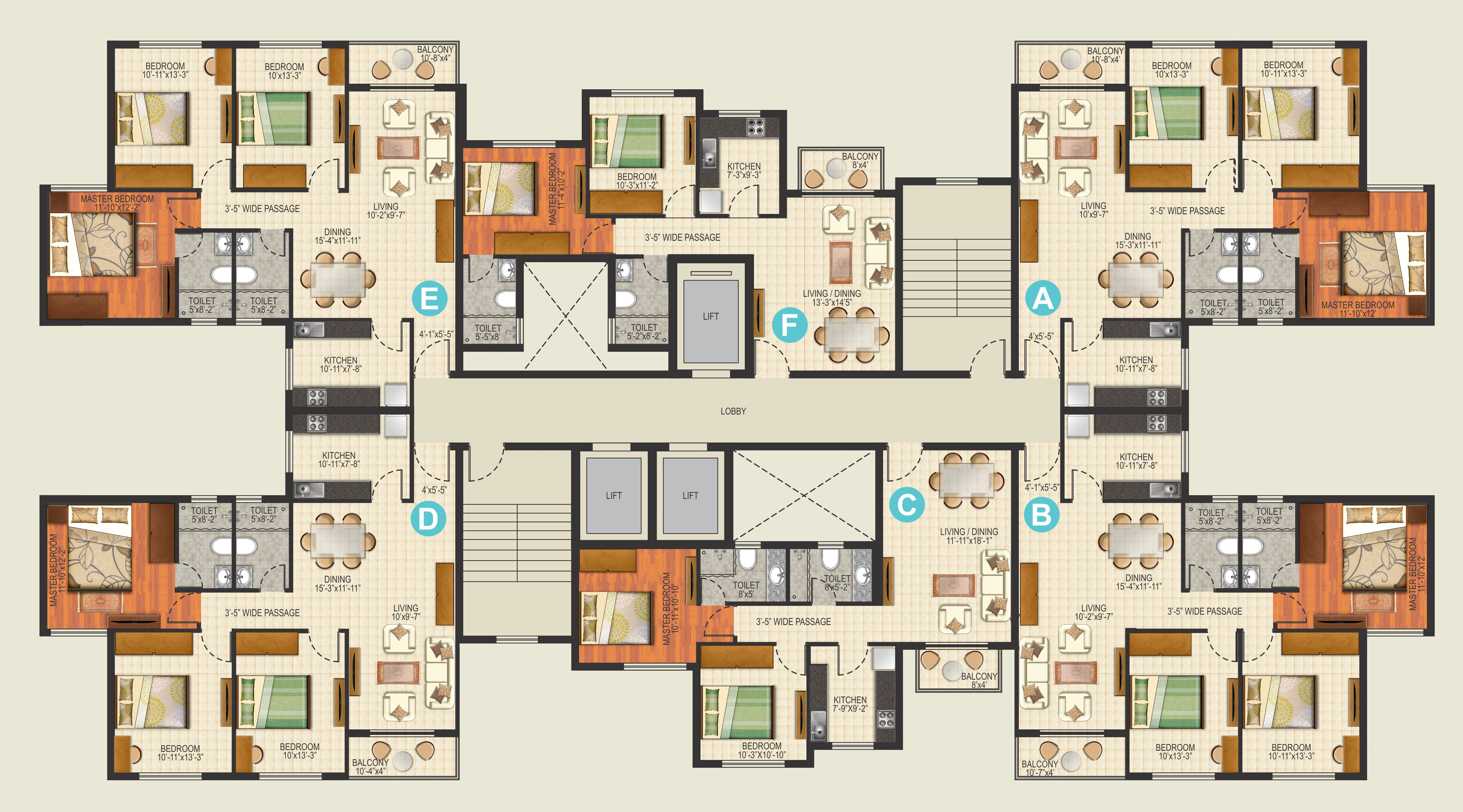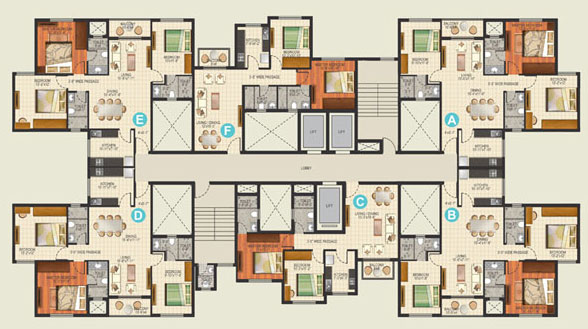Merlin 5th Avenue
RERABy Merlin Group
Sector V, Kolkata
3,6 BHK
4000 SQ. FT.
1 Cr - 2.90 Cr
Contact
The Ideal Group proudly presents its latest residential depiction by the name of Ideal Aqua View, coming up in the beautiful city of Kolkata. Ideal Aqua View Kolkata is a promising residential development that is marked by the magical touch of the world-famous architect and designer Hafeez contractor and has been landscaped by Site Concepts, Singapore.
Ideal Aqua View is Sprawling over a land area of 368 cottahs, the property offers 3 BHK residential units. There are 875 housing units in all that vary in areas from 1485 sq. ft. to 1510 sq. ft. This Property in Kolkata has 80% beautifully landscaped open spaces that are soothing to the eyes and soul.
The elegantly crafted Ideal Aqua View apartments are built and designed as per vastu guidelines and flaunt modern interiors like laminated floorings, designer kitchen, Air conditioning in all rooms, ceramic sanitary ware, concealed plumbing system and plaster of Paris in the interiors.
Thoughtfully planned and designed, Ideal Aqua View Kolkata offers a myriad of lifestyle community amenities that include a feature packed residents’ club, spacious community hall, a well-equipped gymnasium, indoor games room, cricket pitch spread across 20,000 sq. ft., swimming pool, badminton and squash court, play area for children, power and water back up, sewerage treatment plant and vast area of landscaped greens.
The Ideal Aqua View Sector 5 Price for these fabulous residential spaces varies in the range of Rs. 1.04 Crs. to Rs 1.05 Crs. There are easy home loan facilities and multiple installment plans offered by leading banks and financial institutions.
Tactfully located at Maheshbathan, in Kolkata the suave residential venture Ideal Aqua View is a stone’s throw away from the city’s biggest IT hub - Sector V and New Town. It is maximum 15 minutes’ drive to the Airport. Ideal aqua view is in close Proximity to the most important places of utility like schools, colleges, eateries, malls, banks, etc. are available just around the corner.
Ideal Aqua View by ideal Group is one of the premium Residential Property in Sector 5 that assures excellent returns on the money invested. The property is worth investing and will fill your lives with sheer happiness and joy.
So, book your space now!!

3 BHK in Ideal Aqua View
1485 SQ. FT.
₹ 1.03 Cr*

3 BHK in Ideal Aqua View
1505 SQ. FT.
₹ 1.05 Cr*

3 BHK in Ideal Aqua View
1510 SQ. FT.
₹ 1.05 Cr*
| Unit Type | Size (SQ. FT.) | Price (SQ. FT.) | Amount | Booking Amt |
|---|---|---|---|---|
| 3 BHK | 1485 | On Request | ₹ 10395000 | ₹ 10% |
| 3 BHK | 1505 | On Request | ₹ 10535000 | ₹ 10% |
| 3 BHK | 1510 | On Request | ₹ 10570000 | ₹ 10% |


Merlin 5th Avenue
RERABy Merlin Group
Sector V, Kolkata
3,6 BHK
4000 SQ. FT.
1 Cr - 2.90 Cr
ContactPS Panache
RERABy PS Group
Sector V, Kolkata
2,3 BHK
4000 SQ. FT.
70 L - 1.30 Cr
ContactLuxury Homes in Sector V
RERABy Reputed Developer
Sector V, Kolkata
3, 4 & 5 BHK
4000 SQ. FT.
1.85 Cr - 4.20 Cr
ContactThis website is only for the purpose of providing information regarding real estate projects in different regions. By accessing this website, the viewer confirms that the information including brochures and marketing collaterals on this website is solely for informational purposes and the viewer has not relied on this information for making any booking/purchase in any project of the company. Nothing on this website constitutes advertising, marketing, booking, selling or an offer for sale, or invitation to purchase a unit in any project by the company. The company is not liable for any consequence of any action taken by the viewer relying on such material/ information on this website.
Please also note that the company has not verified the information and the compliances of the projects. Further, the company has not checked the RERA (Real Estate Regulation Act 2016) registration status of the real estate projects listed here in. The company does not make any representation in regards to the compliances done against these projects. You should make yourself aware about the RERA registration status of the listed real estate projects before purchasing property.
The contents of this Disclaimer are applicable to all hyperlinks under https://www.360realtors.com/. You hereby acknowledge of having read and accepted the same by use or access of this Website.Unless specifically stated otherwise, the display of any content (including any brand, logo, mark or name) relating to projects developed, built, owned, promoted or marketed by any third party is not to be construed as 360 Realtors association with or endorsement of such project or party. Display of such content is not to be understood as such party's endorsement of or association with 360 Realtors. All content relating to such project and/or party are provided solely for the purpose of information and reference. 360 Realtors is an independent organisation and is not affiliated with any third party relating to whom any content is displayed on the website.
Find Your Perfect Property