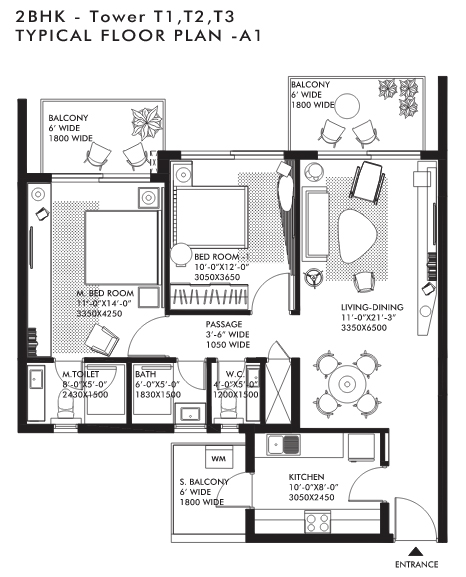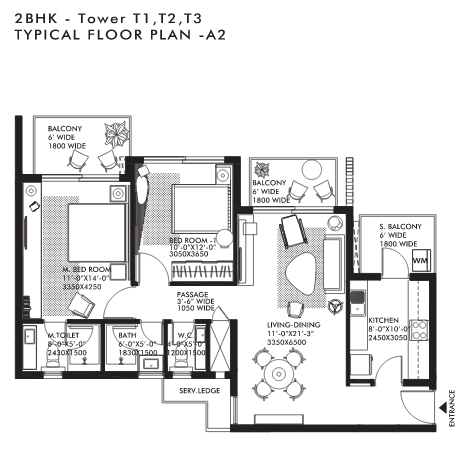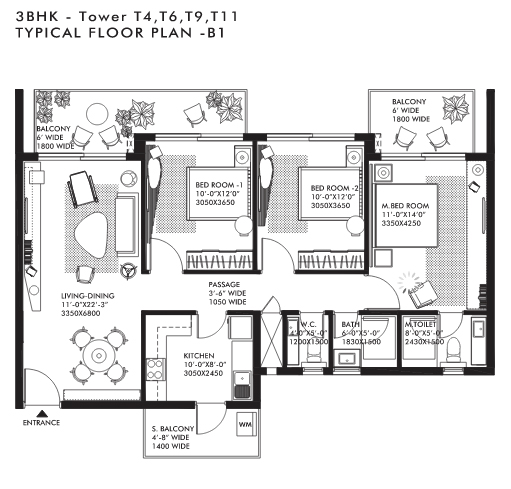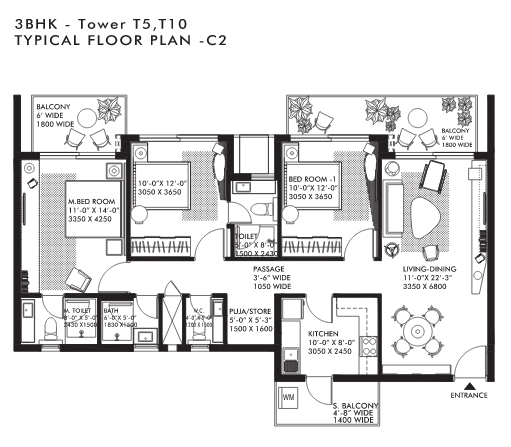Raheja Krishna Housing Scheme
RERABy Raheja Developers
Sohna, Gurgaon
1,2 BHK
4000 SQ. FT.
12.80 L - 16.57 L
ContactIREO Nuspark – Grand Homes With Modern Interiors And Lavish Living Facilities
IREO Nuspark, located in Sector 4 of Sohna in Gurgaon offers spacious 2BHK and 3BHK apartments with various sizes. These homes have been designed with the idea of giving more area for implementing modern interior décor ideas, in-built storage units and latest living utilities. By purchasing a property here, your life will be completely transformed into one of hi-tech living comforts and latest residential facilities. You can enjoy a truly modern and upscale lifestyle here.
IREO Nuspark Sohna is a residential apartment complex comes with designer interiors. These homes have facilities like modern wiring, modular kitchen and posh baths. With rooms being so spacious, you can enjoy the sheer luxury of opulent interiors, which makes your life enjoyable and comfortable. The flooring and wall paint gives an ambience that is simple and elegant. Balconies are wide enough for all in the family to gather and view the surroundings.
The builders have incorporated lovely gardens and latest clubhouse facilities. This gives a very refined living environment, one in which you can enjoy the comforts of natural surroundings and indulge in various recreational facilities through which you can keep fit and healthy. Features such as grocery store, retail shops and bank ATMs are inside the comp, reducing down the need to travel for such needs. With a 22500 sq.ft clubhouse, there is always something here to keep you engaged and active. This complex can be reach quickly through the Golf Course Extension Road. With so many features why look anywhere else for a good property investment opportunity? Buy now while IREO Nuspark price is low and enjoy a lovely residential life with your family.

2BHK+T+WC+Bath in Ireo Nuspark
1359 SQ. FT.
₹ 73.25 L*

2BHK+T+WC+Bath in Ireo Nuspark
1370 SQ. FT.
₹ 73.84 L*

3BHK+T+WC+Bath in Ireo Nuspark
1611 SQ. FT.
₹ 86.83 L*

3BHK+2T+WC+Bath in Ireo Nuspark
1618 SQ. FT.
₹ 87.21 L*
| Unit Type | Size (SQ. FT.) | Price (SQ. FT.) | Amount | Booking Amt |
|---|---|---|---|---|
| 2BHK+T+WC+Bath | 1359 | ₹ 5390 | ₹ 7325010.00 | ₹ 10% |
| 2BHK+T+WC+Bath | 1370 | ₹ 5390 | ₹ 7384300.00 | ₹ 10% |
| 3BHK+T+WC+Bath | 1611 | ₹ 5390 | ₹ 8683290.00 | ₹ 10% |
| 3BHK+2T+WC+Bath | 1618 | ₹ 5390 | ₹ 8721020.00 | ₹ 10% |


Raheja Krishna Housing Scheme
RERABy Raheja Developers
Sohna, Gurgaon
1,2 BHK
4000 SQ. FT.
12.80 L - 16.57 L
ContactLotus Greens Arascape
RERABy Lotus Greens
Sohna, Gurgaon
2,3,4 BHK
4000 SQ. FT.
46.32 L - 1.04 Cr
ContactAshiana Mulberry
RERABy Ashiana Homes
Sohna, Gurgaon
2,3 BHK
4000 SQ. FT.
65 L - 1.20 Cr
ContactCentral Park 3 Flower Valley
RERABy Central Park
Sohna, Gurgaon
Plots, Floors & Villas
4000 SQ. FT.
60.94 L - 3.29 Cr
ContactThis website is only for the purpose of providing information regarding real estate projects in different regions. By accessing this website, the viewer confirms that the information including brochures and marketing collaterals on this website is solely for informational purposes and the viewer has not relied on this information for making any booking/purchase in any project of the company. Nothing on this website constitutes advertising, marketing, booking, selling or an offer for sale, or invitation to purchase a unit in any project by the company. The company is not liable for any consequence of any action taken by the viewer relying on such material/ information on this website.
Please also note that the company has not verified the information and the compliances of the projects. Further, the company has not checked the RERA (Real Estate Regulation Act 2016) registration status of the real estate projects listed here in. The company does not make any representation in regards to the compliances done against these projects. You should make yourself aware about the RERA registration status of the listed real estate projects before purchasing property.
The contents of this Disclaimer are applicable to all hyperlinks under https://www.360realtors.com/. You hereby acknowledge of having read and accepted the same by use or access of this Website.Unless specifically stated otherwise, the display of any content (including any brand, logo, mark or name) relating to projects developed, built, owned, promoted or marketed by any third party is not to be construed as 360 Realtors association with or endorsement of such project or party. Display of such content is not to be understood as such party's endorsement of or association with 360 Realtors. All content relating to such project and/or party are provided solely for the purpose of information and reference. 360 Realtors is an independent organisation and is not affiliated with any third party relating to whom any content is displayed on the website.
Find Your Perfect Property