Codename Beverly Hills
RERABy Phoenix Group
Shamshabad, Hyderabad
Villas
4000 SQ. FT.
1.69 Cr
ContactAmong the prominent localities in Hyderabad that appeal to millennials and corporate professionals with its enriched social infrastructure, Jain Pramukh Samriddhi Towers is one of the best choices for investors.
Developed strategically close to the workplaces in the city, this project lies in Shamshabad. The builders have integrated this project with a wide range of amenities to elevate your lifestyle.
The apartments come in 3, 4, and 5 BHK configurations, and you can get them customized when you invest early. Currently, the new project is under development, and the builders are likely to make the residential units ready for possession by June 2029.
The new residential property in Hyderabad comes with a host of amenities that can elevate your lifestyle. In the clubhouse, you can engage in different activities that appeal to your interests.
Some of the other amenities in the new residential estate include the swimming pool, play areas for kids, and open spaces. All the residential units are large and well-ventilated. You will appreciate the intelligent floor planning and layout in this complex.
With power backup, water backup, and a day care centre available in the complex, an enriched and vibrant lifestyle awaits the families in this estate. The developers of Jain Pramukh Samriddhi Towers Shamshabad have also integrated this estate with a jogging track, piped gas, and lifts.
One of the key reasons for the popularity of these residential apartments in Hyderabad is their strategic location. The estate lies just 20 minutes from the GMR Aerospace and Industrial Park. One can get across to Mantra Mall in 15 minutes and the Financial District in 30 minutes from the complex.
The Outer Ring Road can be accessed in 7 minutes, while you can drive to the RGI Airport in 15 minutes from the complex. Some of the other landmarks around the complex are the South India Shopping Mall, GVK One Banjara Hills, Vasavi College of Engineering, Basil Woods School and Solitaire Global Schools.
One can seamlessly get across to reputed healthcare centres around the city, like Trident Hospital and Apollo Hospital. Considering the strategic location of this estate, the Jain Pramukh Samriddhi Towers price looks justified.
Book your new apartment in this estate and elevate your lifestyle. Embrace a classy home with modern amenities to cherish what the developers have configured for you.
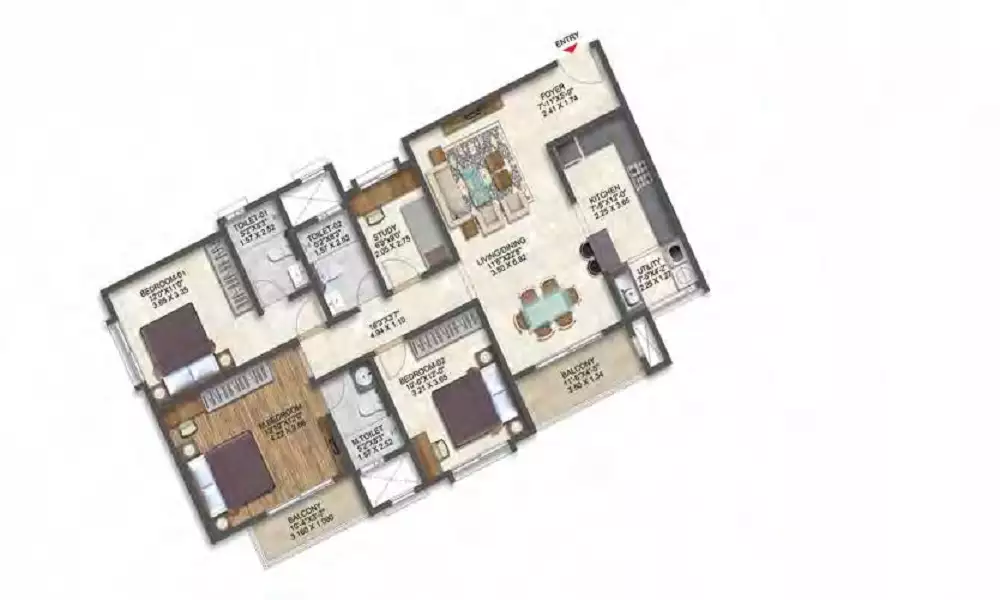
3 BHK in Jain Pramukh Samriddhi Towers
3260 SQ. FT.
₹ 2.34 Cr*
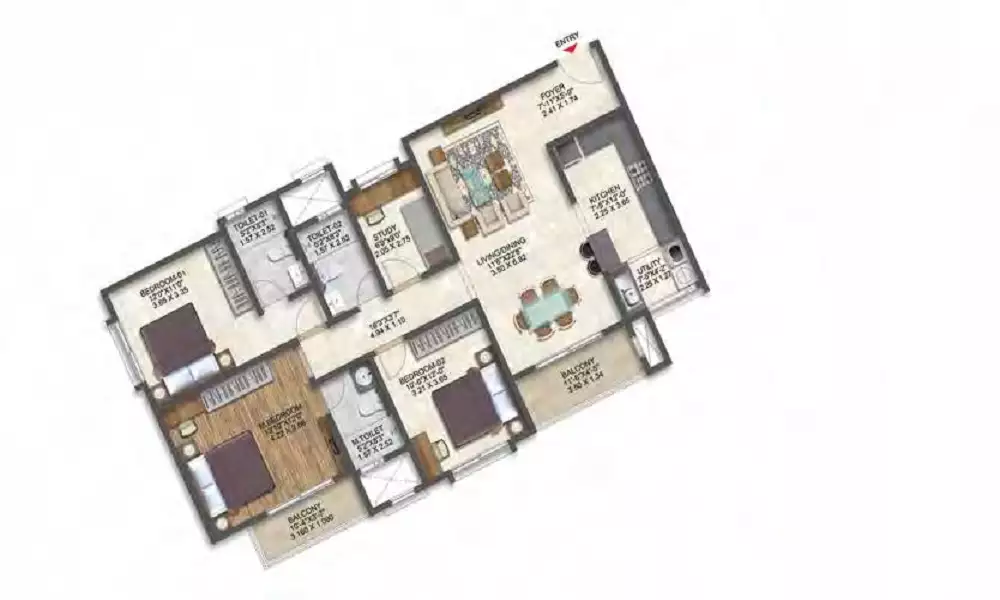
3 BHK in Jain Pramukh Samriddhi Towers
3775 SQ. FT.
₹ 2.71 Cr*
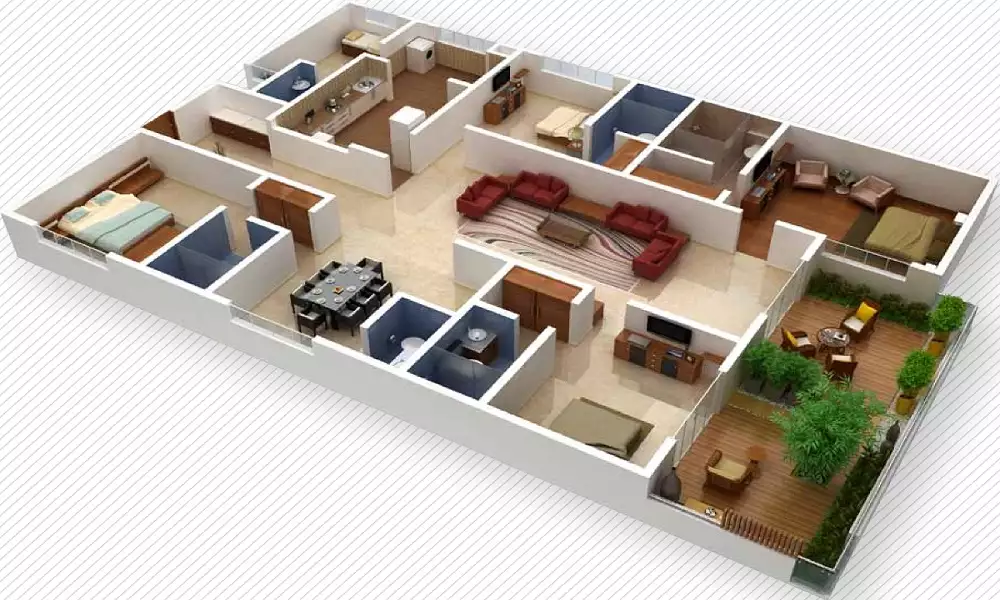
4 BHK in Jain Pramukh Samriddhi Towers
4650 SQ. FT.
₹ 3.34 Cr*
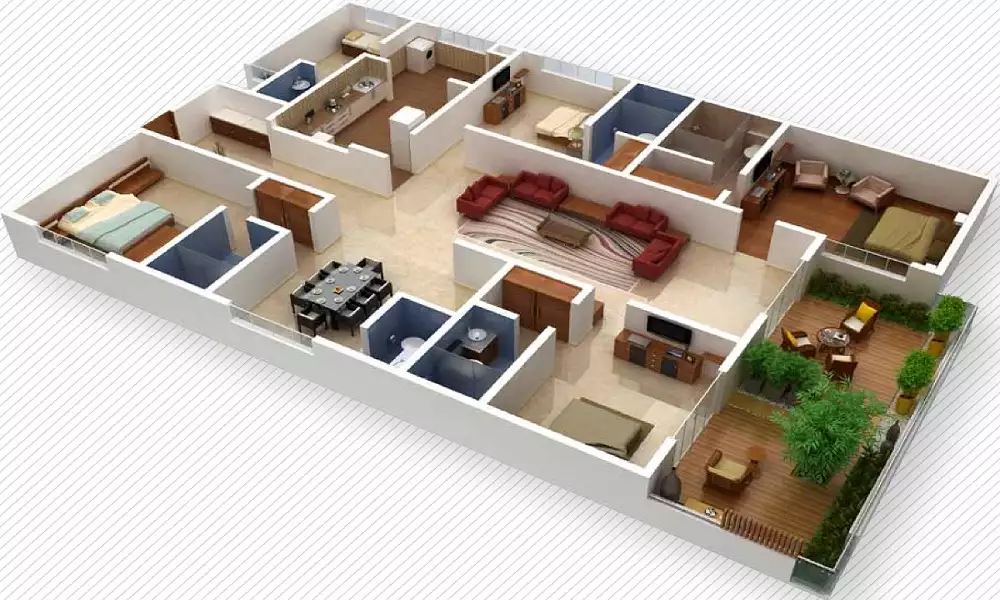
4 BHK in Jain Pramukh Samriddhi Towers
5190 SQ. FT.
₹ 3.73 Cr*
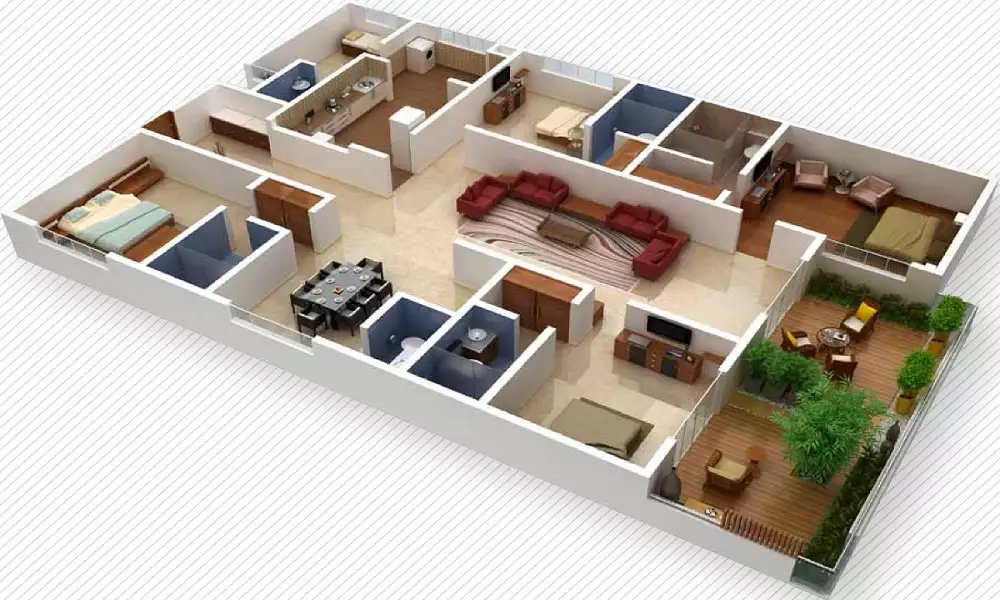
4 BHK in Jain Pramukh Samriddhi Towers
5565 SQ. FT.
₹ 4.00 Cr*
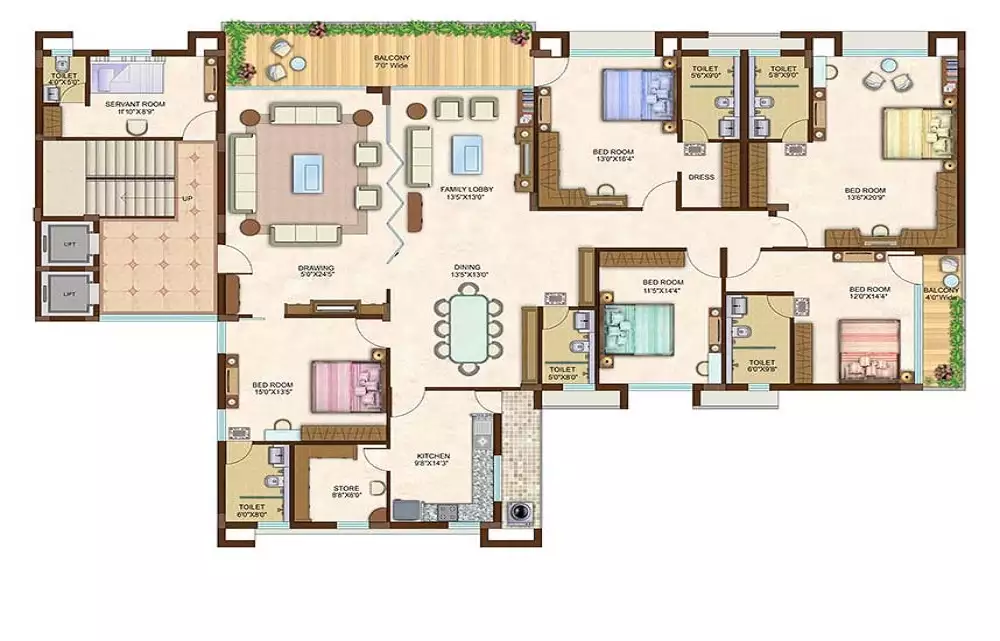
5 BHK in Jain Pramukh Samriddhi Towers
6555 SQ. FT.
₹ 4.71 Cr*
| Unit Type | Size (SQ. FT.) | Price (SQ. FT.) | Amount | Booking Amt |
|---|---|---|---|---|
| 3 BHK | 3260 | ₹ 7200 | ₹ 23472000.00 | ₹ 10% |
| 3 BHK | 3775 | ₹ 7200 | ₹ 27180000.00 | ₹ 10% |
| 4 BHK | 4650 | ₹ 7200 | ₹ 33480000.00 | ₹ 10% |
| 4 BHK | 5190 | ₹ 7200 | ₹ 37368000.00 | ₹ 10% |
| 4 BHK | 5565 | ₹ 7200 | ₹ 40068000.00 | ₹ 10% |
| 5 BHK | 6555 | ₹ 7200 | ₹ 47196000.00 | ₹ 10% |
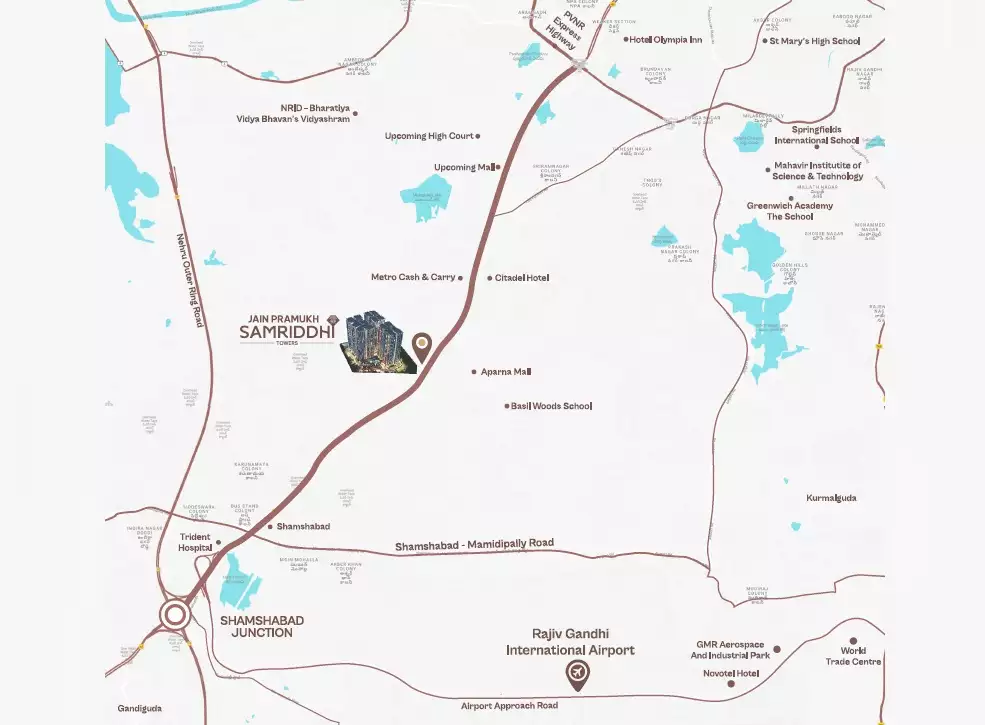
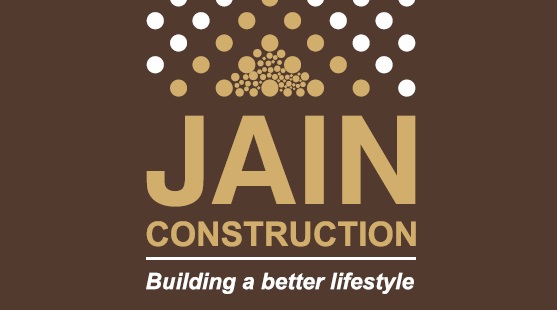
Godrej Regal Pavilion
RERABy Godrej Properties
Shamshabad, Hyderabad
2, 3 & 4 BHK
4000 SQ. FT.
1.10 Cr - 2.45 Cr
ContactVaishnaoi Southwoods
RERABy Vaishnaoi Group
Shamshabad, Hyderabad
VIllas
4000 SQ. FT.
5 Cr - 8.50 Cr
ContactThis website is only for the purpose of providing information regarding real estate projects in different regions. By accessing this website, the viewer confirms that the information including brochures and marketing collaterals on this website is solely for informational purposes and the viewer has not relied on this information for making any booking/purchase in any project of the company. Nothing on this website constitutes advertising, marketing, booking, selling or an offer for sale, or invitation to purchase a unit in any project by the company. The company is not liable for any consequence of any action taken by the viewer relying on such material/ information on this website.
Please also note that the company has not verified the information and the compliances of the projects. Further, the company has not checked the RERA (Real Estate Regulation Act 2016) registration status of the real estate projects listed here in. The company does not make any representation in regards to the compliances done against these projects. You should make yourself aware about the RERA registration status of the listed real estate projects before purchasing property.
The contents of this Disclaimer are applicable to all hyperlinks under https://www.360realtors.com/. You hereby acknowledge of having read and accepted the same by use or access of this Website.Unless specifically stated otherwise, the display of any content (including any brand, logo, mark or name) relating to projects developed, built, owned, promoted or marketed by any third party is not to be construed as 360 Realtors association with or endorsement of such project or party. Display of such content is not to be understood as such party's endorsement of or association with 360 Realtors. All content relating to such project and/or party are provided solely for the purpose of information and reference. 360 Realtors is an independent organisation and is not affiliated with any third party relating to whom any content is displayed on the website.
Find Your Perfect Property