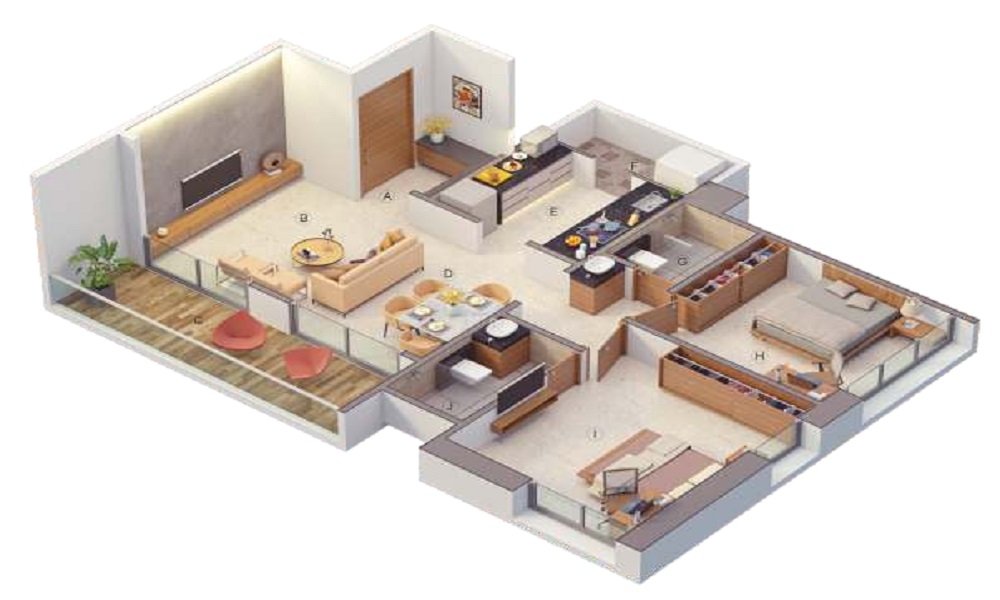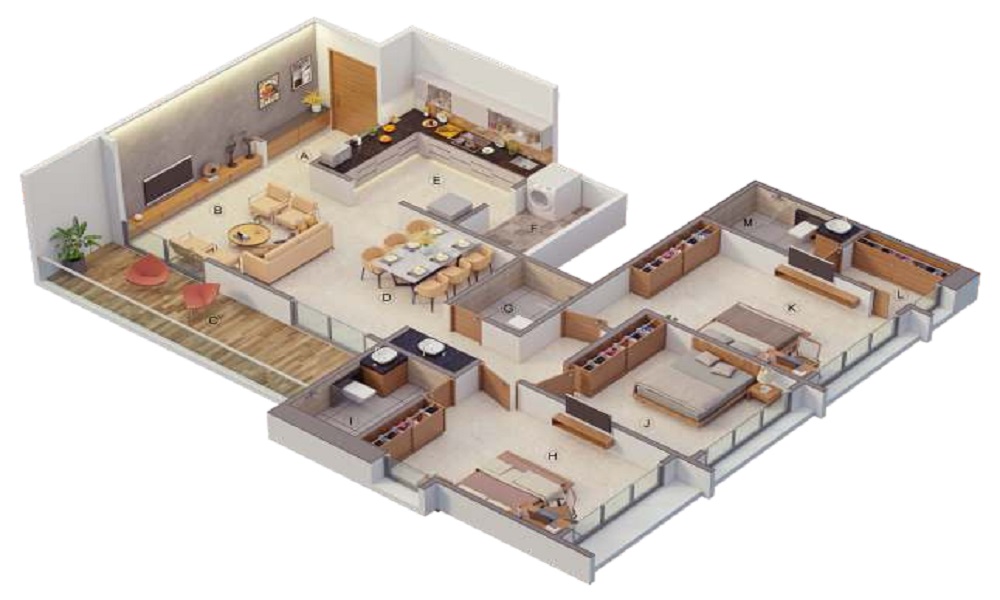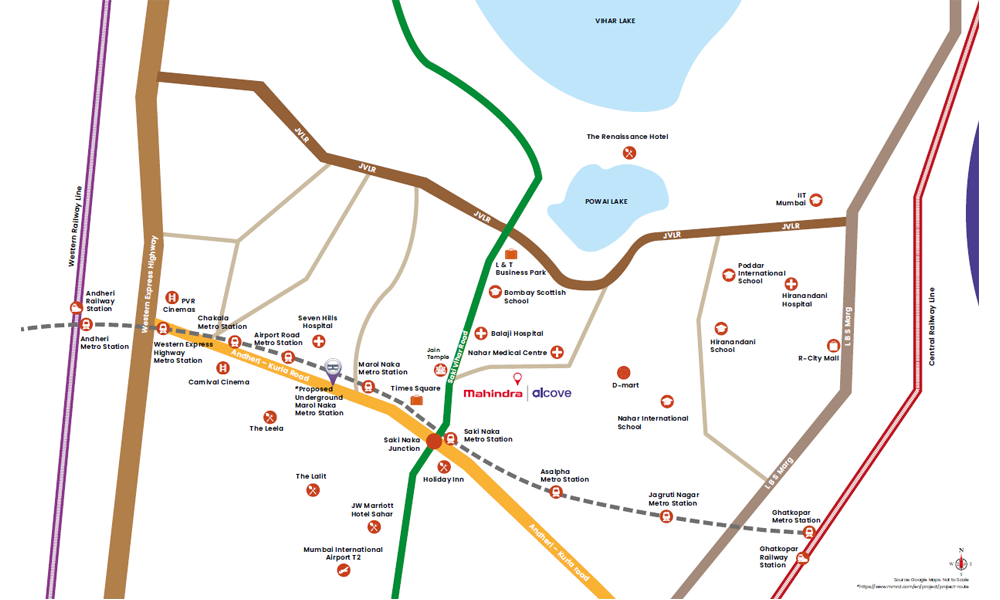Kanakia Codename Future
RERABy Kanakia Future City
Powai, Mumbai
2, 3, 3.5 BHK
4000 SQ. FT.
2.19 Cr - 4.29 Cr
Contact
For more information please scan QR code
RERA WEBSITE : https://maharerait.mahaonline.gov.in/searchlist/search?CertficateNo=P51800028352
Mumbai is one of the most developed cities of India, situated in the commercial hub of Maharashtra. The real estate sector of Mumbai has shown considerable development over the last few years. If you are looking forward to investment, this is the correct time. Check out the Mahindra Alcove residential project by Mahindra Lifespaces at Powai, a RERA certified residential project that offers high-end homes at great prices.
With over 75% of living spaces basking in natural daylight, the development spreads across acres of land that consists of residential towers with luxurious and spacious 2 BHK and 2.5 BHK apartments. The carpet area extends from 778 sq. ft. to 884 sq. ft. The Mahindra Alcove floor plan is flawless so that the residents can utilize every inch of space. The roof is 100% covered with high-reflective paint that can regulate indoor and outdoor temperature. It is also important to mention that these are all earthquake-resistant buildings. Intercom facilities are also available in all the residential projects by Mahindra Lifespaces.
You can also check out the external amenities offered by Mahindra Alcove Chadivali. There is a lavish clubhouse with a gym and a jogging track for fitness enthusiasts. Apart from that, the residents will also get an indoor games room, yoga room, recreational hall, and many more. Other than that, there is a party lawn where you can organize parties and ceremonies. There is a separate and safe kids’ play area for children too. Mentions must be made of exclusive features like Miyawaki forest, step garden, tree house, sloping recreational ground, rock climbing wall, stepping pads, etc. You can also find other details in the Mahindra Alcove brochure.
Mention may also be made of the location benefits enjoyed by this development. The well-known restaurants, shopping centres, IT hubs, convenience stores, banks, hospitals and other important places are located nearby. You can avail all types of public transport from here. Cab services are also easily available. The place is well-facilitated with roads and railways which not only make intercity travels easy but the expressways and highways nearby also make way for a smooth travel outside the city. Due to all these benefits and luxury amenities, the property is on demand now. Mahindra Alcove price ranges between Rs 2.07 crores and Rs 2.26 crores. Book now!

2 BHK (Tower A) in Mahindra Alcove
778 (Carpet Area) SQ. FT.
₹ 2.40 Cr*

2 BHK (Tower A) in Mahindra Alcove
781 (Carpet Area) SQ. FT.
₹ 2.41 Cr*

3 BHK (Tower A) in Mahindra Alcove
884 (Carpet Area) SQ. FT.
₹ 2.70 Cr*
| Unit Type | Size (SQ. FT.) | Price (SQ. FT.) | Amount | Booking Amt |
|---|---|---|---|---|
| 2 BHK (Tower A) | 778 (Carpet Area) | On Request | ₹ 24000000 | ₹ 10% |
| 2 BHK (Tower A) | 781 (Carpet Area) | On Request | ₹ 24100000 | ₹ 10% |
| 3 BHK (Tower A) | 884 (Carpet Area) | On Request | ₹ 27000000 | ₹ 10% |


Kanakia Codename Future
RERABy Kanakia Future City
Powai, Mumbai
2, 3, 3.5 BHK
4000 SQ. FT.
2.19 Cr - 4.29 Cr
ContactLake Riviera
RERABy Pashmina
Powai, Mumbai
2 BHK
4000 SQ. FT.
1.96 Cr
ContactHiranandani Castle Rock
RERABy Hiranandani Group
Powai, Mumbai
2 BHK
4000 SQ. FT.
2.41 Cr - 2.89 Cr
ContactShapoorji Pallonji Vicinia
RERABy Shapoorji Pallonji Group
Powai, Mumbai
2, 3 BHK
4000 SQ. FT.
2.09 Cr - 3.65 Cr
ContactThis website is only for the purpose of providing information regarding real estate projects in different regions. By accessing this website, the viewer confirms that the information including brochures and marketing collaterals on this website is solely for informational purposes and the viewer has not relied on this information for making any booking/purchase in any project of the company. Nothing on this website constitutes advertising, marketing, booking, selling or an offer for sale, or invitation to purchase a unit in any project by the company. The company is not liable for any consequence of any action taken by the viewer relying on such material/ information on this website.
Please also note that the company has not verified the information and the compliances of the projects. Further, the company has not checked the RERA (Real Estate Regulation Act 2016) registration status of the real estate projects listed here in. The company does not make any representation in regards to the compliances done against these projects. You should make yourself aware about the RERA registration status of the listed real estate projects before purchasing property.
The contents of this Disclaimer are applicable to all hyperlinks under https://www.360realtors.com/. You hereby acknowledge of having read and accepted the same by use or access of this Website.Unless specifically stated otherwise, the display of any content (including any brand, logo, mark or name) relating to projects developed, built, owned, promoted or marketed by any third party is not to be construed as 360 Realtors association with or endorsement of such project or party. Display of such content is not to be understood as such party's endorsement of or association with 360 Realtors. All content relating to such project and/or party are provided solely for the purpose of information and reference. 360 Realtors is an independent organisation and is not affiliated with any third party relating to whom any content is displayed on the website.
Find Your Perfect Property