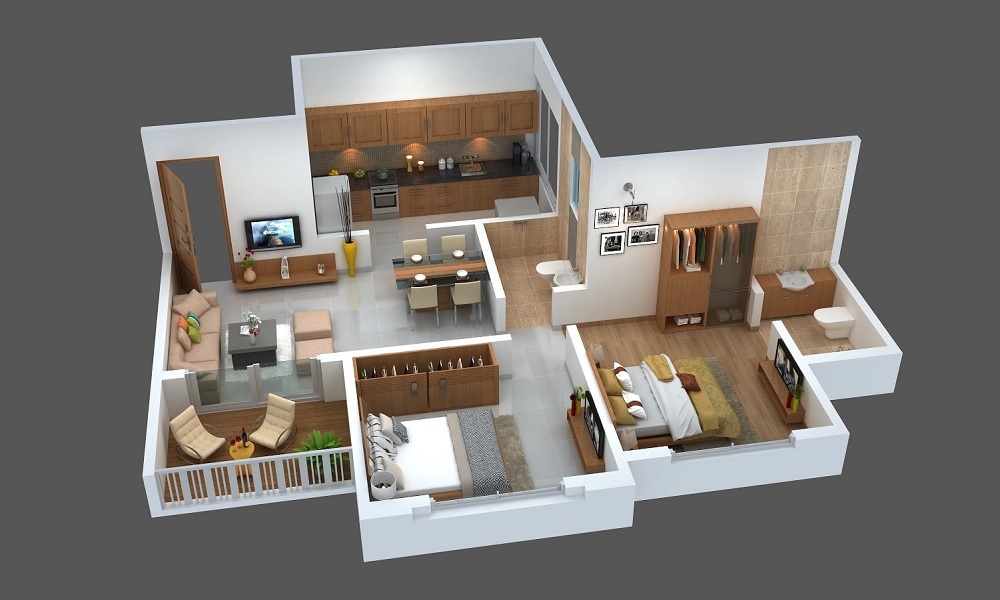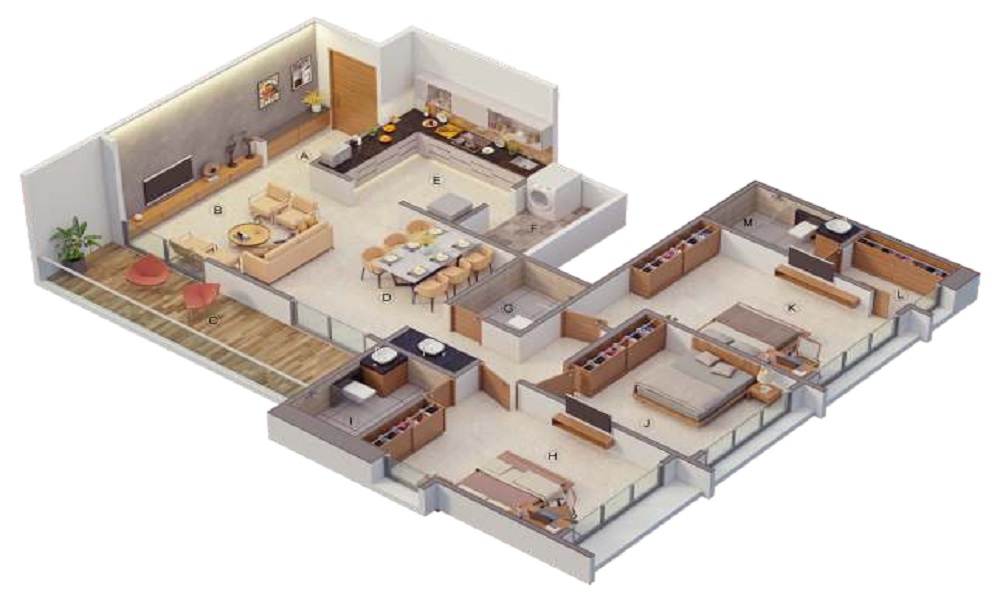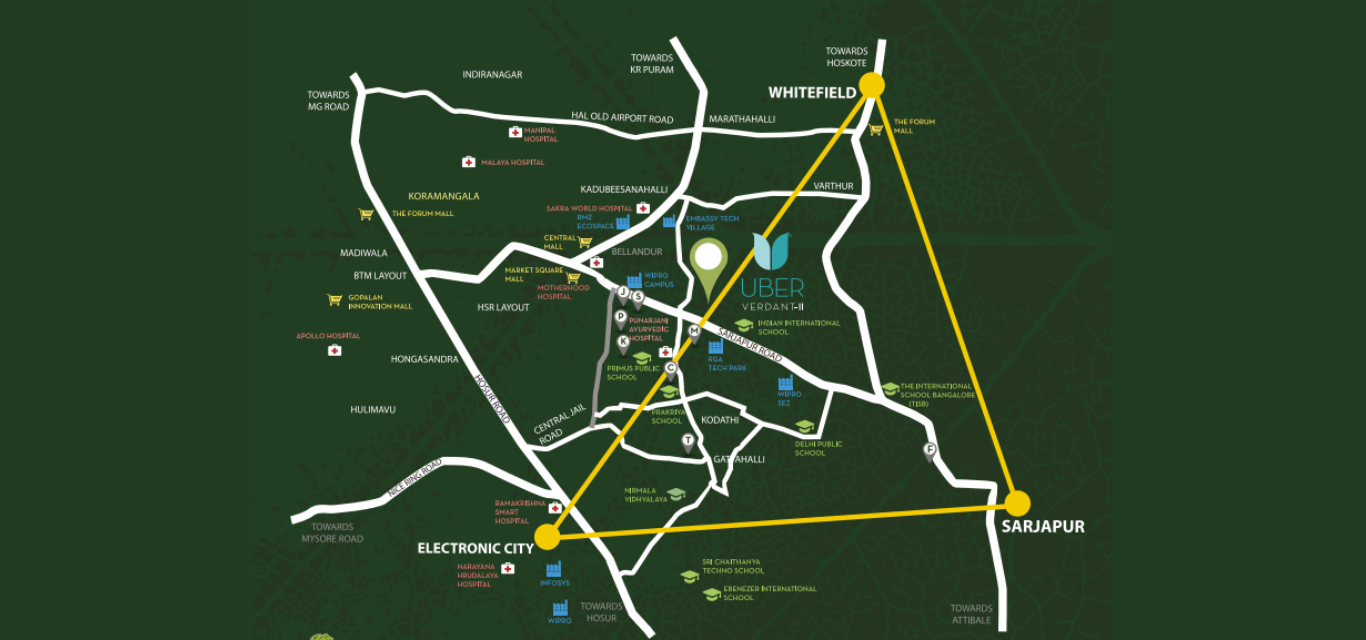Godrej Lakeside Orchard
RERABy Godrej Properties
Sarjapur Road, Bangalore
2, 3 & 4.5 BHK
4000 SQ. FT.
1.43 Cr - 3.02 Cr
ContactSituated in the south-east part of Bangalore, Sarjapur Road has already become a popular residential hub of the city. Mana Projects is launching their residential project Mana Uber Verdant 2 at Sarjapur Road, Bangalore. With well-designed landscapes and 400-500 trees at ground level, this residency is constructed at the lap of nature considering Bengaluru’s wind flow.
This residential establishment spreads over huge acres of prime land. With 2 BHK and 3 BHK configurations, this residential project is offering multiple numbers of residential units with carpet area ranging from 1290 sq. ft. to 1974 sq. ft. The fine architecture and swanky interiors of Mana Uber Verdant 2 Sarjapur Road are sure to impress potential buyers. With landscaped private balconies with automated drip irrigation, an abundance of natural light and ventilation, digital water meter, vitrified flooring, wooden laminated flooring in master bedrooms along with open kitchen type- it is sure to sustain a quality lifestyle. The RCC structure with solid blocks for walls ensures the stability of the building. Mana Uber Verdant 2 floor plan comes with designer ceramic tiles in toilets and balconies.
The high-end amenities and living facilities also deserve special mention. Some of the interesting features are billiards and games room, cricket net practice, multipurpose court, water waste recycling, promenade for bicycle/ skating, pet’s corner, an amphitheatre with dias, and many more. That is why it is considered as one of the best residential projects in Bangalore.
With such great living facilities and a popular location, this property is becoming popular day by day. For now, the Mana Uber Verdant 2 price starts at Rs 80 lakhs and goes up to Rs 1.27 crores. The initial booking amount is approximately Rs 2 lakhs which makes it a good deal.

2 BHK in Mana Uber Verdant 2
1100 SQ. FT.
₹ 95.00 L*

3 BHK in Mana Uber Verdant 2
1500 SQ. FT.
₹ 1.50 Cr*
| Unit Type | Size (SQ. FT.) | Price (SQ. FT.) | Amount | Booking Amt |
|---|---|---|---|---|
| 2 BHK | 1100 | On Request | ₹ 9500000 | ₹ 10% |
| 3 BHK | 1500 | On Request | ₹ 15000000 | ₹ 10% |


Godrej Lakeside Orchard
RERABy Godrej Properties
Sarjapur Road, Bangalore
2, 3 & 4.5 BHK
4000 SQ. FT.
1.43 Cr - 3.02 Cr
ContactGodrej 24 Bangalore
RERABy Godrej Properties
Sarjapur Road, Bangalore
2, 3 BHK
4000 SQ. FT.
90 L - 1.15 Cr
ContactGodrej Reflections
RERABy Godrej Properties
Sarjapur Road, Bangalore
1, 3 & 4 BHK
4000 SQ. FT.
61.83 L - 1.89 Cr
ContactVaishnavi Commune
RERABy Vaishnavi Group
Sarjapur Road, Bangalore
3,4 BHK
4000 SQ. FT.
2.45 Cr - 2.89 Cr
ContactThis website is only for the purpose of providing information regarding real estate projects in different regions. By accessing this website, the viewer confirms that the information including brochures and marketing collaterals on this website is solely for informational purposes and the viewer has not relied on this information for making any booking/purchase in any project of the company. Nothing on this website constitutes advertising, marketing, booking, selling or an offer for sale, or invitation to purchase a unit in any project by the company. The company is not liable for any consequence of any action taken by the viewer relying on such material/ information on this website.
Please also note that the company has not verified the information and the compliances of the projects. Further, the company has not checked the RERA (Real Estate Regulation Act 2016) registration status of the real estate projects listed here in. The company does not make any representation in regards to the compliances done against these projects. You should make yourself aware about the RERA registration status of the listed real estate projects before purchasing property.
The contents of this Disclaimer are applicable to all hyperlinks under https://www.360realtors.com/. You hereby acknowledge of having read and accepted the same by use or access of this Website.Unless specifically stated otherwise, the display of any content (including any brand, logo, mark or name) relating to projects developed, built, owned, promoted or marketed by any third party is not to be construed as 360 Realtors association with or endorsement of such project or party. Display of such content is not to be understood as such party's endorsement of or association with 360 Realtors. All content relating to such project and/or party are provided solely for the purpose of information and reference. 360 Realtors is an independent organisation and is not affiliated with any third party relating to whom any content is displayed on the website.
Find Your Perfect Property