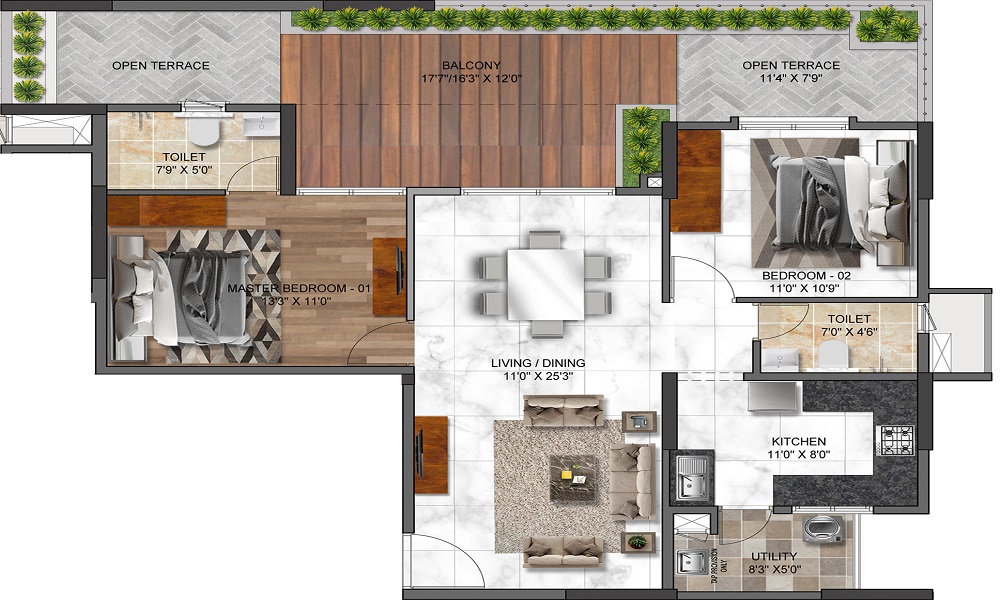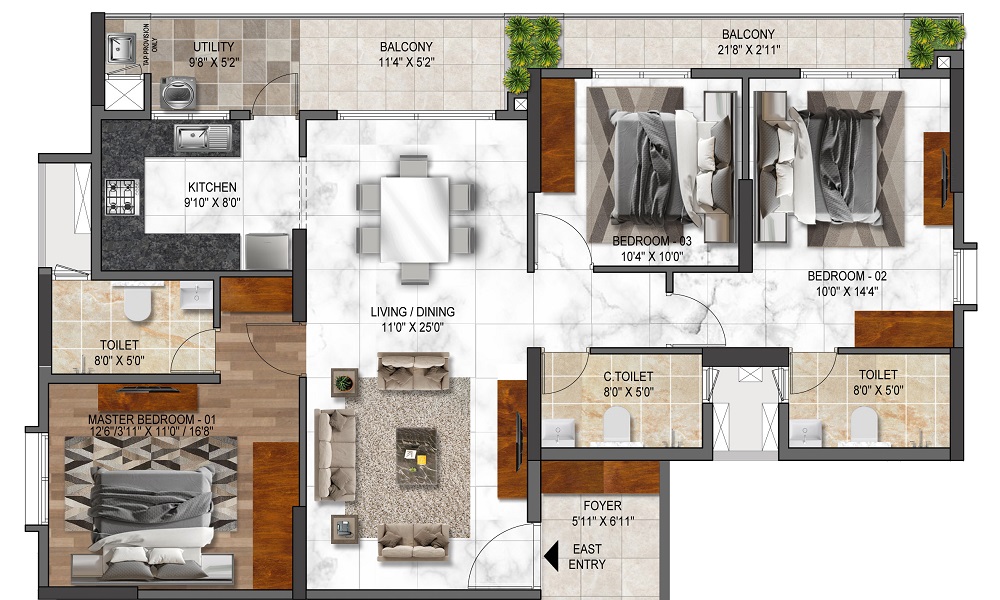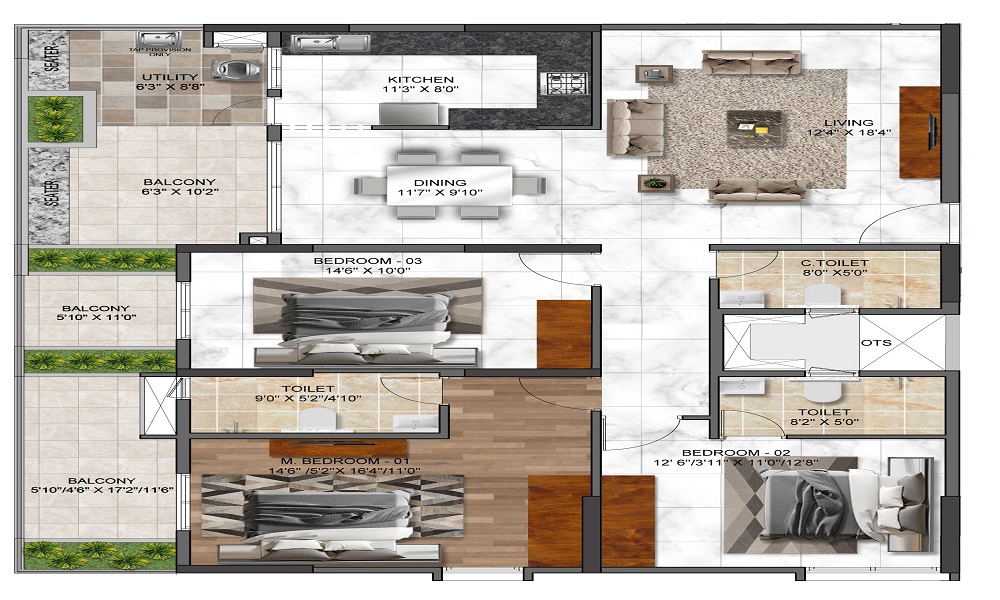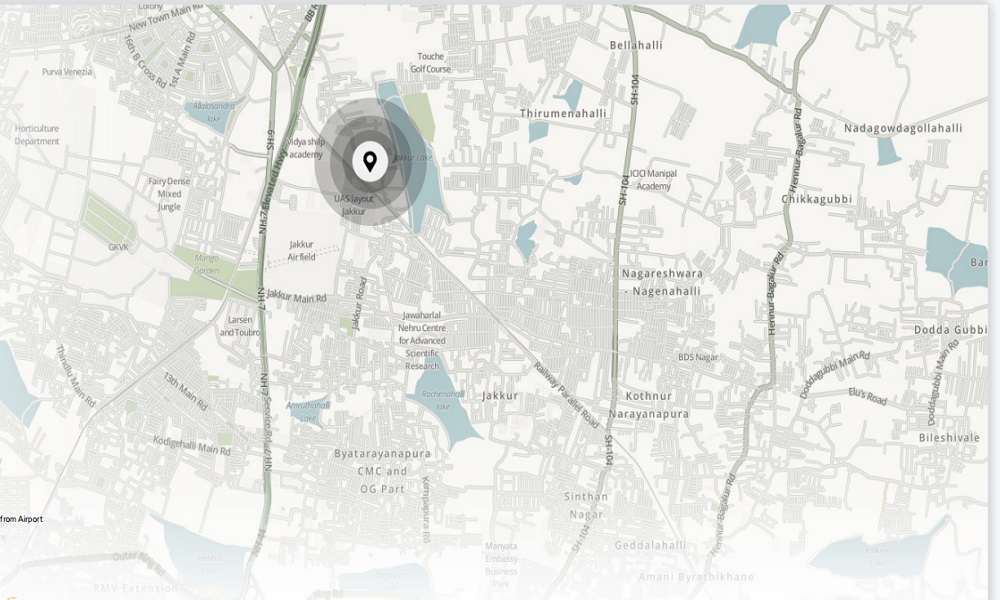Assetz Soho and Sky
RERABy Assetz Property Group
Jakkur, Bangalore
3,4 BHK
4000 SQ. FT.
2.57 Cr - 3.54 Cr
ContactJakkur continues to be one of the most sought residential destinations in Bangalore. If you are willing to embrace a lifestyle defined by elegance and comfort, check out the new homes, Mana Verdant in this city. This is a classy residential estate where you can embrace a happening lifestyle. The developers are accepting bookings for the splendid apartments in this project. Early investors can take advantage of the lower prices now, and the property rates would be rapidly escalating in the coming years. Investing in these homes can help you capitalize on the growing property value in Bangalore. This would be the right opportunity for you to book an apartment in the project.
The apartments in Mana Verdant in Jakkur come in 2 and 3 BHK configurations. These homes are currently under development. Investors and residents can acquire them by December 2030. The developers have fixed the property price INR 94.80 lakhs onwards. Considering the wide range of amenities that awaits you in this project, this price looks justified.
If you are currently looking for a Property for sale in Jakkur Bangalore, make sure to explore this project. The builders have strategically integrated all the necessary amenities in the project to elevate the standard of living for the residents. The complex comes with a clubhouse, sports facilities, play areas for children, open spaces, swimming pool, video security, and lift. Therefore, you can enjoy your leisure hours, engaging yourself in different activities in the complex. The residential complex comes with amenities that cater to millennials and corporate professionals.
One of the prime reasons for the popularity of this new gated community is the availability of a strong transit network around the city. The residents can easily get across to different parts of the city through the dense network of roads around this complex. You also have a number of reputed schools and colleges in a close proximity to the estate. One can quickly reach the prominent landmarks and places of interest in Bangalore from these homes. Considering the tactical location of this project, it makes sense to get your new home here.
If you are planning to move to a more vibrant locality with all sorts of social amenities in Bangalore, you should get a new home in this community.

2 BHK + 2T in Mana Verdant
1237 SQ. FT.
₹ 1.11 Cr*

3 BHK + 3T in Mana Verdant
1593 SQ. FT.
₹ 1.43 Cr*

3 BHK + 3T in Mana Verdant
1649 SQ. FT.
₹ 1.58 Cr*

3 BHK + 3T in Mana Verdant
1851 SQ. FT.
₹ 1.79 Cr*
| Unit Type | Size (SQ. FT.) | Price (SQ. FT.) | Amount | Booking Amt |
|---|---|---|---|---|
| 2 BHK + 2T | 1237 | On Request | ₹ 11100000 | ₹ 10% |
| 3 BHK + 3T | 1593 | On Request | ₹ 14300000 | ₹ 10% |
| 3 BHK + 3T | 1649 | On Request | ₹ 15800000 | ₹ 10% |
| 3 BHK + 3T | 1851 | On Request | ₹ 17900000 | ₹ 10% |


Assetz Soho and Sky
RERABy Assetz Property Group
Jakkur, Bangalore
3,4 BHK
4000 SQ. FT.
2.57 Cr - 3.54 Cr
ContactSobha HRC Pristine
RERABy Sobha Ltd.
Jakkur, Bangalore
3,4 BHK
4000 SQ. FT.
1.53 Cr - 5.54 Cr
ContactBrigade Bricklane
RERABy Brigade Group
Jakkur, Bangalore
1,2 BHK
4000 SQ. FT.
49.50 L - 73 L
ContactBrigade Northridge
RERABy Brigade Group
Jakkur, Bangalore
2,3 Bhk
4000 SQ. FT.
1.03 Cr - 1.36 Cr
ContactThis website is only for the purpose of providing information regarding real estate projects in different regions. By accessing this website, the viewer confirms that the information including brochures and marketing collaterals on this website is solely for informational purposes and the viewer has not relied on this information for making any booking/purchase in any project of the company. Nothing on this website constitutes advertising, marketing, booking, selling or an offer for sale, or invitation to purchase a unit in any project by the company. The company is not liable for any consequence of any action taken by the viewer relying on such material/ information on this website.
Please also note that the company has not verified the information and the compliances of the projects. Further, the company has not checked the RERA (Real Estate Regulation Act 2016) registration status of the real estate projects listed here in. The company does not make any representation in regards to the compliances done against these projects. You should make yourself aware about the RERA registration status of the listed real estate projects before purchasing property.
The contents of this Disclaimer are applicable to all hyperlinks under https://www.360realtors.com/. You hereby acknowledge of having read and accepted the same by use or access of this Website.Unless specifically stated otherwise, the display of any content (including any brand, logo, mark or name) relating to projects developed, built, owned, promoted or marketed by any third party is not to be construed as 360 Realtors association with or endorsement of such project or party. Display of such content is not to be understood as such party's endorsement of or association with 360 Realtors. All content relating to such project and/or party are provided solely for the purpose of information and reference. 360 Realtors is an independent organisation and is not affiliated with any third party relating to whom any content is displayed on the website.
Find Your Perfect Property