Merlin The One
RERABy Merlin Group
Tollygunge, Kolkata
3 BHK
4000 SQ. FT.
2.10 Cr - 2.55 Cr
ContactMani Tolly Towers: Well-planned residential apartments for a happy and healthy life!
Located at Tollygunge, Kolkata, the Mani Tolly Towers is an ongoing residential project by the Mani Group. The sprawling luxury enclave is an exclusive presentation of lavish living in one of the fast developing areas of the city.
Extended across 2.5 acres of land, the property offers 3 and 4 BHK residential apartments that vary in the areas from 1693 sq. ft. to 2296 sq. ft. There are approx. 150 high-end flats that are nicely stylized into magnificent twin towers that are basement + ground + 29 storeys tall. Surrounded by verdant greenery the homes are vastu compliant and feature modern interiors like designer kitchen, branded modular switches, marble flooring and common clay brick walls, UPVC casements or sliding windows, etc. The magic eye and night latches for the main door ensure the safety and security of your family. Every apartment has a servant quarter in it and an attached balcony.
Ensuring a better and smooth flow of life, basking in all the essential comforts, Mani Tolly Towers Kolkata offers a bouquet of jaw-dropping amenities that include an exclusive residents’ club, separate swimming pool for kids’ and adults, separate banqueting facilities, natural pond, waste disposal system, jogging track, 3 levels of parking, energy-efficient lighting design, 100% power back up, modern firefighting and security systems, and lots more.
The Mani Tolly Towers Price for these luxury apartments starts at Rs 1. 35 crores and gradually extend up to Rs 1.83 crores. One can chose from the multiple payment plans and home loans options available in order to make the investment comfortable and quicker.
Strategically located on the N.S.C Road, Tollygunge in Kolkata, the property offers breathtaking views of the city. The site is well-connected by every convenient means of transport and important utilities of life like school, colleges, hospitals, banks, eateries, malls etc. are available just at an arm’s length. It is just opposite to the Tollygunge metro station.
In totality, the upcoming property is one of the perfectly crafted New Properties in Kolkata that offers an extravagant lifestyle to all its occupants.
Book your space now, and celebrate life in every way!!
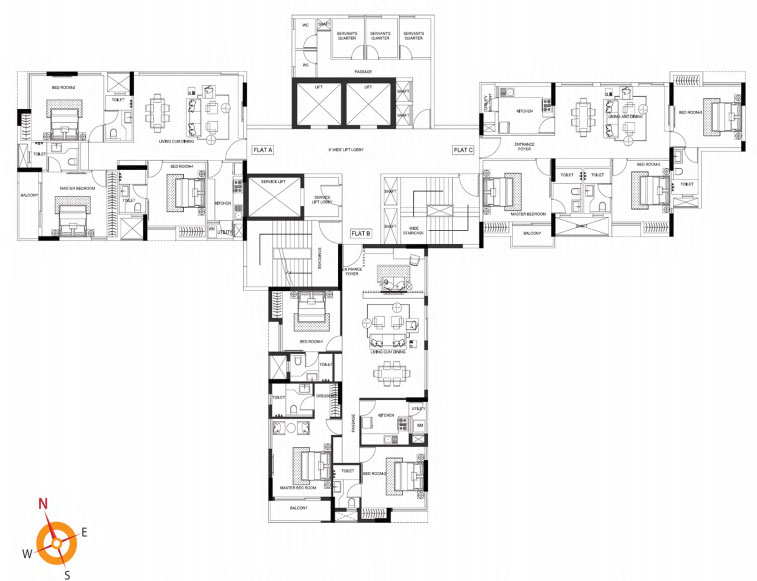
3 BHK in Mani Tolly Towers
1693 SQ. FT.
₹ 1.35 Cr*
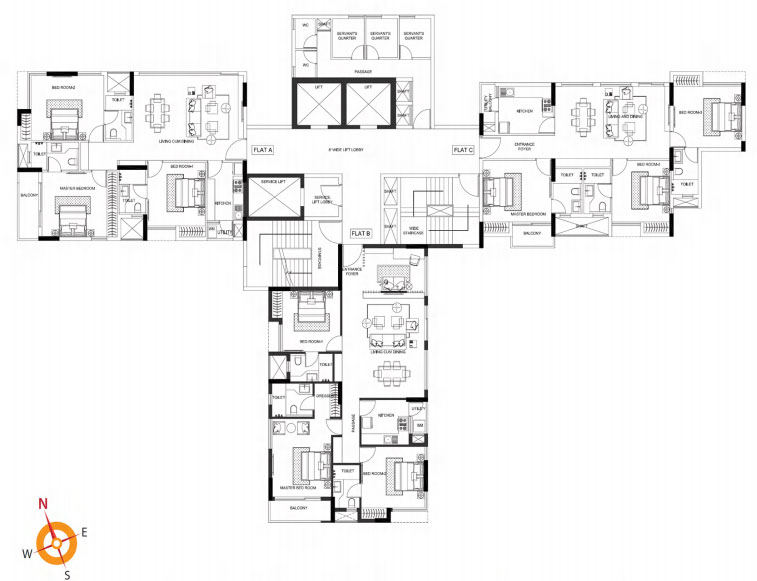
3 BHK in Mani Tolly Towers
1707 SQ. FT.
₹ 1.36 Cr*
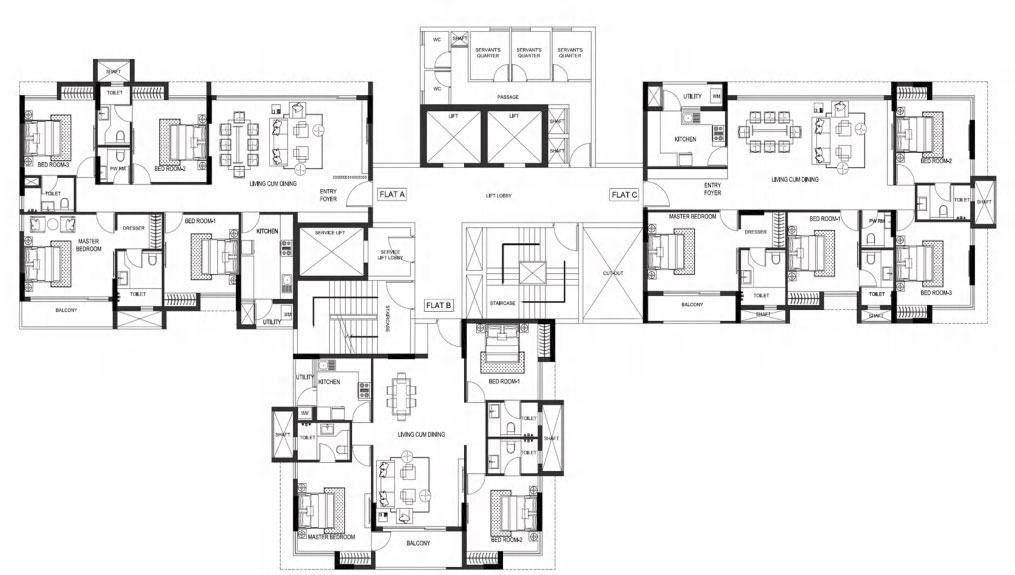
3 BHK in Mani Tolly Towers
1822 SQ. FT.
₹ 1.45 Cr*
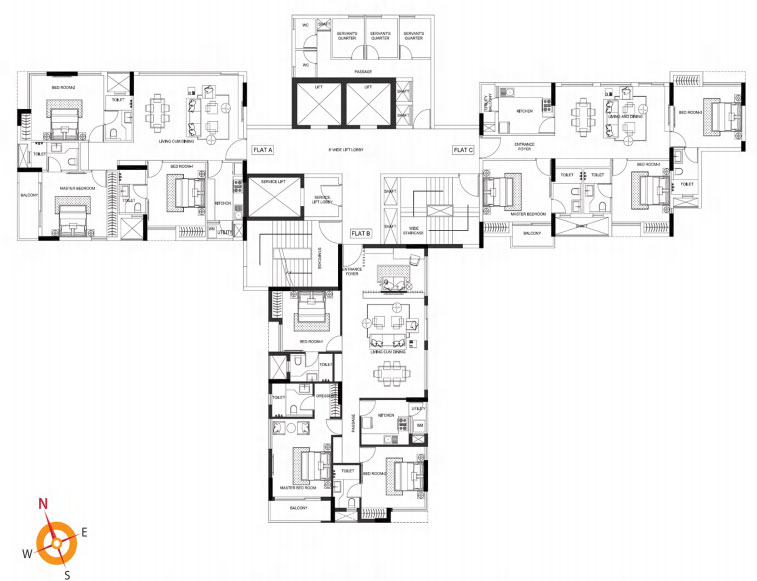
3 BHK in Mani Tolly Towers
1905 SQ. FT.
₹ 1.52 Cr*
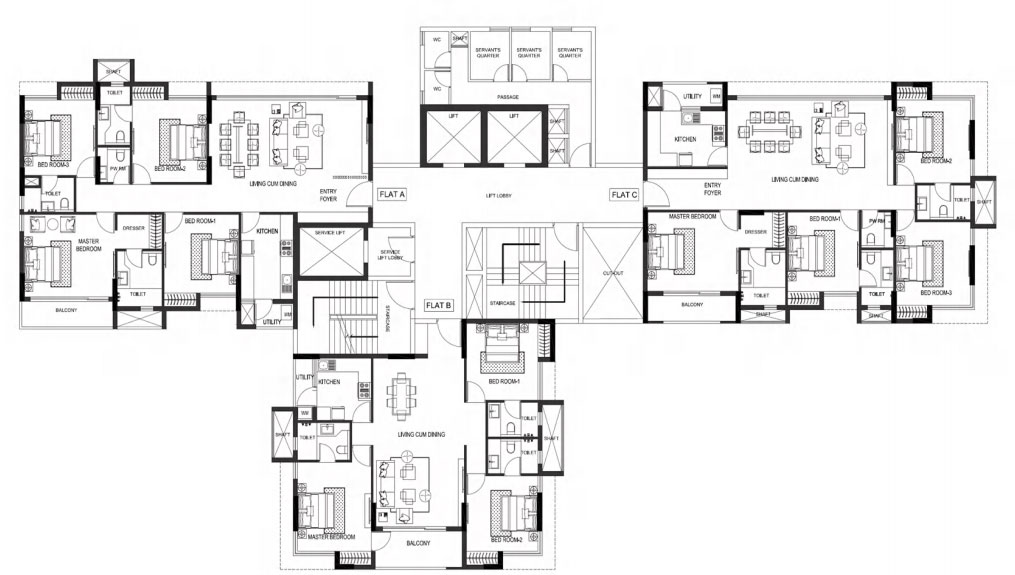
4 BHK in Mani Tolly Towers
2281 SQ. FT.
₹ 1.82 Cr*
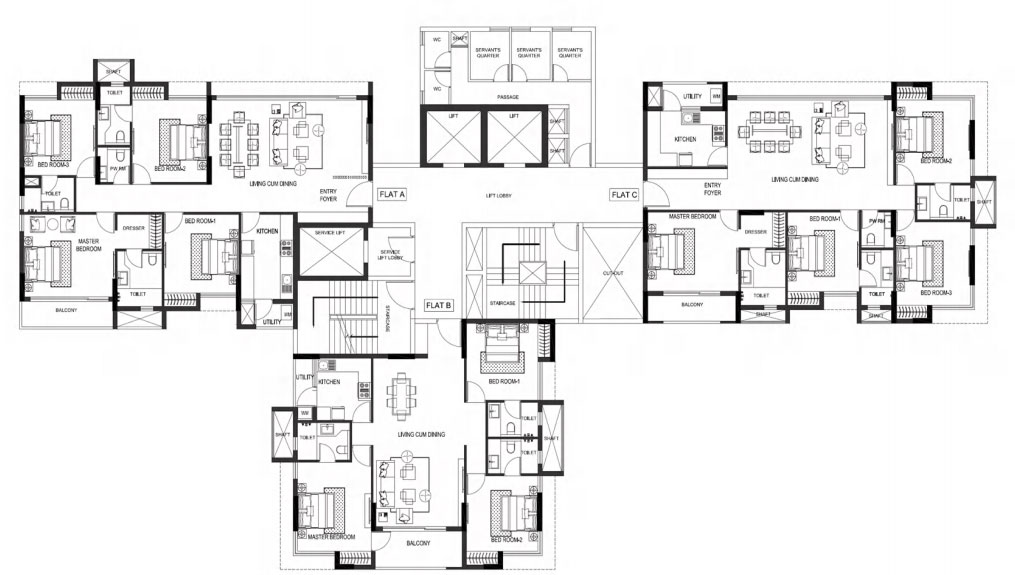
4 BHK in Mani Tolly Towers
2296 SQ. FT.
₹ 1.83 Cr*
| Unit Type | Size (SQ. FT.) | Price (SQ. FT.) | Amount | Booking Amt |
|---|---|---|---|---|
| 3 BHK | 1693 | ₹ 8000 | ₹ 13544000.00 | ₹ 2100000 |
| 3 BHK | 1707 | ₹ 8000 | ₹ 13656000.00 | ₹ 2100000 |
| 3 BHK | 1822 | ₹ 8000 | ₹ 14576000.00 | ₹ 2100000 |
| 3 BHK | 1905 | ₹ 8000 | ₹ 15240000.00 | ₹ 2100000 |
| 4 BHK | 2281 | ₹ 8000 | ₹ 18248000.00 | ₹ 2100000 |
| 4 BHK | 2296 | ₹ 8000 | ₹ 18368000.00 | ₹ 2100000 |


Merlin The One
RERABy Merlin Group
Tollygunge, Kolkata
3 BHK
4000 SQ. FT.
2.10 Cr - 2.55 Cr
ContactMerlin Verve
RERABy Merlin Group
Tollygunge, Kolkata
2,3 BHK
4000 SQ. FT.
70.73 L - 1.31 Cr
ContactOrbit Cosmos
RERABy Orbit Group
Tollygunge, Kolkata
3 BHK
4000 SQ. FT.
95 L - 1.15 Cr
ContactSugam Morya
RERABy Sugam Diamond and Soham
Tollygunge, Kolkata
3,3.5 & 4 BHK
4000 SQ. FT.
1.62 Cr - 3.15 Cr
ContactThis website is only for the purpose of providing information regarding real estate projects in different regions. By accessing this website, the viewer confirms that the information including brochures and marketing collaterals on this website is solely for informational purposes and the viewer has not relied on this information for making any booking/purchase in any project of the company. Nothing on this website constitutes advertising, marketing, booking, selling or an offer for sale, or invitation to purchase a unit in any project by the company. The company is not liable for any consequence of any action taken by the viewer relying on such material/ information on this website.
Please also note that the company has not verified the information and the compliances of the projects. Further, the company has not checked the RERA (Real Estate Regulation Act 2016) registration status of the real estate projects listed here in. The company does not make any representation in regards to the compliances done against these projects. You should make yourself aware about the RERA registration status of the listed real estate projects before purchasing property.
The contents of this Disclaimer are applicable to all hyperlinks under https://www.360realtors.com/. You hereby acknowledge of having read and accepted the same by use or access of this Website.Unless specifically stated otherwise, the display of any content (including any brand, logo, mark or name) relating to projects developed, built, owned, promoted or marketed by any third party is not to be construed as 360 Realtors association with or endorsement of such project or party. Display of such content is not to be understood as such party's endorsement of or association with 360 Realtors. All content relating to such project and/or party are provided solely for the purpose of information and reference. 360 Realtors is an independent organisation and is not affiliated with any third party relating to whom any content is displayed on the website.
Find Your Perfect Property