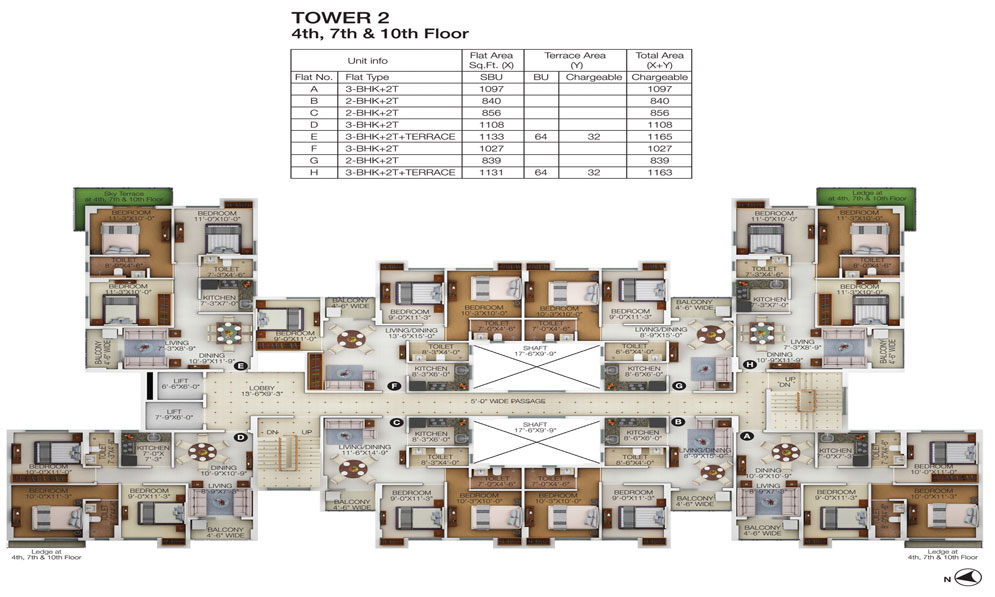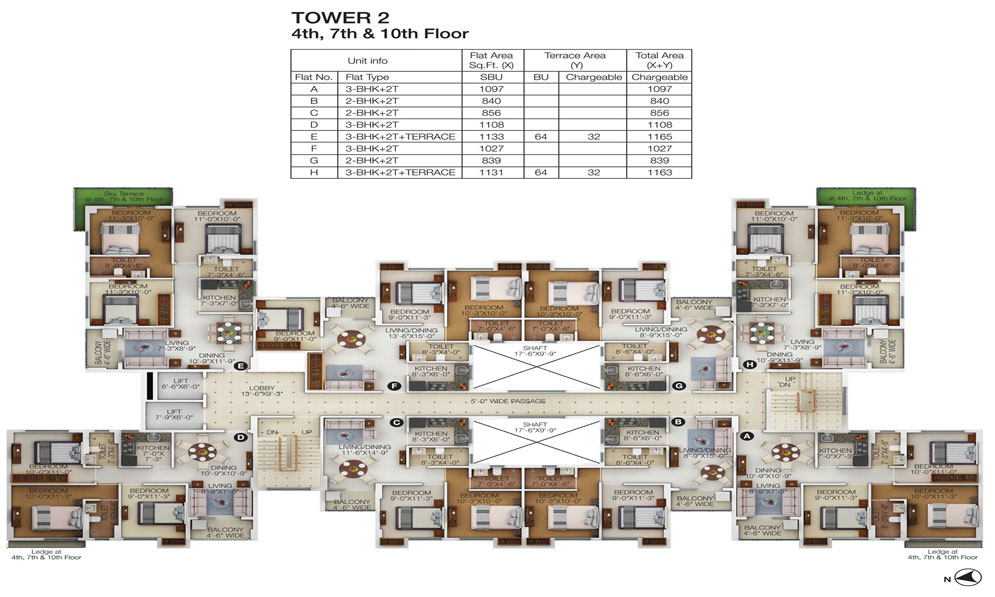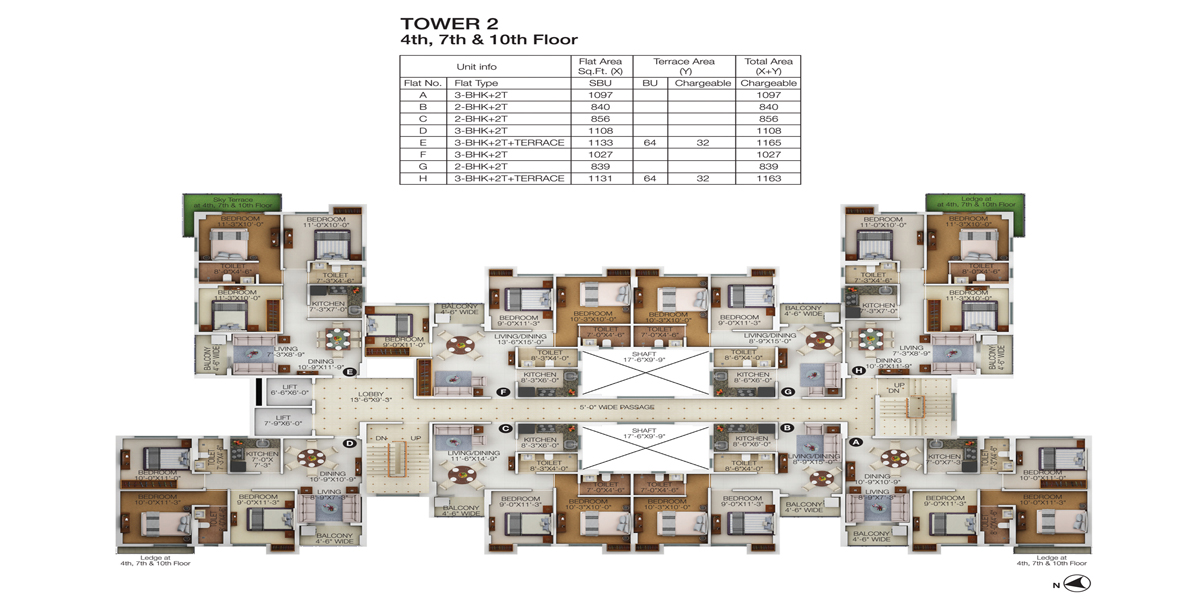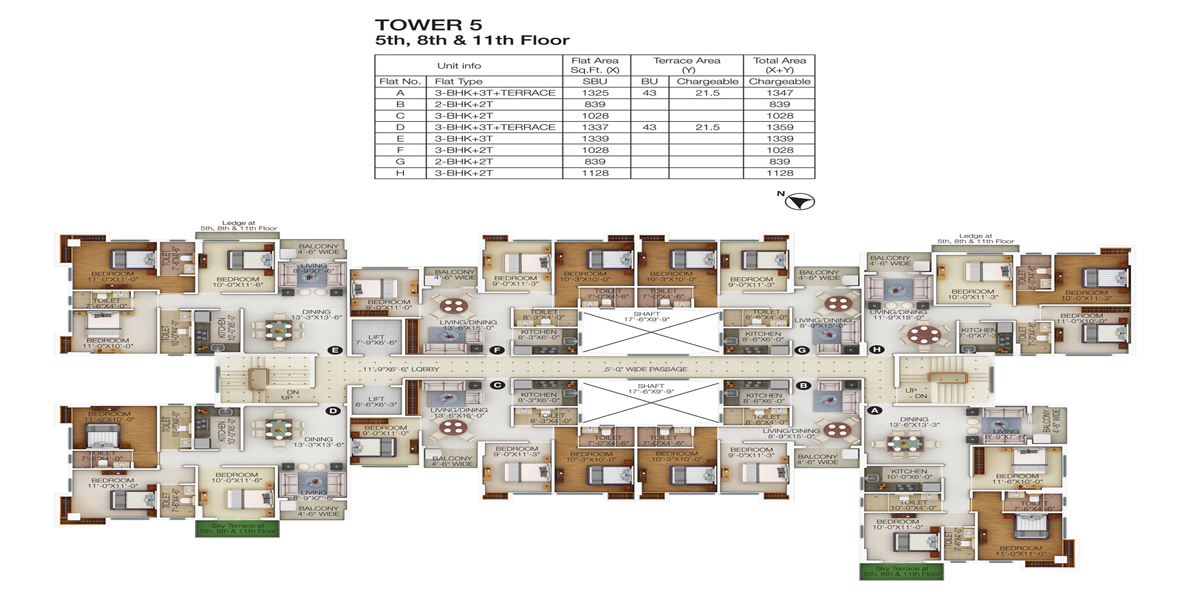Godrej Prakriti
RERABy Godrej Properties
BT Road, Kolkata
2,3 BHK
4000 SQ. FT.
52 L - 81 L
ContactMerlin Maximus Exquisite homes designed with perfection
Merlin Maximus is an imminent residential community well planned and developed by the Merlin Group. Located at the heart of Sodepur it lets you enjoy a premium and lavish lifestyle in the luxuriously built residences featuring all classy amenities.
The development sprawls over 3.5 acres of huge land area and is surrounded by pleasing and well maintained landscapes. It offers 2 and 3 bedroom apartments in different sizes designed using the state-of-art technology. The homes are well lit and well ventilated with clean and fresh air permeating. There are total 474 housing units stylized into 7 blocks having G+11 storeys. Nestled close to the nature the symmetrically designed abodes offer you stunning views outside.
Merlin Maximus B T Road Kolkata is expected to house a plethora of best-in-class features and facilities that let you live a comfortable and relaxed life with all the basic amenities available within the four walls of the complex. The several enticing amenities included are an expansive clubhouse with world-class facilities and well-equipped fitness center, dedicated play area for kids, beautifully landscaped gardens, gymnasium, crèche and splash pool for kids, multiple sports arena and many more. Some of the unique features are the light and sound waterfall enabled swimming pool and Kolkata first WII gaming zone. It is even high on environmental friendliness and incorporates rain water harvesting facility, efficient waste management and generates power using integrated solar panels.
The under construction community is being brought up in Sodepur, near Sodepur Bazar on BT Road. It is well connected to Rajarhat which is about 20 minutes away and the Netaji Subhash Chandra airport is at a 30 minutes’ drive from the project. Its proximity to several premium schools, colleges, shopping markets and hospitals makes it a much sought after location.
Merlin Maximus Price is reasonable enough to make it an attractive investment offer for both the buyers and investors. The prices are backed by different payment options offered by leading banks.
Thus located at a prime location, the homes at Maximus by Merlin give you everything that one has ever aspired for. It is a perfect choice for those who want to enjoy urbane living with a touch a class and comfort but an affordable cost.
Wonderful times await you at Merlin Maximus!

2 BHK + 2T in Merlin Maximus
839 SQ. FT.
₹ 37.00 L*

2 BHK + 2T in Merlin Maximus
1027 SQ. FT.
₹ 44.00 L*

3 BHK + 2T in Merlin Maximus
1165 SQ. FT.
₹ 47.00 L*

3 BHK + 3T in Merlin Maximus
1339 SQ. FT.
₹ 56.00 L*
| Unit Type | Size (SQ. FT.) | Price (SQ. FT.) | Amount | Booking Amt |
|---|---|---|---|---|
| 2 BHK + 2T | 839 | On Request | ₹ 3700000 | ₹ 10% |
| 2 BHK + 2T | 1027 | On Request | ₹ 4400000 | ₹ 10% |
| 3 BHK + 2T | 1165 | On Request | ₹ 4700000 | ₹ 10% |
| 3 BHK + 3T | 1339 | On Request | ₹ 5600000 | ₹ 10% |


Godrej Prakriti
RERABy Godrej Properties
BT Road, Kolkata
2,3 BHK
4000 SQ. FT.
52 L - 81 L
ContactSpace Aurum
RERABy Space Group
BT Road, Kolkata
3 & 4 BHK
4000 SQ. FT.
70 L - 82 L
ContactNew Launch on BT Road
RERABy Reputed Developer
BT Road, Kolkata
2,3,4 BHK
4000 SQ. FT.
83 L - 1.78 Cr
ContactOrbit Tarang
RERABy Orbit Group
BT Road, Kolkata
2,3,4 BHK
4000 SQ. FT.
83 L - 1.78 Cr
ContactThis website is only for the purpose of providing information regarding real estate projects in different regions. By accessing this website, the viewer confirms that the information including brochures and marketing collaterals on this website is solely for informational purposes and the viewer has not relied on this information for making any booking/purchase in any project of the company. Nothing on this website constitutes advertising, marketing, booking, selling or an offer for sale, or invitation to purchase a unit in any project by the company. The company is not liable for any consequence of any action taken by the viewer relying on such material/ information on this website.
Please also note that the company has not verified the information and the compliances of the projects. Further, the company has not checked the RERA (Real Estate Regulation Act 2016) registration status of the real estate projects listed here in. The company does not make any representation in regards to the compliances done against these projects. You should make yourself aware about the RERA registration status of the listed real estate projects before purchasing property.
The contents of this Disclaimer are applicable to all hyperlinks under https://www.360realtors.com/. You hereby acknowledge of having read and accepted the same by use or access of this Website.Unless specifically stated otherwise, the display of any content (including any brand, logo, mark or name) relating to projects developed, built, owned, promoted or marketed by any third party is not to be construed as 360 Realtors association with or endorsement of such project or party. Display of such content is not to be understood as such party's endorsement of or association with 360 Realtors. All content relating to such project and/or party are provided solely for the purpose of information and reference. 360 Realtors is an independent organisation and is not affiliated with any third party relating to whom any content is displayed on the website.
Find Your Perfect Property