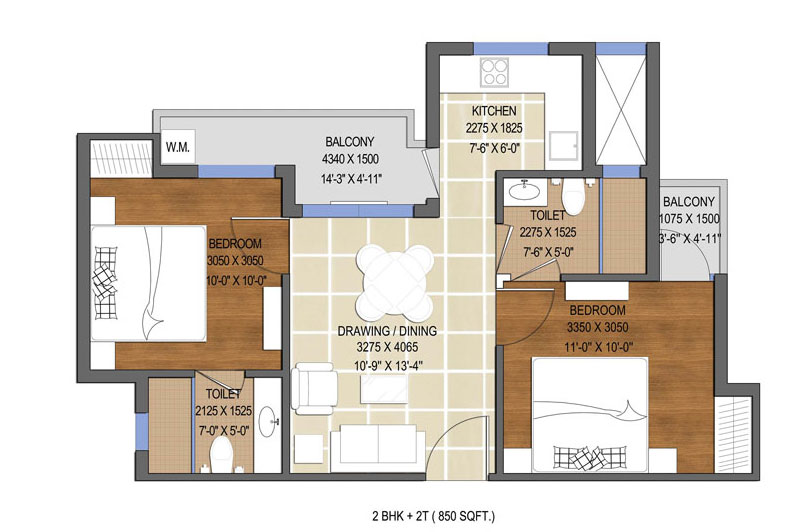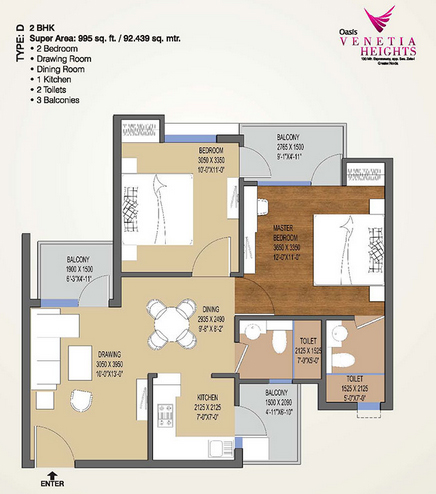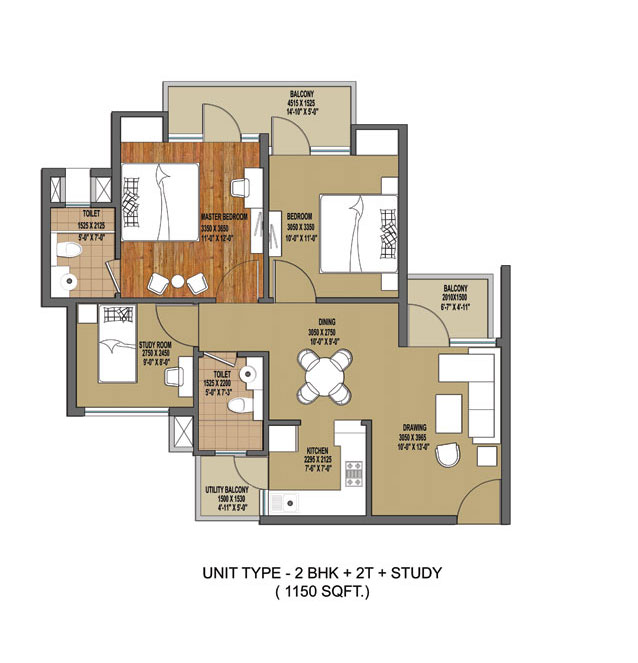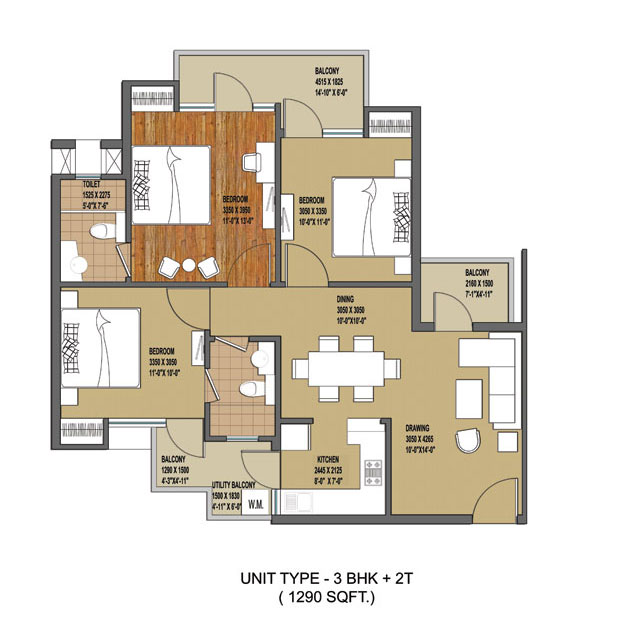Godrej Golf Links Exquisite Villas
RERABy Godrej Properties
Greater Noida, Noida
4 BHK Villas
4000 SQ. FT.
2.14 Cr
Contact
For more information please scan QR code
The latest project of Oasis Group - Venetia Heights is a buzz in the growing realty market of Delhi NCR. This graceful residential complex being developed in Greater Noida, FNG Expressway, and Noida has excellent connectivity to IT SEZ zone, educational institutions, healthcare facilities and commercial hubs. Venetia is an Italian word meaning- from Venice, a beautiful, charming city on the water. Oasis Venetia Heights also herald the same aesthetics and beauty in its construction. Adorned with choicest amenities it promises you a majestic lifestyle experience.
Oasis Venetia Heights Floor Plan
The luxury project offers aesthetically pleasing 2/3 Bedroom Apartments in different unit sizes. You can get 2 BHK+2T in the 850 and 995 Sq.ft. While the 2 BHK+Study spans over 1150 Sq.ft. Also, it has 1290 Sq.ft 3 BHK + 2T on the offer.
Oasis Venetia Heights Location Advantages
Oasis Venetia Heights Amenities
Oasis Venetia Heights Specifications
Oasis Venetia Heights Price List
This premium oasis-brand project is rich in design, yet affordable to buy. It offers its high end apartments at decent prices, ranging between Rs.27.19 - 41.26 Lacs, which is not so much burden on budget.
Oasis Venetia Heights Payment Plan
Oasis Venetia Heights payment plan is flexible and allows you to book an apartment of your choice by paying just 5% of the total cost price!

2 BHK + 2T in Oasis Venetia Heights
850 SQ. FT.
₹ 27.19 L*

2 BHK + 2T in Oasis Venetia Heights
995 SQ. FT.
₹ 31.83 L*

2 BHK + Study in Oasis Venetia Heights
1150 SQ. FT.
₹ 36.78 L*

3 BHK + 2T in Oasis Venetia Heights
1290 SQ. FT.
₹ 41.26 L*
| Unit Type | Size (SQ. FT.) | Price (SQ. FT.) | Amount | Booking Amt |
|---|---|---|---|---|
| 2 BHK + 2T | 850 | ₹ 3199 | ₹ 2719150.00 | ₹ 5% |
| 2 BHK + 2T | 995 | ₹ 3199 | ₹ 3183005.00 | ₹ 5% |
| 2 BHK + Study | 1150 | ₹ 3199 | ₹ 3678850.00 | ₹ 5% |
| 3 BHK + 2T | 1290 | ₹ 3199 | ₹ 4126710.00 | ₹ 5% |


Casa Grande 2
RERABy Earthcon Builders
Greater Noida, Noida
2, 3 BHK & Studio
4000 SQ. FT.
15.87 L - 61.10 L
ContactPurvanchal Royal City
RERABy Purvanchal Construction Works
Greater Noida, Noida
3 BHK
4000 SQ. FT.
1.82 Cr - 2.09 Cr
ContactThis website is only for the purpose of providing information regarding real estate projects in different regions. By accessing this website, the viewer confirms that the information including brochures and marketing collaterals on this website is solely for informational purposes and the viewer has not relied on this information for making any booking/purchase in any project of the company. Nothing on this website constitutes advertising, marketing, booking, selling or an offer for sale, or invitation to purchase a unit in any project by the company. The company is not liable for any consequence of any action taken by the viewer relying on such material/ information on this website.
Please also note that the company has not verified the information and the compliances of the projects. Further, the company has not checked the RERA (Real Estate Regulation Act 2016) registration status of the real estate projects listed here in. The company does not make any representation in regards to the compliances done against these projects. You should make yourself aware about the RERA registration status of the listed real estate projects before purchasing property.
The contents of this Disclaimer are applicable to all hyperlinks under https://www.360realtors.com/. You hereby acknowledge of having read and accepted the same by use or access of this Website.Unless specifically stated otherwise, the display of any content (including any brand, logo, mark or name) relating to projects developed, built, owned, promoted or marketed by any third party is not to be construed as 360 Realtors association with or endorsement of such project or party. Display of such content is not to be understood as such party's endorsement of or association with 360 Realtors. All content relating to such project and/or party are provided solely for the purpose of information and reference. 360 Realtors is an independent organisation and is not affiliated with any third party relating to whom any content is displayed on the website.
Find Your Perfect Property