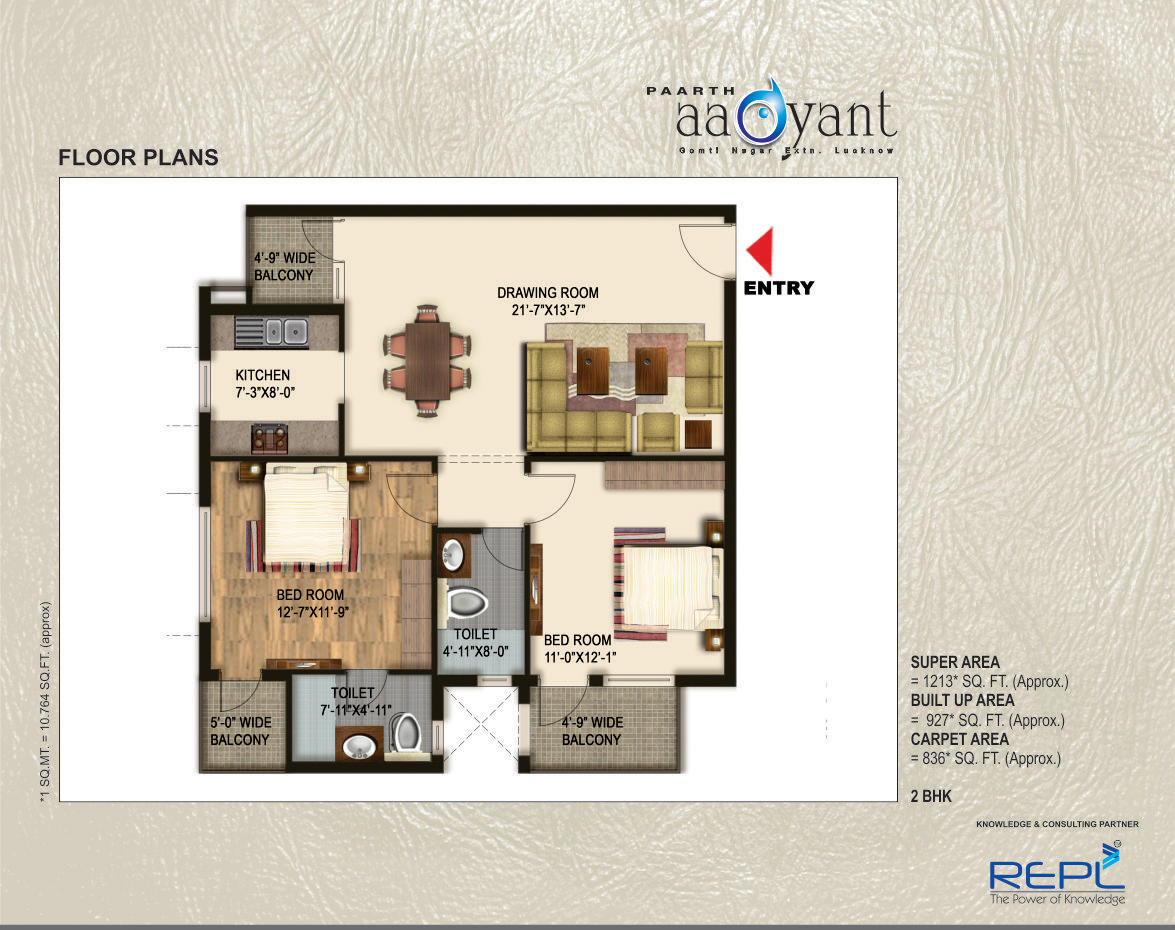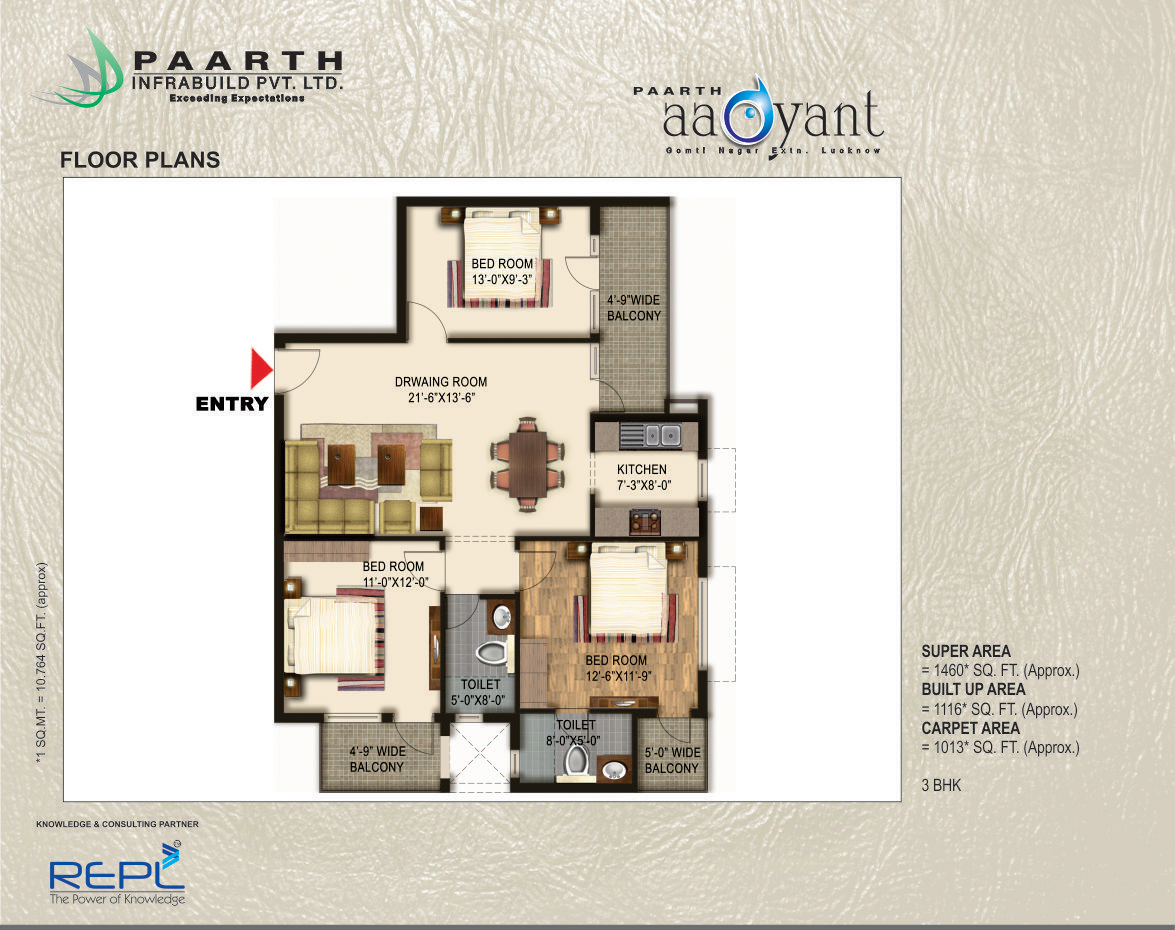Omaxe The Resort
RERABy Omaxe
Gomti Nagar, Lucknow
2,3 BHK
4000 SQ. FT.
1.87 Cr - 5.37 Cr
Contact
For more information please scan QR code
Paarth Aadyant- Beautiful homes with contemporary designs!
Paarth Infrabuild has launched a premium housing project called Paarth Aadyant, in Gomti Nagar, Lucknow. Spread across 14 acres of area, the complex is designed with beautiful water bodies and fountains that lend a calmness and serenity to the residential project. The apartment has 6 floors (G + 24 Stories) and has over 576 apartments. The project offers luxurious 2 BHK and 3 BHK apartments ranging from 1213 sq. ft. to 1460 sq. ft. Paarth Aadyant Gomti Nagar, Lucknow offers many luxurious amenities including cafeteria, reserved car parking, lift, etc.
The complex has a weather proof paint / Texture Paint that gives the apartments a premium look. Each apartment has superior quality vitrified tiles of large size and laminated wooden / vitrified tiles in master bedroom. The complex has pre-polished granite stone with one and half bowl stainless steel sink in kitchen. The apartments have well seasoned hardwood frame and fans in all bed rooms and living/dining & copper concealed wiring in all rooms.
The apartment has amazing external amenities including a modern clubhouse, a kids’ play area and senior citizen parks. There are beautiful landscape lawns that consist of fountains and water bodies.
The residential complex is located near the city and international cricket stadium. The location is becoming the commercial and IT hub of the city. It is near all civic and social amenities like shopping malls, educational institutes, hospital, hotels, etc. It is just a 3 minute drive from Gomti Nagar, and 10 minutes from the Airport.
The complex offers a modern living at affordable pricing. Starting at @Rs 3,600 per sq. ft. Paarth Aadyant price starts at Rs 43.66 lakhs and goes up to Rs 52.56 lakhs. It is one of the best offerings available in Lukhnow, so book your dream home now!

2 BHK+2T in Paarth Aadyant
1213 SQ. FT.
₹ 44.88 L*

3 BHK+2T in Paarth Aadyant
1460 SQ. FT.
₹ 54.02 L*
| Unit Type | Size (SQ. FT.) | Price (SQ. FT.) | Amount | Booking Amt |
|---|---|---|---|---|
| 2 BHK+2T | 1213 | ₹ 3700 | ₹ 4488100.00 | ₹ 200000 |
| 3 BHK+2T | 1460 | ₹ 3700 | ₹ 5402000.00 | ₹ 250000 |


Omaxe The Resort
RERABy Omaxe
Gomti Nagar, Lucknow
2,3 BHK
4000 SQ. FT.
1.87 Cr - 5.37 Cr
ContactOne Oak Atmos
RERABy One Oak
Gomti Nagar, Lucknow
4000 SQ. FT.
81.37 L - 2.06 Cr
ContactExperion Capital
RERABy Experion Developers
Gomti Nagar, Lucknow
3,4 BHK
4000 SQ. FT.
1.24 Cr - 1.40 Cr
ContactRishita Manhattan
RERABy Rishita developer
Gomti Nagar, Lucknow
2,3 & 4 BHK
4000 SQ. FT.
64.55 L - 1.63 Cr
ContactThis website is only for the purpose of providing information regarding real estate projects in different regions. By accessing this website, the viewer confirms that the information including brochures and marketing collaterals on this website is solely for informational purposes and the viewer has not relied on this information for making any booking/purchase in any project of the company. Nothing on this website constitutes advertising, marketing, booking, selling or an offer for sale, or invitation to purchase a unit in any project by the company. The company is not liable for any consequence of any action taken by the viewer relying on such material/ information on this website.
Please also note that the company has not verified the information and the compliances of the projects. Further, the company has not checked the RERA (Real Estate Regulation Act 2016) registration status of the real estate projects listed here in. The company does not make any representation in regards to the compliances done against these projects. You should make yourself aware about the RERA registration status of the listed real estate projects before purchasing property.
The contents of this Disclaimer are applicable to all hyperlinks under https://www.360realtors.com/. You hereby acknowledge of having read and accepted the same by use or access of this Website.Unless specifically stated otherwise, the display of any content (including any brand, logo, mark or name) relating to projects developed, built, owned, promoted or marketed by any third party is not to be construed as 360 Realtors association with or endorsement of such project or party. Display of such content is not to be understood as such party's endorsement of or association with 360 Realtors. All content relating to such project and/or party are provided solely for the purpose of information and reference. 360 Realtors is an independent organisation and is not affiliated with any third party relating to whom any content is displayed on the website.
Find Your Perfect Property