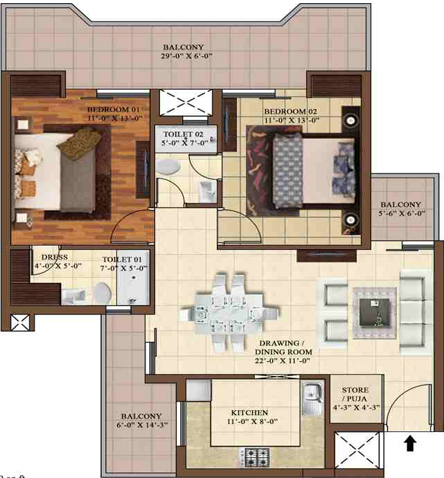GBP Athens
RERABy GBP Group
Zirakpur, Chandigarh
2,3 BHK
4000 SQ. FT.
44.51 L - 58.51 L
ContactThe Hermitage Park: Experience European style luxury with this amazing township
A renowned builder in Chandigarh has launched a premium residential complex called The Hermitage Park. The project is located in Zirakpur, Chandigarh. The Hermitage Park Zirakpur, Chandigarh township is spread over a vast area of land. The complex consists of beautifully crafted 2, 3, and 4 BHK apartments spanning over 1275 sq. ft. to 1945 sq. ft. in areas. The layouts have been planned well with smartly done interiors. The apartments are spacious with large windows and wide balconies ensuring ample natural sunlight and proper ventilation. Vitrified tile flooring has been done in all rooms. Each apartment has a modern kitchen with granite top and stainless steel sink. Premium quality CP fittings and branded sanitary ware has been used throughout. Flooring has been done with premium vitrified tiles. The complex consists of one service lift and one regular lift.
The complex boasts of amazing external amenities to make our lives comfortable. There is a gymnasium with all modern equipments, swimming pool, a clubhouse, and a separate kids’ play area for kids. The complex has numerous security personnel round the clock to ensure safety of its residents. There is a provision for 24 hour water supply and power backup. The other highlights include a meditation centre, sports facility, open spaces, food court, convenience stores, and a multipurpose hall. There is a tennis court for sports enthusiasts as well. The entire building is earthquake resistant as per the RCC framed structure.
The location is simply amazing. The project is uniquely positioned which makes it easy to connect with major destinations in the city. All basic amenities are within the vicinity.
Starting at Rs. 44 lakhs, the Hermitage Park price goes upto Rs. 66 lakhs. There are several friendly payment plans as well to facilitate your purchase of an apartment.
All in all, this township provides you with all the amenities of a modern living. The Hermitage Park is undoubtedly an interesting opportunity to own your dream house. So act fast and become a part of this amazing township.

2 BHK in The Hermitage Park
1275 SQ. FT.
₹ 44.00 L*

3 BHK in The Hermitage Park
1560 SQ. FT.
₹ 53.00 L*

4 BHK in The Hermitage Park
1945 SQ. FT.
₹ 66.00 L*
| Unit Type | Size (SQ. FT.) | Price (SQ. FT.) | Amount | Booking Amt |
|---|---|---|---|---|
| 2 BHK | 1275 | On Request | ₹ 4400000 | ₹ On Request |
| 3 BHK | 1560 | On Request | ₹ 5300000 | ₹ On Request |
| 4 BHK | 1945 | On Request | ₹ 6600000 | ₹ On Request |


GBP Athens
RERABy GBP Group
Zirakpur, Chandigarh
2,3 BHK
4000 SQ. FT.
44.51 L - 58.51 L
ContactHighland Park
RERABy APS Group
Zirakpur, Chandigarh
2,3,4 BHK
4000 SQ. FT.
35.90 L - 81.90 L
ContactThis website is only for the purpose of providing information regarding real estate projects in different regions. By accessing this website, the viewer confirms that the information including brochures and marketing collaterals on this website is solely for informational purposes and the viewer has not relied on this information for making any booking/purchase in any project of the company. Nothing on this website constitutes advertising, marketing, booking, selling or an offer for sale, or invitation to purchase a unit in any project by the company. The company is not liable for any consequence of any action taken by the viewer relying on such material/ information on this website.
Please also note that the company has not verified the information and the compliances of the projects. Further, the company has not checked the RERA (Real Estate Regulation Act 2016) registration status of the real estate projects listed here in. The company does not make any representation in regards to the compliances done against these projects. You should make yourself aware about the RERA registration status of the listed real estate projects before purchasing property.
The contents of this Disclaimer are applicable to all hyperlinks under https://www.360realtors.com/. You hereby acknowledge of having read and accepted the same by use or access of this Website.Unless specifically stated otherwise, the display of any content (including any brand, logo, mark or name) relating to projects developed, built, owned, promoted or marketed by any third party is not to be construed as 360 Realtors association with or endorsement of such project or party. Display of such content is not to be understood as such party's endorsement of or association with 360 Realtors. All content relating to such project and/or party are provided solely for the purpose of information and reference. 360 Realtors is an independent organisation and is not affiliated with any third party relating to whom any content is displayed on the website.
Find Your Perfect Property