Ambience Downtown
RERABy Koncept Ambience
Cooke Town, Bangalore
3, 4 BHK
4000 SQ. FT.
2.79 Cr - 3.39 Cr
ContactCooke Town has emerged as one of the prime residential hubs in Bangalore. Corporate and IT employees, along with other high-end residents are moving to this locality of the metropolitan in recent years. If you crave to own a splendid apartment in this area, you should check out Prestige Woodland Park. This residential complex brings you apartments in 2.5, 3 and 3.5 BHK configurations. You can avail these elegant homes at prices ranging between INR 2.01 crore and INR 2.56 crore. Loaded with amenities that would transform your housing aspirations to reality, these homes promise a calculated dose of luxury and comfort.
In Bangalore, property prices are on the upward trend over the last few years. The city has got a well-developed civic infrastructure. With plenty of commercial prospects around, the Prestige Woodland Park price would be scaling up. This explains why potential buyers and investors are purchasing these apartments now. Investing in such beautiful homes would bring you good returns, in case you decide to rent or lease them off in future. Alternatively, you may move to these apartments permanently with your family to cherish the comfort and aristocracy.
The location advantage of the estate makes it worth investing in. Residing in one of these splendid apartments, you would get seamless access to all the prominent areas in the city. Schools, hospitals and libraries in Bangalore can be reached in quick time. Most importantly, the families in Prestige Woodland Park Bangalore would be able to navigate to the commercial zones with ease. Several IT parks are located in Bangalore. Besides, the places of entertainment and shopping malls are not far from the complex.
The amenities in this gated community include lots of sports and entertainment features. Besides, you have the spacious clubhouse in the complex. The residents can engage themselves in the clubhouse, or play indoor or outdoor games in the estate. Given that the estate comes with parks, gardens and plenty of open spaces, you can also give your mind a break and have a walk in these areas. Other features include daycare centre, multipurpose hall and power backup.
If you are interested in buying one of these ready to move homes, this would be the best time to make your investment.
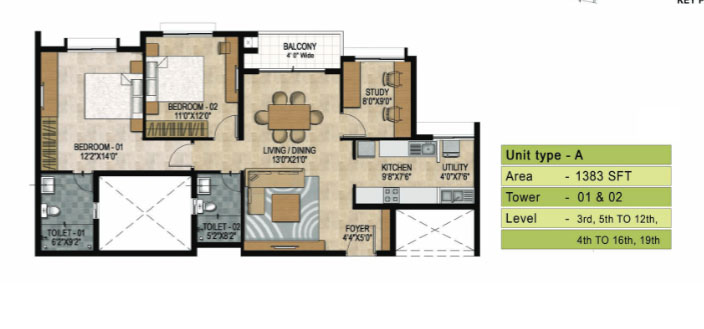
2.5 Bhk in Prestige Woodland Park
1383 SQ. FT.
₹ 2.10 Cr*
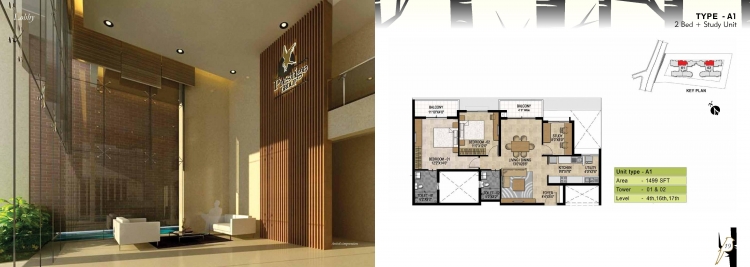
2.5 Bhk in Prestige Woodland Park
1405 SQ. FT.
₹ Price On Request
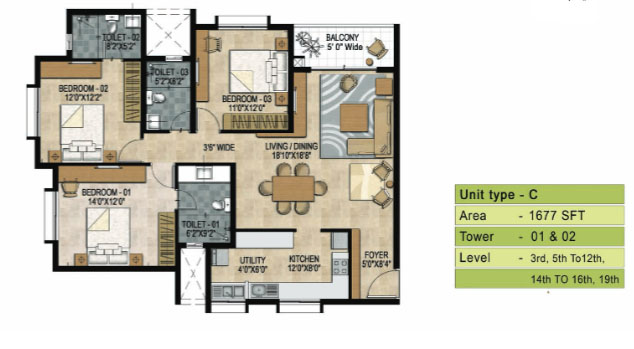
3 Bhk in Prestige Woodland Park
1677 SQ. FT.
₹ 2.55 Cr*
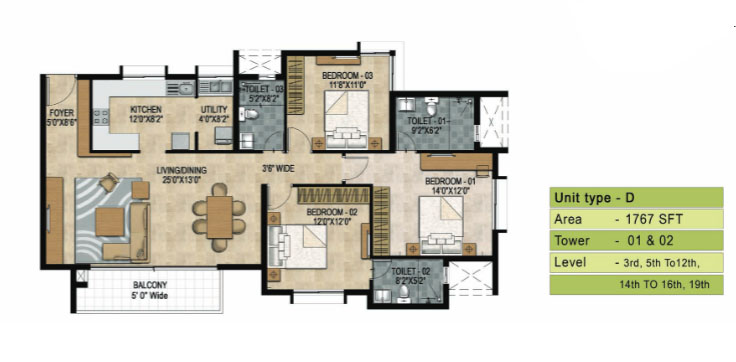
3 Bhk in Prestige Woodland Park
1767 SQ. FT.
₹ Price On Request
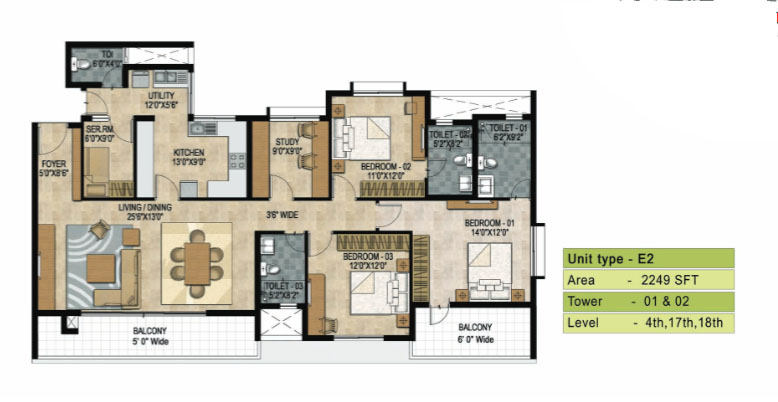
3.5 Bhk in Prestige Woodland Park
2049 SQ. FT.
₹ 3.30 Cr*
| Unit Type | Size (SQ. FT.) | Price (SQ. FT.) | Amount | Booking Amt |
|---|---|---|---|---|
| 2.5 Bhk | 1383 | On Request | ₹ 21000000 | ₹ 10% |
| 2.5 Bhk | 1405 | On Request | ₹ On Request | ₹ 10% |
| 3 Bhk | 1677 | On Request | ₹ 25500000 | ₹ 10% |
| 3 Bhk | 1767 | On Request | ₹ On Request | ₹ 10% |
| 3.5 Bhk | 2049 | On Request | ₹ 33000000 | ₹ 10% |
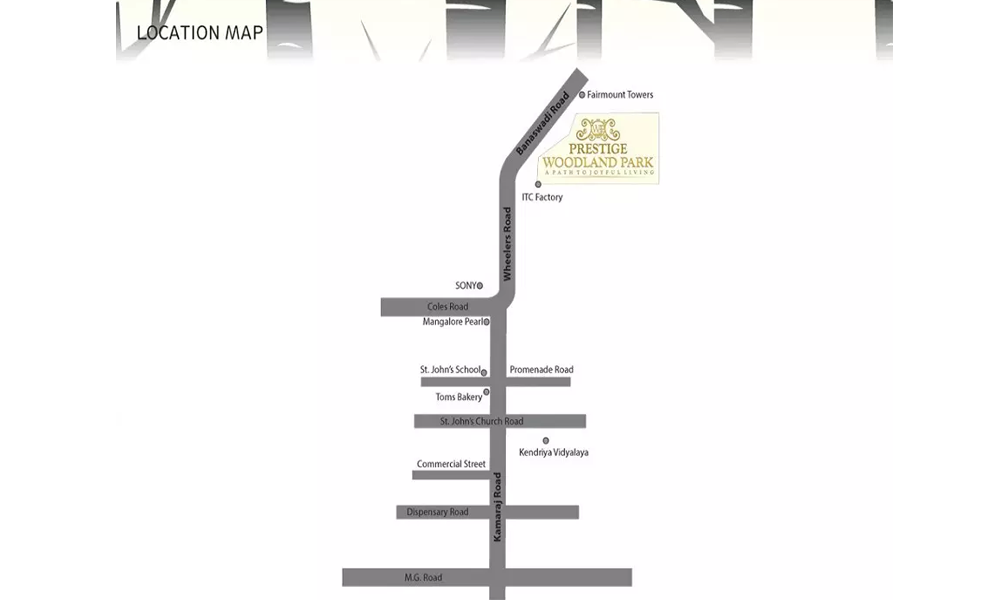

Ambience Downtown
RERABy Koncept Ambience
Cooke Town, Bangalore
3, 4 BHK
4000 SQ. FT.
2.79 Cr - 3.39 Cr
ContactThis website is only for the purpose of providing information regarding real estate projects in different regions. By accessing this website, the viewer confirms that the information including brochures and marketing collaterals on this website is solely for informational purposes and the viewer has not relied on this information for making any booking/purchase in any project of the company. Nothing on this website constitutes advertising, marketing, booking, selling or an offer for sale, or invitation to purchase a unit in any project by the company. The company is not liable for any consequence of any action taken by the viewer relying on such material/ information on this website.
Please also note that the company has not verified the information and the compliances of the projects. Further, the company has not checked the RERA (Real Estate Regulation Act 2016) registration status of the real estate projects listed here in. The company does not make any representation in regards to the compliances done against these projects. You should make yourself aware about the RERA registration status of the listed real estate projects before purchasing property.
The contents of this Disclaimer are applicable to all hyperlinks under https://www.360realtors.com/. You hereby acknowledge of having read and accepted the same by use or access of this Website.Unless specifically stated otherwise, the display of any content (including any brand, logo, mark or name) relating to projects developed, built, owned, promoted or marketed by any third party is not to be construed as 360 Realtors association with or endorsement of such project or party. Display of such content is not to be understood as such party's endorsement of or association with 360 Realtors. All content relating to such project and/or party are provided solely for the purpose of information and reference. 360 Realtors is an independent organisation and is not affiliated with any third party relating to whom any content is displayed on the website.
Find Your Perfect Property