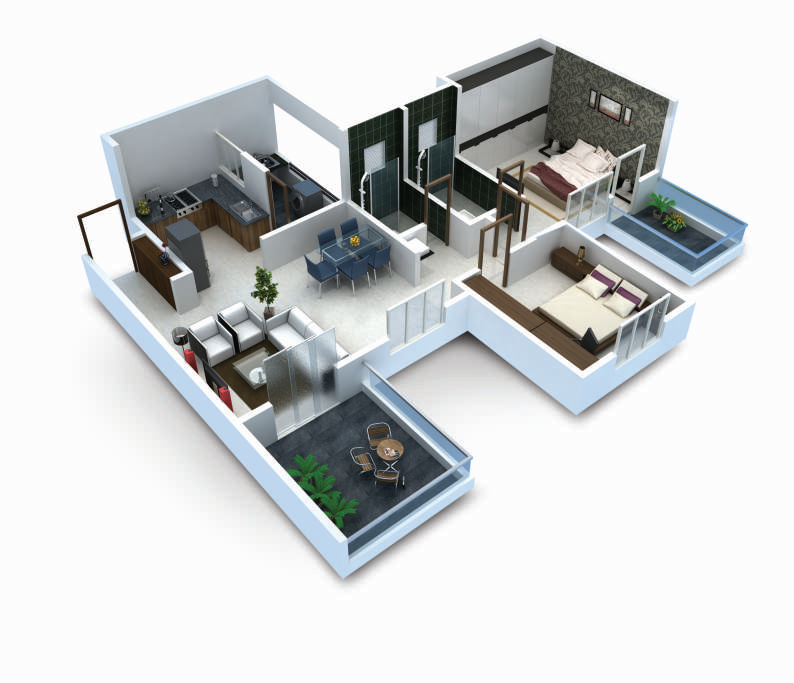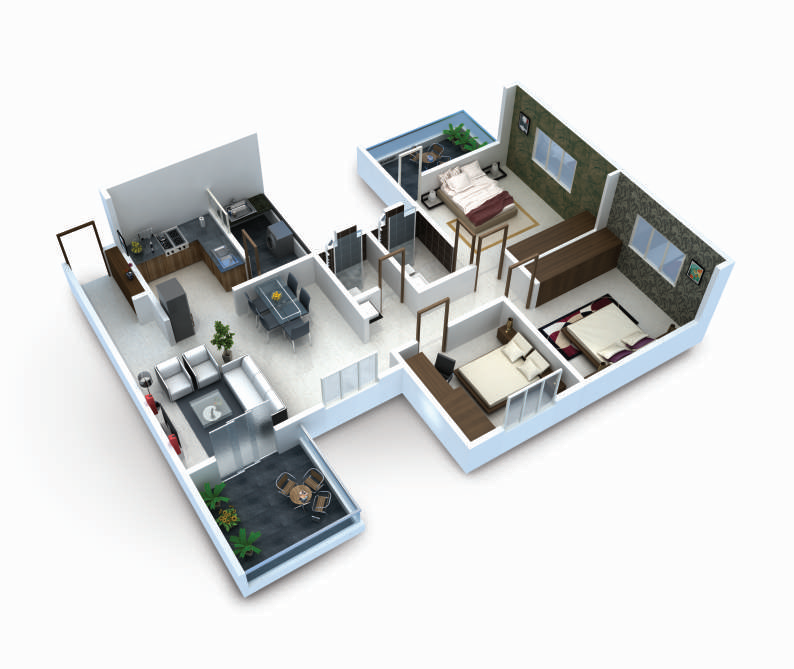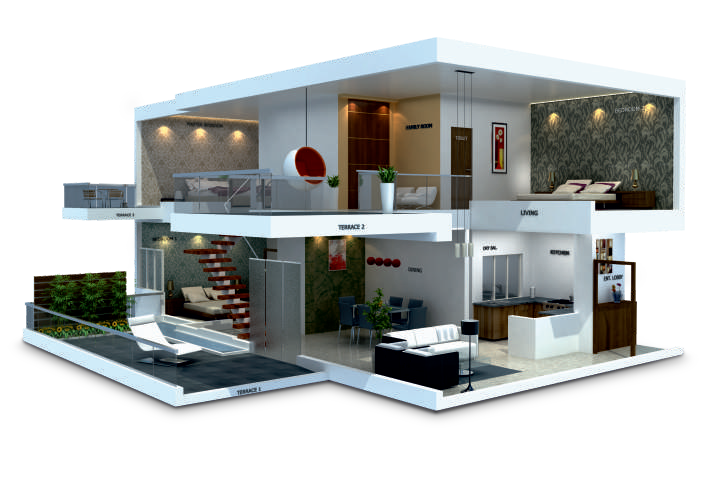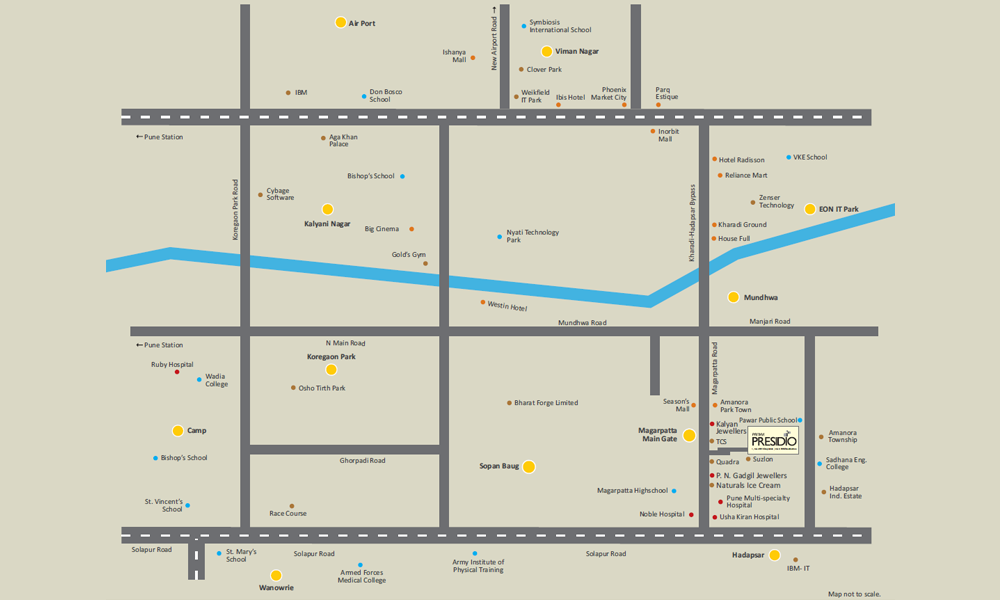Suda Suman
RERABy Arihant Developers
Magarpatta Road, Pune
2,2.5 BHK
4000 SQ. FT.
75 L - 86 L
Contact
For more information please scan QR code
RERA WEBSITE : https://maharerait.mahaonline.gov.in/searchlist/search?CertficateNo=P52100002834

For more information please scan QR code
RERA WEBSITE : https://maharerait.mahaonline.gov.in/searchlist/search?CertficateNo=P52100030058
Looking for splendid homes in Pune to relocate with your family? Check out Prithvi Presidio, one of the new projects launched in the city. A reputed builder has come up with this residential complex on Magarpatta Road in Pune. Investors and property buyers can choose from 1, 3 and 4 BHK apartments, as well as duplex homes in 2 and 3 BHK configurations in this estate.
Presently, the Prithvi Presidio price starts from INR 1.12 crore. This cost is likely to increase in the coming years. As the prices are on the rise, most families are booking these apartments now. These sophisticated homes come with vitrified flooring and landscaped garden terraces. With branded fittings and furnishings, the project presents homeowners with a happening lifestyle. The master bedrooms have wooden flooring.
Along with these, Prithvi Presidio Pune brings to you an extensive range of amenities. This ensures that you would cherish a happening lifestyle in the estate. All the new residential projects by Prithvi Edifice are loaded with lifestyle and sports amenities. With an extensive clubhouse in the complex, the developers have leveraged the way of living for the families here. Moreover, people across all age groups have different amenities to keep themselves engaged. For kids, the builders have integrated dedicated play areas in the project.
Moreover, all the branded residential projects in Pune come with a swimming pool, gym, and other amenities that appeal to the lifestyle of the millennials. The strategic location of the gated complex, along with the availability of proper schools and hospitals nearby bestow the residents with a seamless lifestyle. It would be a good decision to get a classy apartment for yourself in this estate.

2 BHK in Prithvi Presidio
1003 SQ. FT.
₹ 1.12 Cr*

2.5 BHK in Prithvi Presidio
1016 SQ. FT.
₹ 1.20 Cr*

3 BHK in Prithvi Presidio
1185 SQ. FT.
₹ 1.35 Cr*

3 BHK Duplex in Prithvi Presidio
1733 SQ. FT.
₹ 1.90 Cr*
| Unit Type | Size (SQ. FT.) | Price (SQ. FT.) | Amount | Booking Amt |
|---|---|---|---|---|
| 2 BHK | 1003 | On Request | ₹ 11200000 | ₹ On Request |
| 2.5 BHK | 1016 | On Request | ₹ 12000000 | ₹ On Request |
| 3 BHK | 1185 | On Request | ₹ 13500000 | ₹ On Request |
| 3 BHK Duplex | 1733 | On Request | ₹ 19000000 | ₹ On Request |


This website is only for the purpose of providing information regarding real estate projects in different regions. By accessing this website, the viewer confirms that the information including brochures and marketing collaterals on this website is solely for informational purposes and the viewer has not relied on this information for making any booking/purchase in any project of the company. Nothing on this website constitutes advertising, marketing, booking, selling or an offer for sale, or invitation to purchase a unit in any project by the company. The company is not liable for any consequence of any action taken by the viewer relying on such material/ information on this website.
Please also note that the company has not verified the information and the compliances of the projects. Further, the company has not checked the RERA (Real Estate Regulation Act 2016) registration status of the real estate projects listed here in. The company does not make any representation in regards to the compliances done against these projects. You should make yourself aware about the RERA registration status of the listed real estate projects before purchasing property.
The contents of this Disclaimer are applicable to all hyperlinks under https://www.360realtors.com/. You hereby acknowledge of having read and accepted the same by use or access of this Website.Unless specifically stated otherwise, the display of any content (including any brand, logo, mark or name) relating to projects developed, built, owned, promoted or marketed by any third party is not to be construed as 360 Realtors association with or endorsement of such project or party. Display of such content is not to be understood as such party's endorsement of or association with 360 Realtors. All content relating to such project and/or party are provided solely for the purpose of information and reference. 360 Realtors is an independent organisation and is not affiliated with any third party relating to whom any content is displayed on the website.
Find Your Perfect Property