Sobha Rajvilas
RERABy Sobha Ltd.
Rajaji Nagar, Bangalore
3 BHK
4000 SQ. FT.
On Request
ContactHomes which personify elegance and comfort
Purva Limousine Homes is yet another ongoing pristine and spectacular residential project by the well-known and well-trusted Puravankara Group and are aesthetically designed living spaces to let you experience a luxurious lifestyle. The residential abodes are a perfect amalgamation of comfort and sophistication which makes this venture the most preferred home in Bangalore.
The suave residential undertaking of Purva Limousine Homes Bangalore is largely spread across huge areas of land and offers lavish apartments of 2, 3, 4 and 5BHK configurations spanning 1225-2849 sq. ft. A total of 326 housing units are stylized into 4 blocks having G+19 floors. Each and every apartment illustrates luxury and exemplifies magnificence. The apartments have well-planned and efficient project layouts that let you utilize each and every corner very meticulously. The interiors are also done with smart and trendy finishing like vitrified tiles flooring and glazed French windows with heavy gauged aluminum/ UPVC frames.
The beautifully designed high-rise towers of Purva Limousine, Rajajinagar flaunt world-class attributes which are a hallmark of sophisticated urban living. The best- in-class facilities included are a large size club house with a sparkling swimming pool, hi-tech gymnasium, kids’ play area, multipurpose community hall for celebrating festivals and occasions, cafeteria, temple, health facilities, multiple sports facilities both indoor and outdoor, round-the-clock security services, power/water supply and eco-friendly provisions like organic waste converter, sewerage treatment plant, etc.
The high-end Homes are opportunely situated at Rajajinagar, and are quite close to the dynamic Central Business District. It enjoys close proximity to many renowned educational institutions, shopping malls, hospitals etc. Besides this, the city railway station and metro station are just a hop away from the complex.
Purva Limousine Homes Price
The urban abodes are exclusively priced in the range of Rs 97.87 lakhs – Rs 2.27 crores and are supported by friendly possession linked payment plan for the ease of the buyers.
Thus, the residential apartments by Puravankara are friendly places that ooze out beauty, magnificence and comfort from every nook and corner in true sense and character. The pleasing and heartwarming homes are a dream destination for those who love luxury lifestyle.
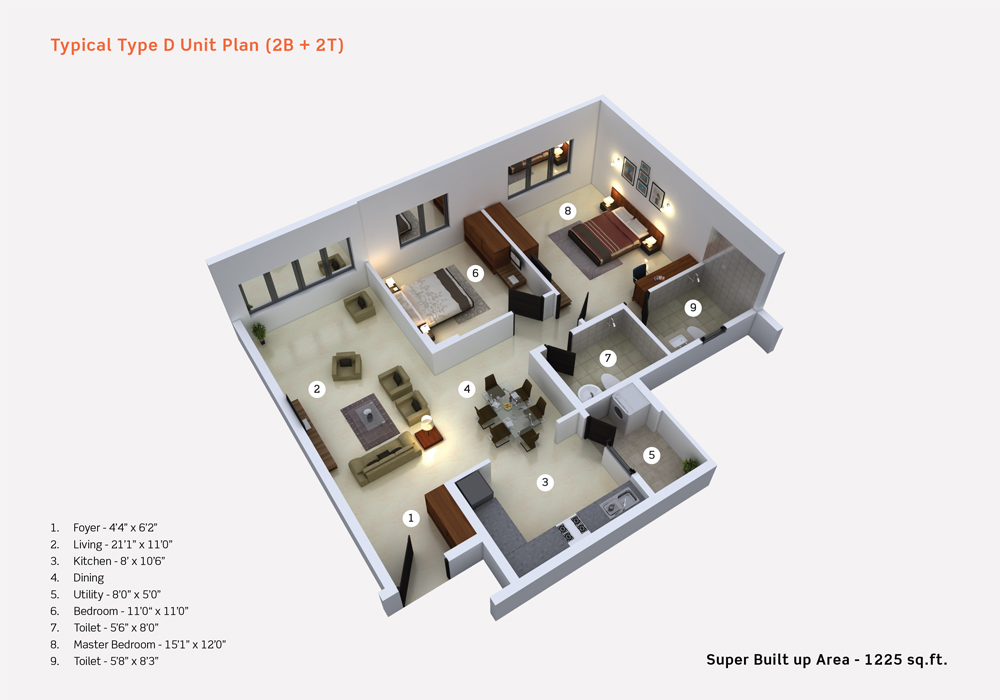
2 BHK + 2T in Purva Limousine Homes
1225 SQ. FT.
₹ 97.87 L*
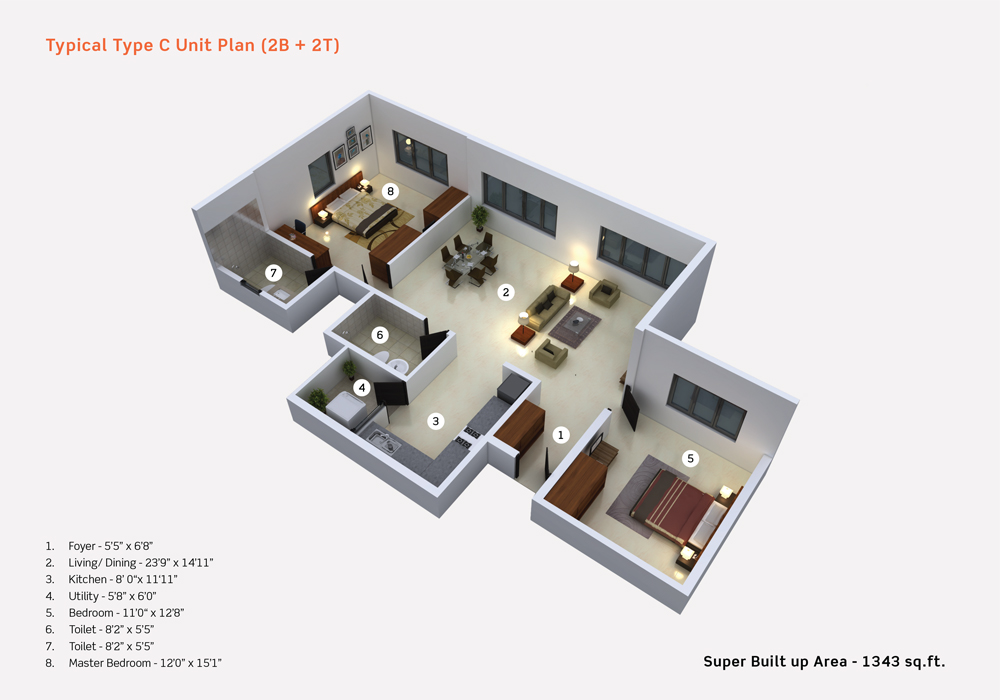
2 BHK + 2T in Purva Limousine Homes
1343 SQ. FT.
₹ 1.07 Cr*
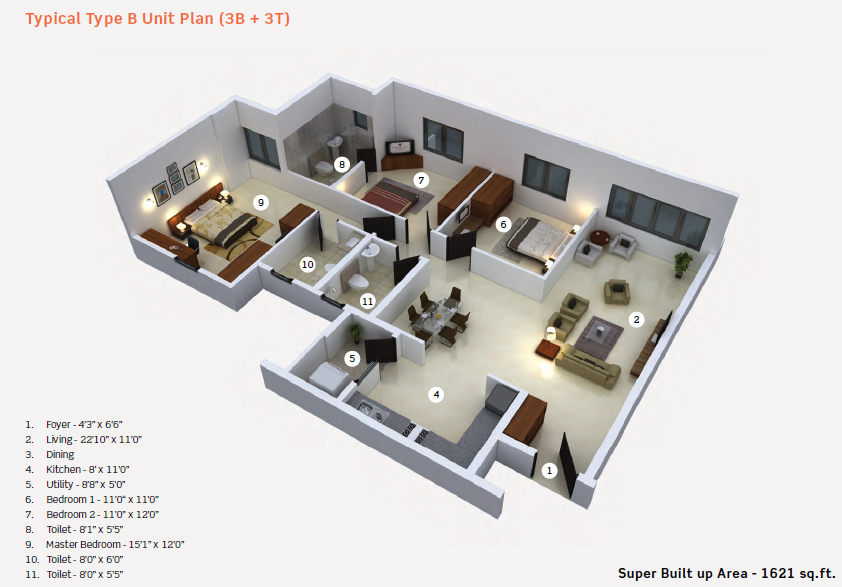
3 BHK + 3T in Purva Limousine Homes
1621 SQ. FT.
₹ 1.29 Cr*
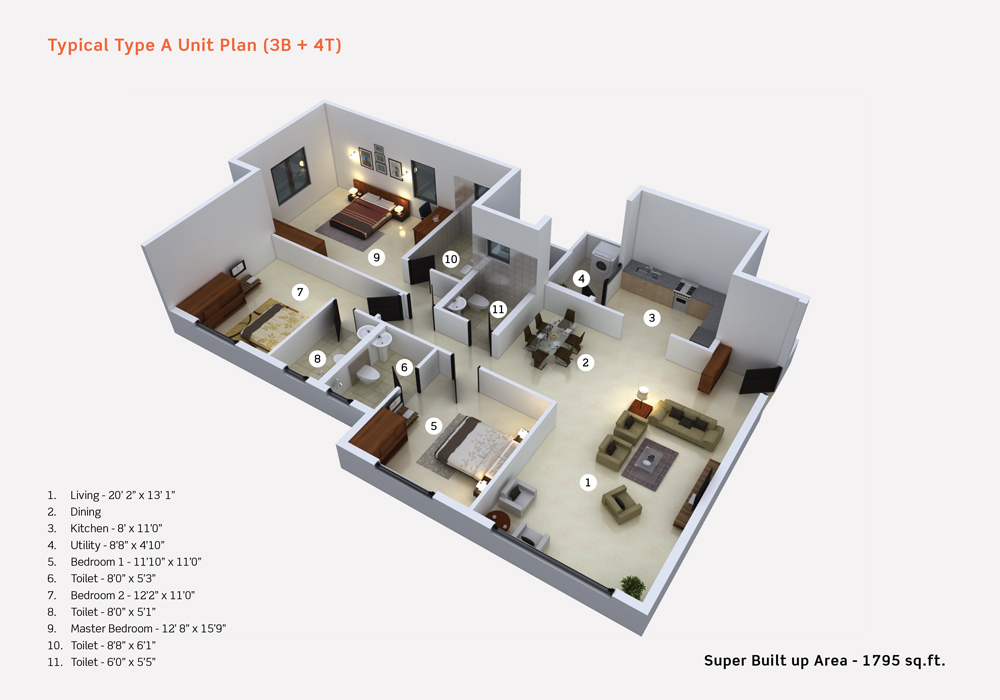
3 BHK + 4T in Purva Limousine Homes
1795 SQ. FT.
₹ 1.43 Cr*

3 BHK + 4T + Study + SR in Purva Limousine Homes
2438 SQ. FT.
₹ 1.94 Cr*
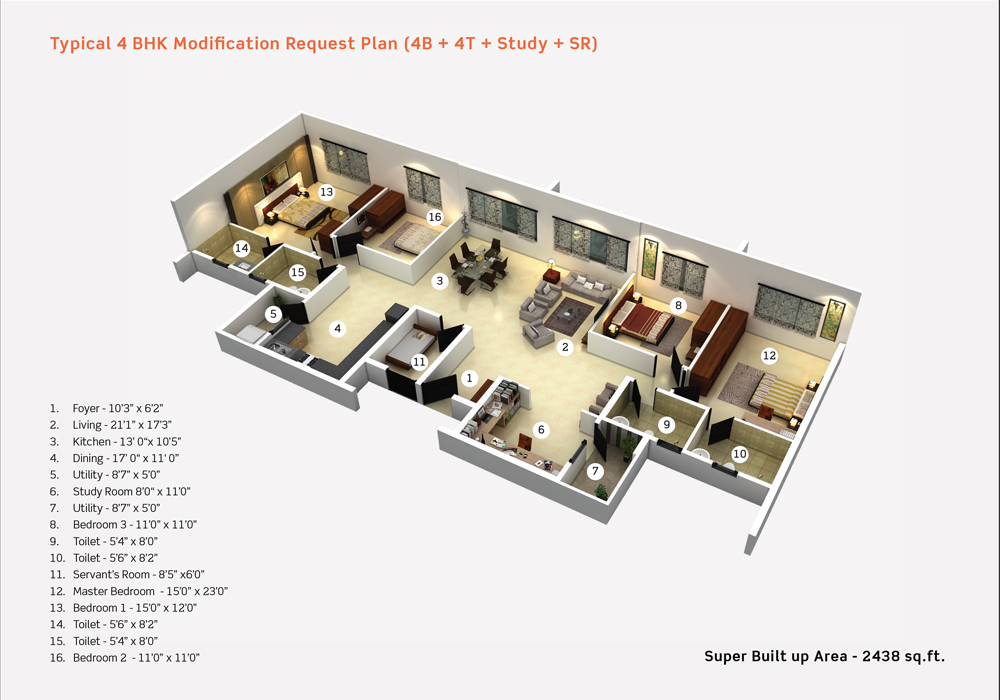
4BHK + 4T + Study + SR in Purva Limousine Homes
2438 SQ. FT.
₹ 1.94 Cr*
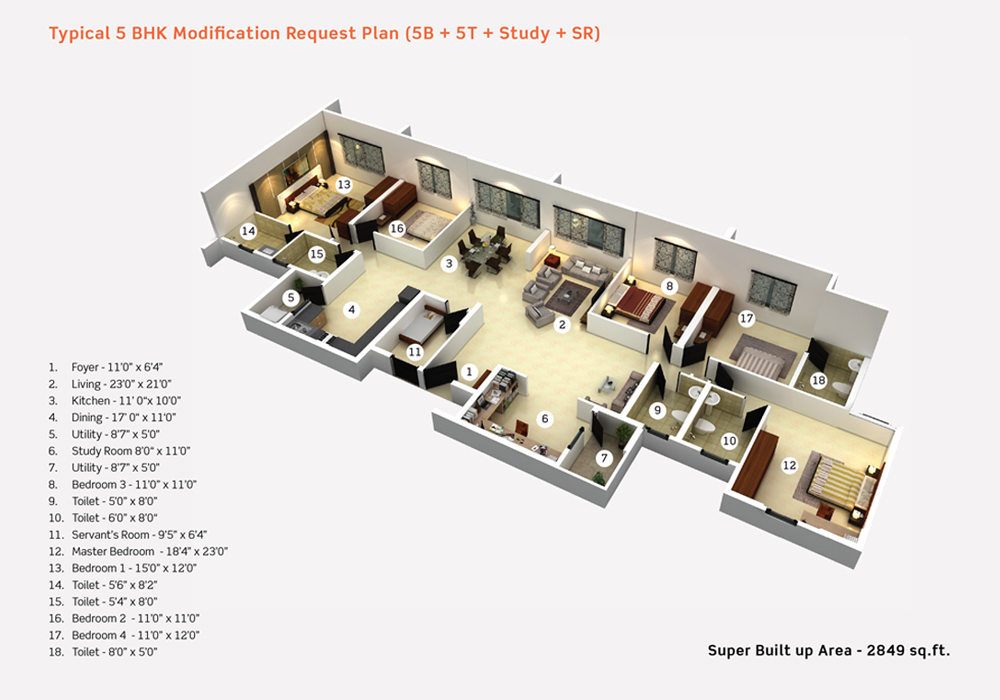
5 BHK+ 5T+Study+SR in Purva Limousine Homes
2849 SQ. FT.
₹ 2.27 Cr*
| Unit Type | Size (SQ. FT.) | Price (SQ. FT.) | Amount | Booking Amt |
|---|---|---|---|---|
| 2 BHK + 2T | 1225 | ₹ 7990 | ₹ 9787750.00 | ₹ 5 Lacs |
| 2 BHK + 2T | 1343 | ₹ 7990 | ₹ 10730570.00 | ₹ 5 Lacs |
| 3 BHK + 3T | 1621 | ₹ 7990 | ₹ 12951790.00 | ₹ 5 Lacs |
| 3 BHK + 4T | 1795 | ₹ 7990 | ₹ 14342050.00 | ₹ 5 Lacs |
| 3 BHK + 4T + Study + SR | 2438 | ₹ 7990 | ₹ 19479620.00 | ₹ 5 Lacs |
| 4BHK + 4T + Study + SR | 2438 | ₹ 7990 | ₹ 19479620.00 | ₹ 5 Lacs |
| 5 BHK+ 5T+Study+SR | 2849 | ₹ 7990 | ₹ 22763510.00 | ₹ 5 Lacs |


Sobha Rajvilas
RERABy Sobha Ltd.
Rajaji Nagar, Bangalore
3 BHK
4000 SQ. FT.
On Request
ContactPhoenix One Bangalore West
RERABy Phoenix
Rajaji Nagar, Bangalore
2, 3, 4, 4.5 BHK
4000 SQ. FT.
3.78 Cr - 9.71 Cr
ContactThis website is only for the purpose of providing information regarding real estate projects in different regions. By accessing this website, the viewer confirms that the information including brochures and marketing collaterals on this website is solely for informational purposes and the viewer has not relied on this information for making any booking/purchase in any project of the company. Nothing on this website constitutes advertising, marketing, booking, selling or an offer for sale, or invitation to purchase a unit in any project by the company. The company is not liable for any consequence of any action taken by the viewer relying on such material/ information on this website.
Please also note that the company has not verified the information and the compliances of the projects. Further, the company has not checked the RERA (Real Estate Regulation Act 2016) registration status of the real estate projects listed here in. The company does not make any representation in regards to the compliances done against these projects. You should make yourself aware about the RERA registration status of the listed real estate projects before purchasing property.
The contents of this Disclaimer are applicable to all hyperlinks under https://www.360realtors.com/. You hereby acknowledge of having read and accepted the same by use or access of this Website.Unless specifically stated otherwise, the display of any content (including any brand, logo, mark or name) relating to projects developed, built, owned, promoted or marketed by any third party is not to be construed as 360 Realtors association with or endorsement of such project or party. Display of such content is not to be understood as such party's endorsement of or association with 360 Realtors. All content relating to such project and/or party are provided solely for the purpose of information and reference. 360 Realtors is an independent organisation and is not affiliated with any third party relating to whom any content is displayed on the website.
Find Your Perfect Property