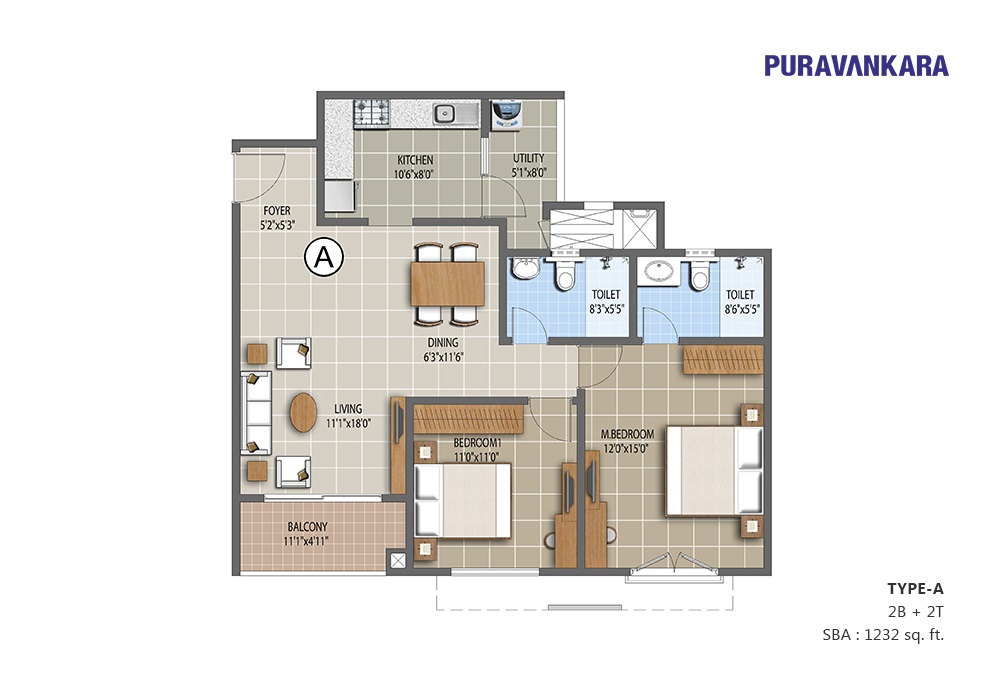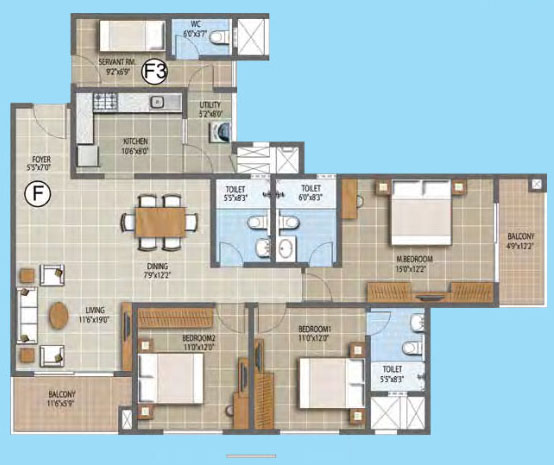Purva The Waves
RERABy Puravankara Limited
Hennur Road, Bangalore
2,3 BHK
4000 SQ. FT.
81.84 L - 1.48 Cr
ContactPurva Northern Waves: Beautifully designed premium homes to provide you utmost comfort
Purva Northern Waves is a residential housing complex by Puravankara Group. The project is located in Hennur Road, Bangalore.
Purva Northern Waves Township is spread over a massive area of 19.37 acres. There are 2 and 3 BHK apartments within the complex. The apartments vary in size from 1232 sq. ft. area to 1836 sq. ft. area. The apartments are very spacious and have large windows & big balconies. Vitrified tile fl¬ooring has been done in the rooms. Each apartment has a modular kitchen with provision for water purifier and geyser.
Purva Northern Waves complex comes equipped with all the amenities that you would want to make your life comfortable. The complex has a couple of fitness and relaxation zones. There is a well equipped gymnasium where you can do your workouts. There are sufficient open areas within the complex. There is a club house and a kids’ play area as well. There are 24/7 security personnel within the complex. Further, round the clock power back-up and water supply is also there to ensure utmost comfort of the residents. There is a jogging track within the complex for residents to enjoy their jogs. Other highlights include a multi purpose hall, landscaped garden, convenience stores, shopping centre, a swimming pool and a meditation centre. The location is unbeatable and is in close proximity to neighbouring roads and highways.
Purva Northern Waves price starts from Rs 61.53 lakhs for 2 BHK and goes up to Rs 91.70 lakhs for 3 BHK. There are several friendly payment plans as well.
Purva Northern Waves Hennur Road, Bangalore offers beautifully crafted homes to suit your lifestyle. This is undoubtedly the best opportunity to make your dream home a reality.

2 BHK in Purva Northern Waves
1232 SQ. FT.
₹ 61.53 L*

3 BHK in Purva Northern Waves
1836 SQ. FT.
₹ 91.70 L*
| Unit Type | Size (SQ. FT.) | Price (SQ. FT.) | Amount | Booking Amt |
|---|---|---|---|---|
| 2 BHK | 1232 | ₹ 4995 | ₹ 6153840.00 | ₹ 10% |
| 3 BHK | 1836 | ₹ 4995 | ₹ 9170820.00 | ₹ 10% |


Purva The Waves
RERABy Puravankara Limited
Hennur Road, Bangalore
2,3 BHK
4000 SQ. FT.
81.84 L - 1.48 Cr
ContactRohan Upavan
RERABy Rohan Builders
Hennur Road, Bangalore
2 & 3 BHK
4000 SQ. FT.
1.29 Cr - 1.90 Cr
ContactOrchid Greens
RERABy Goyal & Co | Hariyana Group.
Hennur Road, Bangalore
2,3 BHK
4000 SQ. FT.
49.44 L - 65.40 L
ContactNitesh Melbourne Park
RERABy Nitesh Estate
Hennur Road, Bangalore
2.5,3, 4 Bhk
4000 SQ. FT.
95.48 L - 1.64 Cr
ContactThis website is only for the purpose of providing information regarding real estate projects in different regions. By accessing this website, the viewer confirms that the information including brochures and marketing collaterals on this website is solely for informational purposes and the viewer has not relied on this information for making any booking/purchase in any project of the company. Nothing on this website constitutes advertising, marketing, booking, selling or an offer for sale, or invitation to purchase a unit in any project by the company. The company is not liable for any consequence of any action taken by the viewer relying on such material/ information on this website.
Please also note that the company has not verified the information and the compliances of the projects. Further, the company has not checked the RERA (Real Estate Regulation Act 2016) registration status of the real estate projects listed here in. The company does not make any representation in regards to the compliances done against these projects. You should make yourself aware about the RERA registration status of the listed real estate projects before purchasing property.
The contents of this Disclaimer are applicable to all hyperlinks under https://www.360realtors.com/. You hereby acknowledge of having read and accepted the same by use or access of this Website.Unless specifically stated otherwise, the display of any content (including any brand, logo, mark or name) relating to projects developed, built, owned, promoted or marketed by any third party is not to be construed as 360 Realtors association with or endorsement of such project or party. Display of such content is not to be understood as such party's endorsement of or association with 360 Realtors. All content relating to such project and/or party are provided solely for the purpose of information and reference. 360 Realtors is an independent organisation and is not affiliated with any third party relating to whom any content is displayed on the website.
Find Your Perfect Property