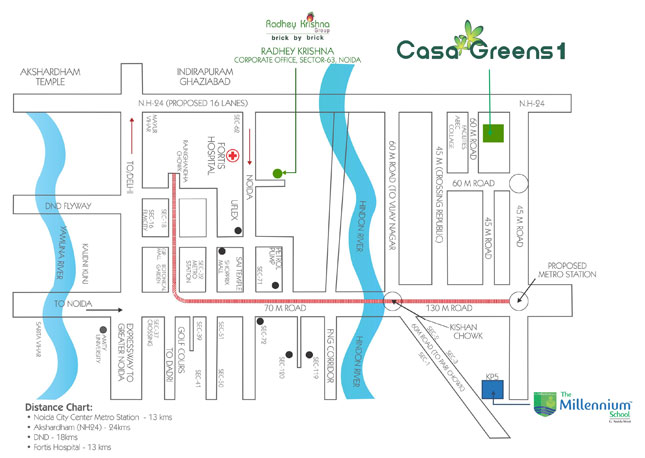Eros Sampoornam
RERABy EROS Group
Greater Noida West, Noida
2,3 BHK
4000 SQ. FT.
66.01 L - 1.66 Cr
Contact
For more information please scan QR code
Casa Greens : An architectural marvel
The Radhey Krishna Group takes pride in introducing its premium housing project known as Casa Greens, stationed at Greater Noida West, Noida. The outstanding structure defines luxury and comfort, is superior in internal and external designs and is easy on pockets. Designed by prestigious and well-acclaimed architect Hafeez Contractor and with a 7.5 acres adjoining theme park, the property is one-of-its-kind project that has no commercial activity happening close to it and allows you to enjoy your intimacies to the nature to the maximum.
The property Casa Greens, Greater Noida West, Sector 16B, Noida, comprises of 2 and 3 BHK apartments of sizes ranging from 1090 sq. ft. to 1490 sq. ft. Beautifully crafted the homes are embellished with world-class amenities and allow complete privacy to the occupants. The three sides open, energy efficient flats boast of Spanish style architecture with French Windows installed in every unit. Facilities like a modern club house, meditation centre, urban swimming pool, state-of-the-art gym, multiple sports arena, nursery school, day care centre etc. make the living experience more fresh and lively. The other basic facilities offered include round the clock power and water supply for the comfort of the residents, ample car parks, video security and vast lungs of open landscaped greens that enhance the beauty of the property and are a visual delight for the guests and residents.
The Casa Greens price list starts at Rs 32.70 lakhs and ends at Rs 44.70 lakhs depending upon the size and configuration chosen. The payment structure is supported by smart and easy payment options and lucrative home loan facilities at decent rates of interest.
Rightly stationed on the 60 metre wide road of the leading locale of Sector 16 B, Greater Noida West, Noida , the property is well-surrounded by several leading schools, college, medical centres, shopping malls, restaurants etc. and offers easy commuting in all directions. It is 15 minutes’ drive to FNG Expressway, 20 minutes’ to NH-24 and 25 minutes’ to Noida-Greater Noida Expressway.
An epitome of peace and tranquility, the futuristic apartment living complex allows you to enjoy every moment of life spent here. Robust architecture along with classy designs, proximity and affordability are some of the reasons why this property in Noida is the most sought-after residential destination. Book your space now!!!

2 BHK in Casa Greens
1090 SQ. FT.
₹ 32.70 L*

3 BHK in Casa Greens
1190 SQ. FT.
₹ 35.70 L*

3 BHK in Casa Greens
1490 SQ. FT.
₹ 44.70 L*
| Unit Type | Size (SQ. FT.) | Price (SQ. FT.) | Amount | Booking Amt |
|---|---|---|---|---|
| 2 BHK | 1090 | ₹ 3000 | ₹ 3270000.00 | ₹ |
| 3 BHK | 1190 | ₹ 3000 | ₹ 3570000.00 | ₹ |
| 3 BHK | 1490 | ₹ 3000 | ₹ 4470000.00 | ₹ |


Eros Sampoornam
RERABy EROS Group
Greater Noida West, Noida
2,3 BHK
4000 SQ. FT.
66.01 L - 1.66 Cr
ContactCasa Royale
RERABy Earthcon Builders
Greater Noida West, Noida
2,3,4 BHK
4000 SQ. FT.
36.40 L - 83.68 L
ContactATS Destinaire
RERABy ATS Group
Greater Noida West, Noida
3,4 BHK
4000 SQ. FT.
76.95 L - 1.03 Cr
ContactAce Divino
RERABy Ace Group
Greater Noida West, Noida
2, 3 BHK
4000 SQ. FT.
34.55 L - 56.27 L
ContactThis website is only for the purpose of providing information regarding real estate projects in different regions. By accessing this website, the viewer confirms that the information including brochures and marketing collaterals on this website is solely for informational purposes and the viewer has not relied on this information for making any booking/purchase in any project of the company. Nothing on this website constitutes advertising, marketing, booking, selling or an offer for sale, or invitation to purchase a unit in any project by the company. The company is not liable for any consequence of any action taken by the viewer relying on such material/ information on this website.
Please also note that the company has not verified the information and the compliances of the projects. Further, the company has not checked the RERA (Real Estate Regulation Act 2016) registration status of the real estate projects listed here in. The company does not make any representation in regards to the compliances done against these projects. You should make yourself aware about the RERA registration status of the listed real estate projects before purchasing property.
The contents of this Disclaimer are applicable to all hyperlinks under https://www.360realtors.com/. You hereby acknowledge of having read and accepted the same by use or access of this Website.Unless specifically stated otherwise, the display of any content (including any brand, logo, mark or name) relating to projects developed, built, owned, promoted or marketed by any third party is not to be construed as 360 Realtors association with or endorsement of such project or party. Display of such content is not to be understood as such party's endorsement of or association with 360 Realtors. All content relating to such project and/or party are provided solely for the purpose of information and reference. 360 Realtors is an independent organisation and is not affiliated with any third party relating to whom any content is displayed on the website.
Find Your Perfect Property