Godrej Golf Links Exquisite Villas
RERABy Godrej Properties
Greater Noida, Noida
4 BHK Villas
4000 SQ. FT.
2.14 Cr
Contact
For more information please scan QR code
Samridhi Grand Avenue: Lavish residential project well-endowed with amazing facilities
Proudly presented by Samridhi Group, Samridhi Grand Avenue is a mind-blowing apartment living complex, stationed at Greater Noida, Noida. The property is an elegant combination of high and low rise buildings that offers luxurious and comfortable homes to match the varied tastes of today’s generation. Spread over 7 acres of landscaped greens, the property offers 2 and 3 BHK beautifully crafted residences that vary in their sizes from 980 sq. ft. to 1685 sq. ft. The homes are skillfully accommodated into 12 splendid residential towers that are G+22 floors high and one iconic tower which is G+35 floors high. The towers and apartments are swaddled into lush greeneries that make the environment very calm and peaceful and wake you up every morning in the chirping of birds. The homes are bright, airy and commodious with ample of free flowing areas within.
The multitude of external amenities incorporated at Samridhi Grand Avenue, Greater Noida, Tech Zone IV, Noida, include a swimming pool, nursery school, lavish club house with health and recreational facilities, play area for children, state-of-the-art gym, cafeteria, sports facility, meditation centre, day care centre, multipurpose hall and other standard provisions like power and water supply, rain water harvesting, ample and efficient car parking, video security, 24 hour 3-tier security and lots more. The wide lungs of landscaped greens let you breathe in fresh and clean air and spend some quality time socializing with your friends.
The Samridhi Grand Avenue price for the stylish living abodes starts at Rs 33.56 lakhs and ends at Rs 57.71 lakhs depending upon the size and configuration chosen. Stationed at Greater Noida, Tech Zone IV, Noida the property enjoys an unbeatable location with 70% greenery around it. Well-located in the heart of the city, it is 5 minutes’ drive from Noida, 10 minutes’ from Sector 62, Noida and Yamuna Expressway and maximum 20 minutes’ from Delhi. The project site is next to the corporate hub and proposed metro from Noida to Greater Noida.
Thus, enjoying superb connectivity to Delhi/NCR and available at competitive prices, the luxurious residential project fraught with top-class facilities and comforts is a great place to live in and an excellent investment option in the realty hub of Noida.
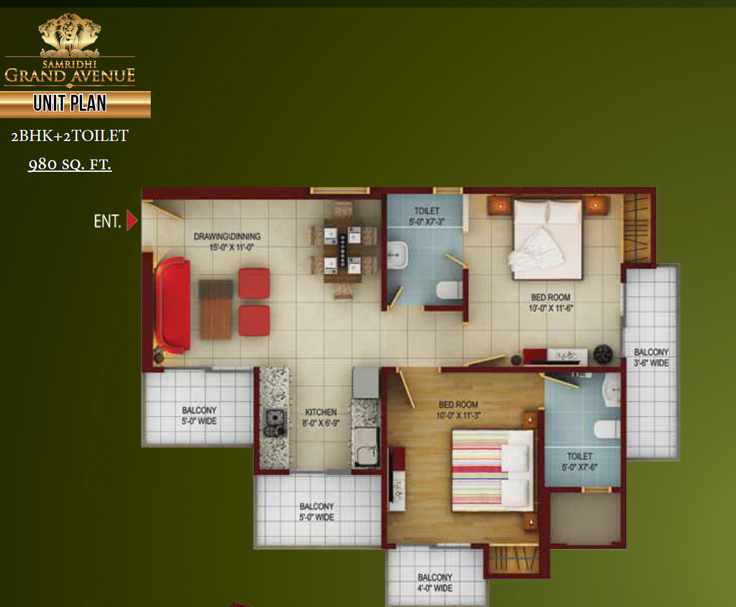
2 Bhk in Samridhi Grand Avenue
980 SQ. FT.
₹ 33.56 L*
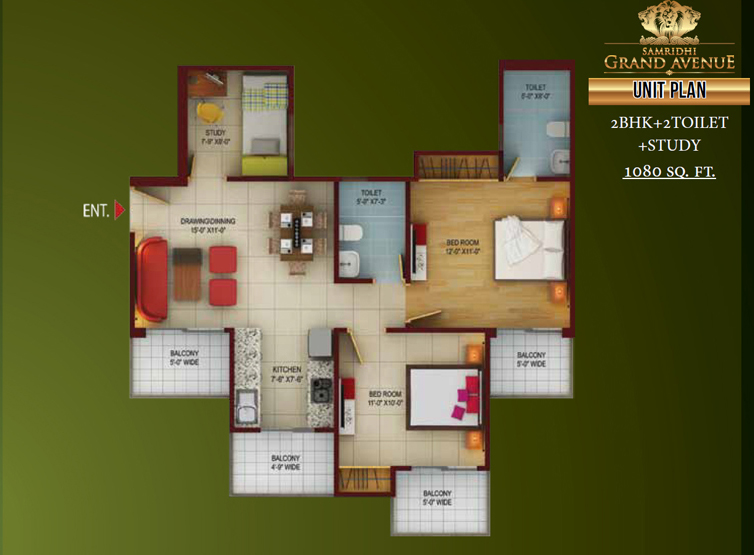
2 Bhk in Samridhi Grand Avenue
1080 SQ. FT.
₹ 36.99 L*
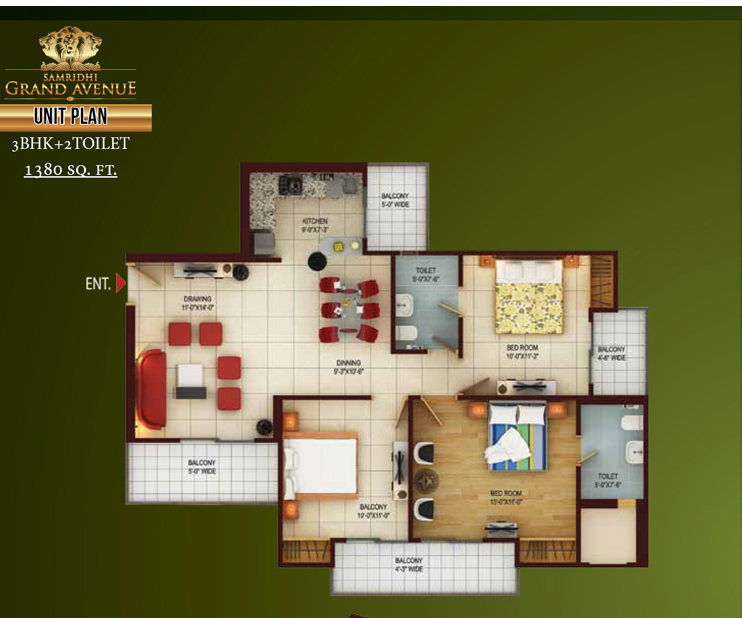
3 Bhk in Samridhi Grand Avenue
1380 SQ. FT.
₹ 47.26 L*
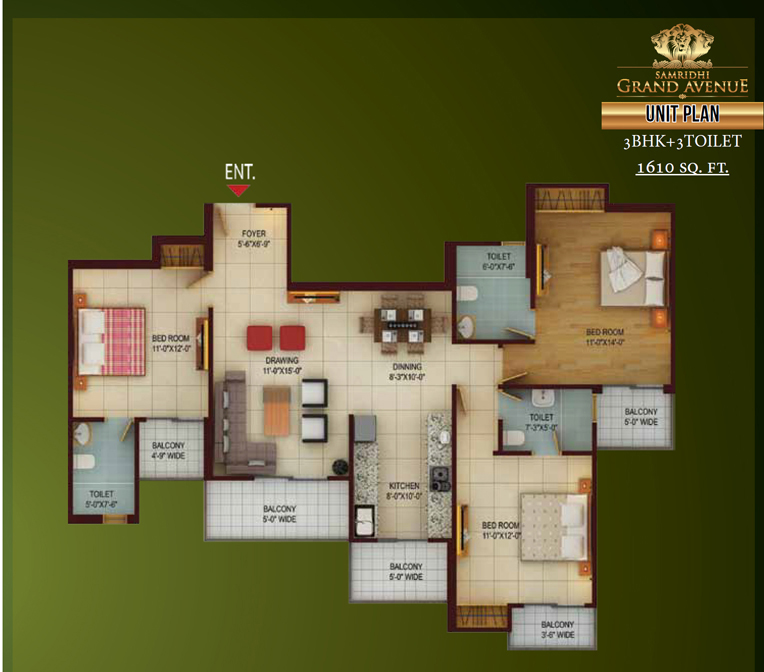
3 Bhk in Samridhi Grand Avenue
1610 SQ. FT.
₹ 55.14 L*
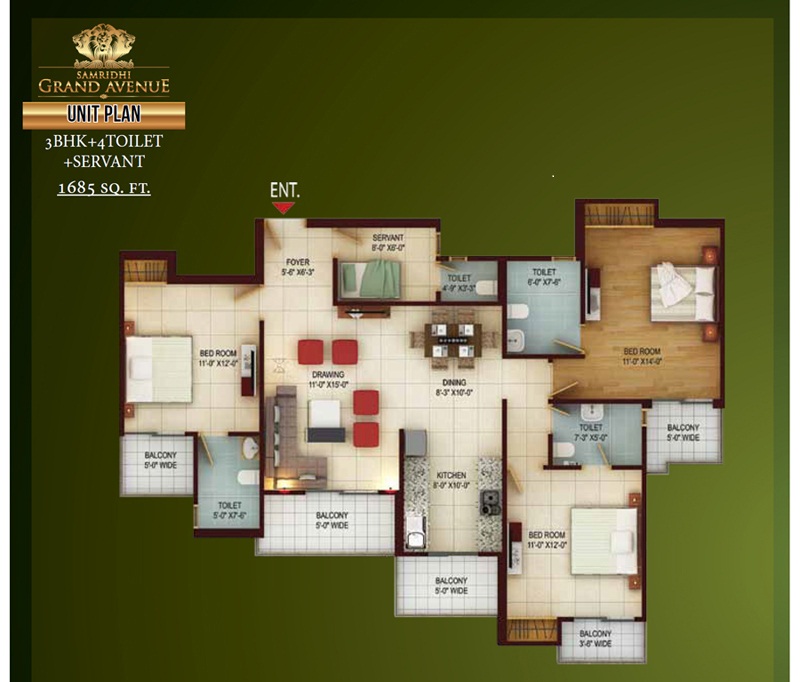
3 Bhk in Samridhi Grand Avenue
1685 SQ. FT.
₹ 57.71 L*
| Unit Type | Size (SQ. FT.) | Price (SQ. FT.) | Amount | Booking Amt |
|---|---|---|---|---|
| 2 Bhk | 980 | ₹ 3425 | ₹ 3356500.00 | ₹ 10% |
| 2 Bhk | 1080 | ₹ 3425 | ₹ 3699000.00 | ₹ 10% |
| 3 Bhk | 1380 | ₹ 3425 | ₹ 4726500.00 | ₹ 10% |
| 3 Bhk | 1610 | ₹ 3425 | ₹ 5514250.00 | ₹ 10% |
| 3 Bhk | 1685 | ₹ 3425 | ₹ 5771125.00 | ₹ 10% |
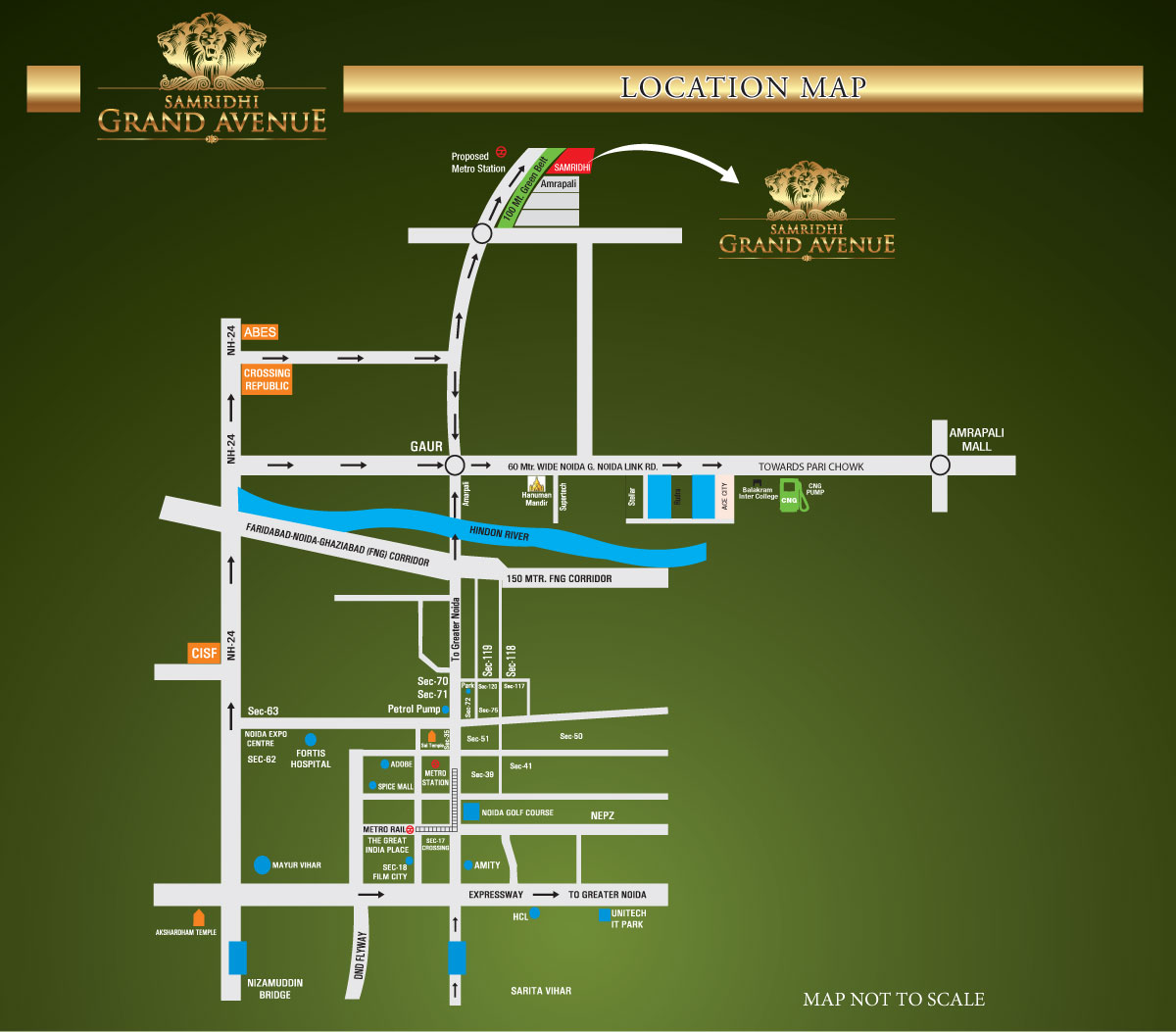

Casa Grande 2
RERABy Earthcon Builders
Greater Noida, Noida
2, 3 BHK & Studio
4000 SQ. FT.
15.87 L - 61.10 L
ContactPurvanchal Royal City
RERABy Purvanchal Construction Works
Greater Noida, Noida
3 BHK
4000 SQ. FT.
1.82 Cr - 2.09 Cr
ContactThis website is only for the purpose of providing information regarding real estate projects in different regions. By accessing this website, the viewer confirms that the information including brochures and marketing collaterals on this website is solely for informational purposes and the viewer has not relied on this information for making any booking/purchase in any project of the company. Nothing on this website constitutes advertising, marketing, booking, selling or an offer for sale, or invitation to purchase a unit in any project by the company. The company is not liable for any consequence of any action taken by the viewer relying on such material/ information on this website.
Please also note that the company has not verified the information and the compliances of the projects. Further, the company has not checked the RERA (Real Estate Regulation Act 2016) registration status of the real estate projects listed here in. The company does not make any representation in regards to the compliances done against these projects. You should make yourself aware about the RERA registration status of the listed real estate projects before purchasing property.
The contents of this Disclaimer are applicable to all hyperlinks under https://www.360realtors.com/. You hereby acknowledge of having read and accepted the same by use or access of this Website.Unless specifically stated otherwise, the display of any content (including any brand, logo, mark or name) relating to projects developed, built, owned, promoted or marketed by any third party is not to be construed as 360 Realtors association with or endorsement of such project or party. Display of such content is not to be understood as such party's endorsement of or association with 360 Realtors. All content relating to such project and/or party are provided solely for the purpose of information and reference. 360 Realtors is an independent organisation and is not affiliated with any third party relating to whom any content is displayed on the website.
Find Your Perfect Property