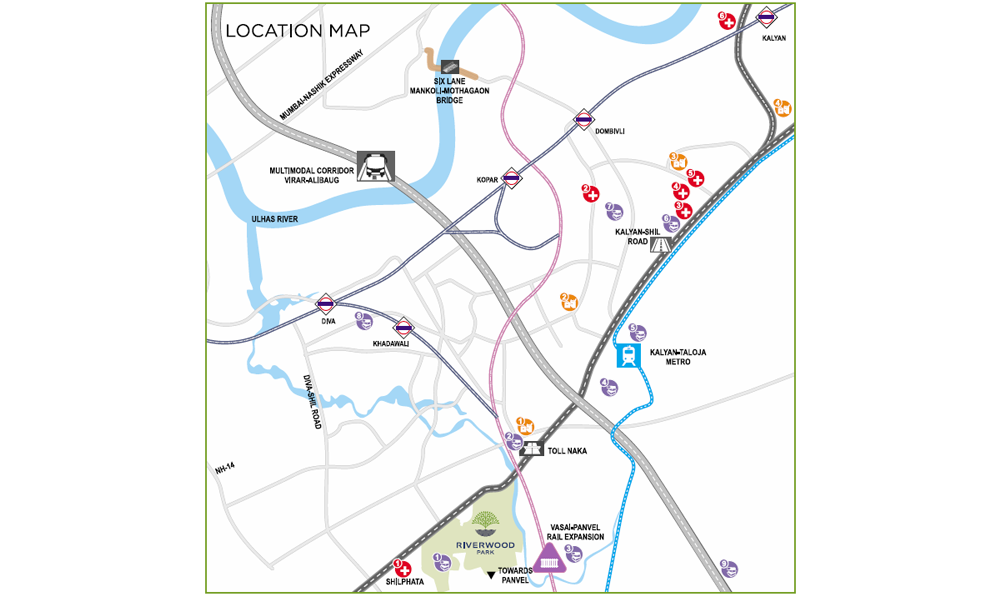Lodha Stella
RERABy Lodha Group
Thane, Mumbai
3 & 4 BHK
4000 SQ. FT.
3.10 Cr - 3.91 Cr
Contact
For more information please scan QR code
RERA WEBSITE : https://maharerait.mahaonline.gov.in/searchlist/search?CertficateNo=P51700004997

For more information please scan QR code
RERA WEBSITE : https://maharerait.mahaonline.gov.in/searchlist/search?CertficateNo=P51700004003

For more information please scan QR code
RERA WEBSITE : https://maharerait.mahaonline.gov.in/searchlist/search?CertficateNo=P51700010819
Are you looking for a home that allows you to enjoy the urban infrastructure in Mumbai while living surrounded by lush greenery? Buying a home in Riverwood Park might help you achieve exactly that. This is a modern housing complex in Mumbai that comes with a plethora of alluring amenities and open spaces. You can always spend time in the beautiful park with your loved ones or go for a relaxing stroll.
In a fast-paced metropolitan city like Mumbai, such a residential project is indeed quite alluring. For quite a while now, residential projects in Mumbai have been high in demand due to the various locational advantages that the city offers. For instance, the social infrastructure in Mumbai is splendid, with an adequate number of hospitals, academic institutions and other amenities. You could even enjoy superior business and employment prospects here, thanks to the flourishing commercial sector. In fact, this would also help you enjoy high returns from a flat in Riverwood Park Mumbai if you use it to earn rental revenues.
Like many of the other projects by Sidhartha Group, this complex comes with various lavish amenities too. The clubhouse, the theatre and the several sports facilities would help you stay engaged and refreshed. Child-centric amenities, such as the kids’ play area, would help your children enjoy their leisure hours to the fullest.
The flats are classy and spacious, offering great views of the lush green open spaces. You may choose from 1 BHK and 2 BHK flats here. Both of these formats attract tenants, which is another reason why investors would profit from buying a home here. Especially considering the revenues that you could earn and the reasonable Riverwood Park price, it would be totally worth investing in this project.

1 BHK in Riverwood Park
428 (Carpet Area) SQ. FT.
₹ 37.50 L*

2 BHK in Riverwood Park
617 (Carpet Area) SQ. FT.
₹ 58.00 L*
| Unit Type | Size (SQ. FT.) | Price (SQ. FT.) | Amount | Booking Amt |
|---|---|---|---|---|
| 1 BHK | 428 (Carpet Area) | On Request | ₹ 3750000 | ₹ 10% |
| 2 BHK | 617 (Carpet Area) | On Request | ₹ 5800000 | ₹ 10% |


Lodha Stella
RERABy Lodha Group
Thane, Mumbai
3 & 4 BHK
4000 SQ. FT.
3.10 Cr - 3.91 Cr
ContactLodha Crown
RERABy Lodha Group
Thane, Mumbai
1,2 BHK
4000 SQ. FT.
71.50 L - 1.13 Cr
ContactGodrej Exquisite
RERABy Godrej Properties
Thane, Mumbai
2,3 BHK
4000 SQ. FT.
1.28 Cr - 1.84 Cr
ContactLodha Amara
RERABy Lodha Group
Thane, Mumbai
1, 2,3 BHK
4000 SQ. FT.
1.02 Cr - 2.60 Cr
ContactThis website is only for the purpose of providing information regarding real estate projects in different regions. By accessing this website, the viewer confirms that the information including brochures and marketing collaterals on this website is solely for informational purposes and the viewer has not relied on this information for making any booking/purchase in any project of the company. Nothing on this website constitutes advertising, marketing, booking, selling or an offer for sale, or invitation to purchase a unit in any project by the company. The company is not liable for any consequence of any action taken by the viewer relying on such material/ information on this website.
Please also note that the company has not verified the information and the compliances of the projects. Further, the company has not checked the RERA (Real Estate Regulation Act 2016) registration status of the real estate projects listed here in. The company does not make any representation in regards to the compliances done against these projects. You should make yourself aware about the RERA registration status of the listed real estate projects before purchasing property.
The contents of this Disclaimer are applicable to all hyperlinks under https://www.360realtors.com/. You hereby acknowledge of having read and accepted the same by use or access of this Website.Unless specifically stated otherwise, the display of any content (including any brand, logo, mark or name) relating to projects developed, built, owned, promoted or marketed by any third party is not to be construed as 360 Realtors association with or endorsement of such project or party. Display of such content is not to be understood as such party's endorsement of or association with 360 Realtors. All content relating to such project and/or party are provided solely for the purpose of information and reference. 360 Realtors is an independent organisation and is not affiliated with any third party relating to whom any content is displayed on the website.
Find Your Perfect Property