Sunteck City Avenue-2
RERABy Sunteck Realty
Goregaon, Mumbai
2,3 BHK
4000 SQ. FT.
2 Cr - 2.50 Cr
Contact
For more information please scan QR code
RERA WEBSITE : https://maharerait.mahaonline.gov.in/searchlist/search?CertficateNo=P51800023072
Sunteck Whatacity: The world of luxury and majesty for the privileged few!!
Sunteck Realty Limited proudly announces its futuristic residential development known as Sunteck Whatacity, which is coming up at ODC in Goregaon in Mumbai. This perfectly planned development approved by special planning authority MMRDA, brings you the best of Mumbai city lifestyle.
Spread across a massive 23 acres of land area, Sunteck Whatacity Goregaon Mumbai is a mixed land use development that will include residential, commercial, high street retail, entertainment and fine dining options. The structure has been master planned by a contractor of international repute and will flaunt a kids only Disney inspired zone. It includes Avenue 1, avenue 2, avenue 4, On the offer are 2,3 BHK residential apartments spanning 579 sq. ft. to 968 sq. ft. in both Avenue 1, Avenue 2 and Avenue 4.
The grand development incorporates best-in-class external amenities like a modern clubhouse, urbane swimming pool, well-equipped gym, concierge desk, banquet room, themed gardens, senior sit-out areas, jogging track, library, Disney themed zone for kids, multiple indoor games, and large area for recreational use. The gated residential pockets are completely secure with 24 hour surveillance to make it a safe dwelling place.
The opulent residences are available at splendid prices. The Sunteck Whatacity Price list starts at Rs 1.60 crores supported by several friendly and possession linked installment plans offered to ease out the payment pressure.
Ideally located between Andheri Lokhandwala and Goregaon west, the property eminently connects with other important parts of the city via 6 internal 90 feet roads, and 2 flyovers. It is mere 2 minutes’ walk to Oshiwara Railway station and 2 minutes’ drive to West Hub Mall Flyover. It is 5 minutes’ away from JVLR East-West Flyover connecting S.V. Road to Western Express Highway and is the most easily approachable residential destination in the area. The strong footing of several leading education centres, hospitals, banks, restaurants, and shopping centres has been an important factor driving the growth of this part of the city.
This magnanimous Residential Property in Mumbai is not only an excellent place to live in but also an investment opportunity of a lifetime that ensures sheer contentment and joy to all its occupants and their family members. An amazing concoction of luxury homes fraught with world-class amenities and ensuring superb connectivity is what makes this property a true architectural marvel.
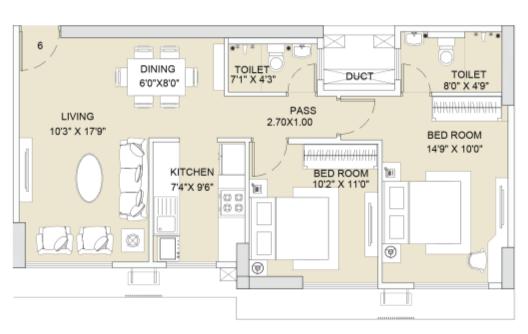
2 BHK (Avenue 2) in Sunteck City
579 (Carpet Area) SQ. FT.
₹ 1.70 Cr*
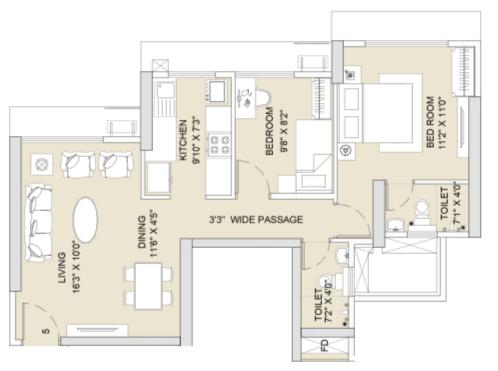
2 BHK (Avenue 2) in Sunteck City
618 (Carpet Area) SQ. FT.
₹ 1.80 Cr*

2 BHK (Avenue 2) in Sunteck City
627 (Carpet Area) SQ. FT.
₹ Price On Request

2 BHK (Avenue 4) in Sunteck City
645 (Carpet Area) SQ. FT.
₹ 1.45 Cr*
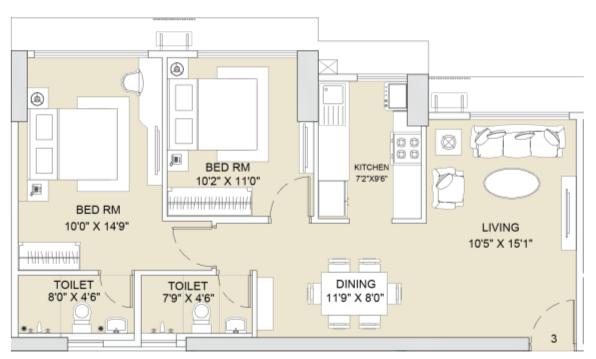
2 BHK (Avenue 2) in Sunteck City
703 (Carpet Area) SQ. FT.
₹ Price On Request
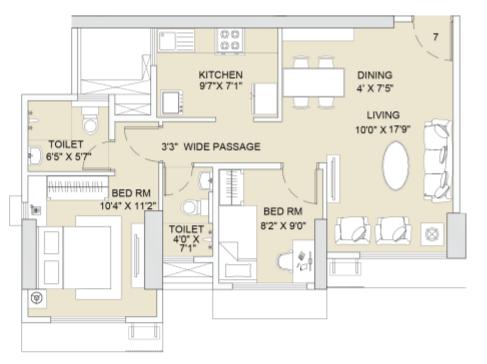
2 BHK (Avenue 2) in Sunteck City
708 (Carpet Area) SQ. FT.
₹ 2.00 Cr*
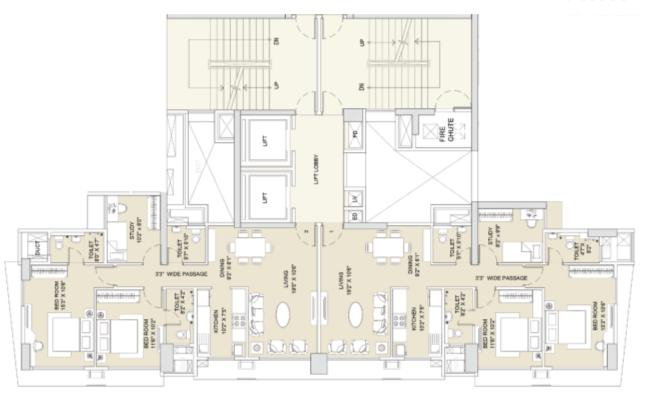
3 BHK (Avenue 2) in Sunteck City
894 (Carpet Area) SQ. FT.
₹ 2.42 Cr*
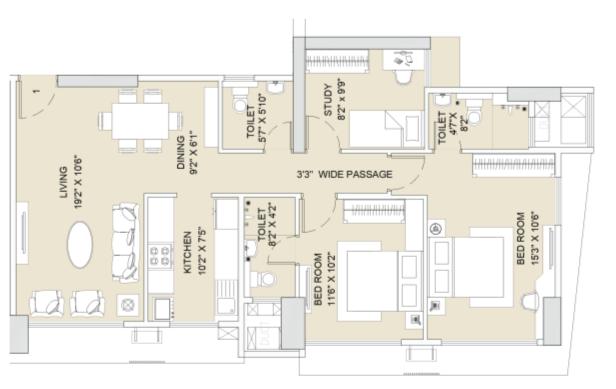
3 BHK (Avenue 2) in Sunteck City
896 (Carpet Area) SQ. FT.
₹ 2.60 Cr*
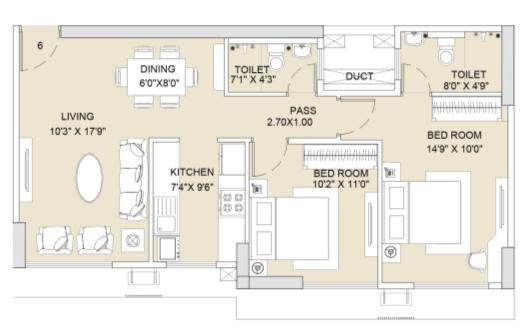
2 BHK (Avenue 1) in Sunteck City
905 (Carpet Area) SQ. FT.
₹ 2.25 Cr*

2 BHK (Avenue 1) in Sunteck City
921 (Carpet Area) SQ. FT.
₹ 2.30 Cr*

3 BHK (Avenue 4) in Sunteck City
968 (Carpet Area) SQ. FT.
₹ 2.01 Cr*
| Unit Type | Size (SQ. FT.) | Price (SQ. FT.) | Amount | Booking Amt |
|---|---|---|---|---|
| 2 BHK (Avenue 2) | 579 (Carpet Area) | On Request | ₹ 17000000 | ₹ 5% |
| 2 BHK (Avenue 2) | 618 (Carpet Area) | On Request | ₹ 18000000 | ₹ 5% |
| 2 BHK (Avenue 2) | 627 (Carpet Area) | On Request | ₹ On Request | ₹ 5% |
| 2 BHK (Avenue 4) | 645 (Carpet Area) | On Request | ₹ 14500000 | ₹ 5% |
| 2 BHK (Avenue 2) | 703 (Carpet Area) | On Request | ₹ On Request | ₹ 5% |
| 2 BHK (Avenue 2) | 708 (Carpet Area) | On Request | ₹ 20000000 | ₹ 5% |
| 3 BHK (Avenue 2) | 894 (Carpet Area) | On Request | ₹ 24200000 | ₹ 5% |
| 3 BHK (Avenue 2) | 896 (Carpet Area) | On Request | ₹ 26000000 | ₹ 5% |
| 2 BHK (Avenue 1) | 905 (Carpet Area) | On Request | ₹ 22500000 | ₹ 5% |
| 2 BHK (Avenue 1) | 921 (Carpet Area) | On Request | ₹ 23000000 | ₹ 5% |
| 3 BHK (Avenue 4) | 968 (Carpet Area) | On Request | ₹ 20100000 | ₹ 5% |


Sunteck City Avenue-2
RERABy Sunteck Realty
Goregaon, Mumbai
2,3 BHK
4000 SQ. FT.
2 Cr - 2.50 Cr
ContactChandak Passcode Bay Green
RERABy Chandak Group
Goregaon, Mumbai
1,2 & 3 BHK
4000 SQ. FT.
93 L - 2.18 Cr
ContactChandak Stella
RERABy Chandak Group
Goregaon, Mumbai
2,3,4 BHK
4000 SQ. FT.
1.83 Cr - 3.65 Cr
ContactKalpataru Brilliance
RERABy Kalpataru Group
Goregaon, Mumbai
3 BHK
4000 SQ. FT.
2.50 Cr - 2.53 Cr
ContactThis website is only for the purpose of providing information regarding real estate projects in different regions. By accessing this website, the viewer confirms that the information including brochures and marketing collaterals on this website is solely for informational purposes and the viewer has not relied on this information for making any booking/purchase in any project of the company. Nothing on this website constitutes advertising, marketing, booking, selling or an offer for sale, or invitation to purchase a unit in any project by the company. The company is not liable for any consequence of any action taken by the viewer relying on such material/ information on this website.
Please also note that the company has not verified the information and the compliances of the projects. Further, the company has not checked the RERA (Real Estate Regulation Act 2016) registration status of the real estate projects listed here in. The company does not make any representation in regards to the compliances done against these projects. You should make yourself aware about the RERA registration status of the listed real estate projects before purchasing property.
The contents of this Disclaimer are applicable to all hyperlinks under https://www.360realtors.com/. You hereby acknowledge of having read and accepted the same by use or access of this Website.Unless specifically stated otherwise, the display of any content (including any brand, logo, mark or name) relating to projects developed, built, owned, promoted or marketed by any third party is not to be construed as 360 Realtors association with or endorsement of such project or party. Display of such content is not to be understood as such party's endorsement of or association with 360 Realtors. All content relating to such project and/or party are provided solely for the purpose of information and reference. 360 Realtors is an independent organisation and is not affiliated with any third party relating to whom any content is displayed on the website.
Find Your Perfect Property