Lodha Stella
RERABy Lodha Group
Thane, Mumbai
3 & 4 BHK
4000 SQ. FT.
3.10 Cr - 3.91 Cr
Contact
For more information please scan QR code
RERA WEBSITE : https://maharerait.mahaonline.gov.in/searchlist/search?CertficateNo=P51700000295
Tata Serein: An upcoming extravaganza of grandiosity and majesty
Welcome to the world of beauty and brilliance!! Welcome to Tata Serein!! Backed by the premium realty brand, Tata Housing, this magnificent property available in Mumbai is the latest suave residential affair launched by the developer that is a true manifestation of opulence and luxury swaddled in a well-developed location.
The estate is designed to be stationed at one of the most vibrant locales of the city and will offer an exclusive hub of 1, 2 and 3 BHK variants of innovative living spaces covering 470 sq. ft. - 965 sq. ft. of areas. The upcoming grand abodes incorporate several ultra-urbane features that are essential to enjoy the next-gen luxuries. The interiors feature premium quality vitrified tiles on the floors, anti-skid tiles in the utility area, an air-purifier that optimizes cardiovascular and respiratory health and hi-tech safety features. To ensure ultra-quiet interior sound levels and reduce the external noise, there is a high-performance glass fixed on all the windows. The bathrooms have vitamin C induced showers to refresh your skin and nails. The other external palatial amenities and features planned in this upcoming opulent initiation are a mini theatre, pet park, forest boardwalk, bio pond, organic farm with outdoor dining, natural trail, convenience stores, multi-activity recreational area, crèche, skateboarding area, kids’ play zone, pool café, tennis court, yoga room, indoor game room, swimming pool with a separate toddler’s pool, and many others. This exclusive gated complex is tucked up in the lap of nature and warmly welcomes you with its tree-lined boulevards.
Tata Serein price list starts at INR 89 Lakhs* onwards and shall be well-supported by easy and friendly payment plans. Easy loan options are also now available at very effective interest rates.
The opulent residential creation is destined to be comfortably stationed at Pokhran Road 2, in Thane West and will enjoy proximity to NH-3, Eastern Expressway, railway station, National Highway – 4 and many other prime locations. The upcoming habitation is easily and conveniently connected by fast means of public transport and has all the basic facilities available within an arm’s reach.
The lush and distinct features of Tata Serein Thane make it one of the finest and not to be missed investment opportunities in the city like Mumbai attracting both buyers and investors. The sophisticated development with its range of both external and internal features offers a life of pure luxury and comfort.
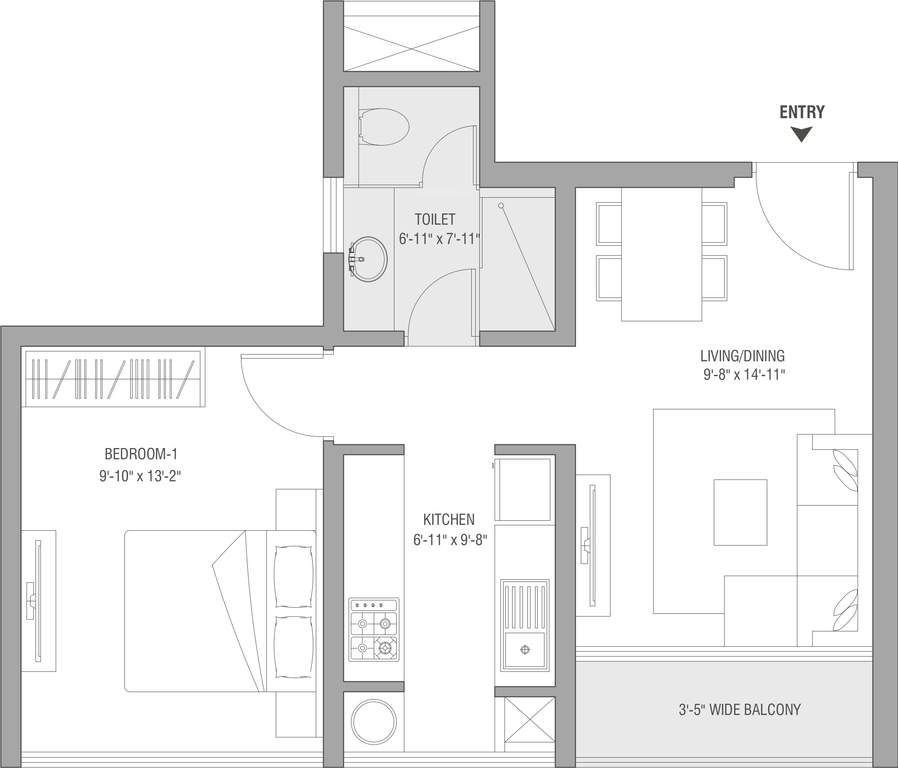
1 BHK in Tata Serein
476 (Carpet Area) SQ. FT.
₹ 99.50 L*
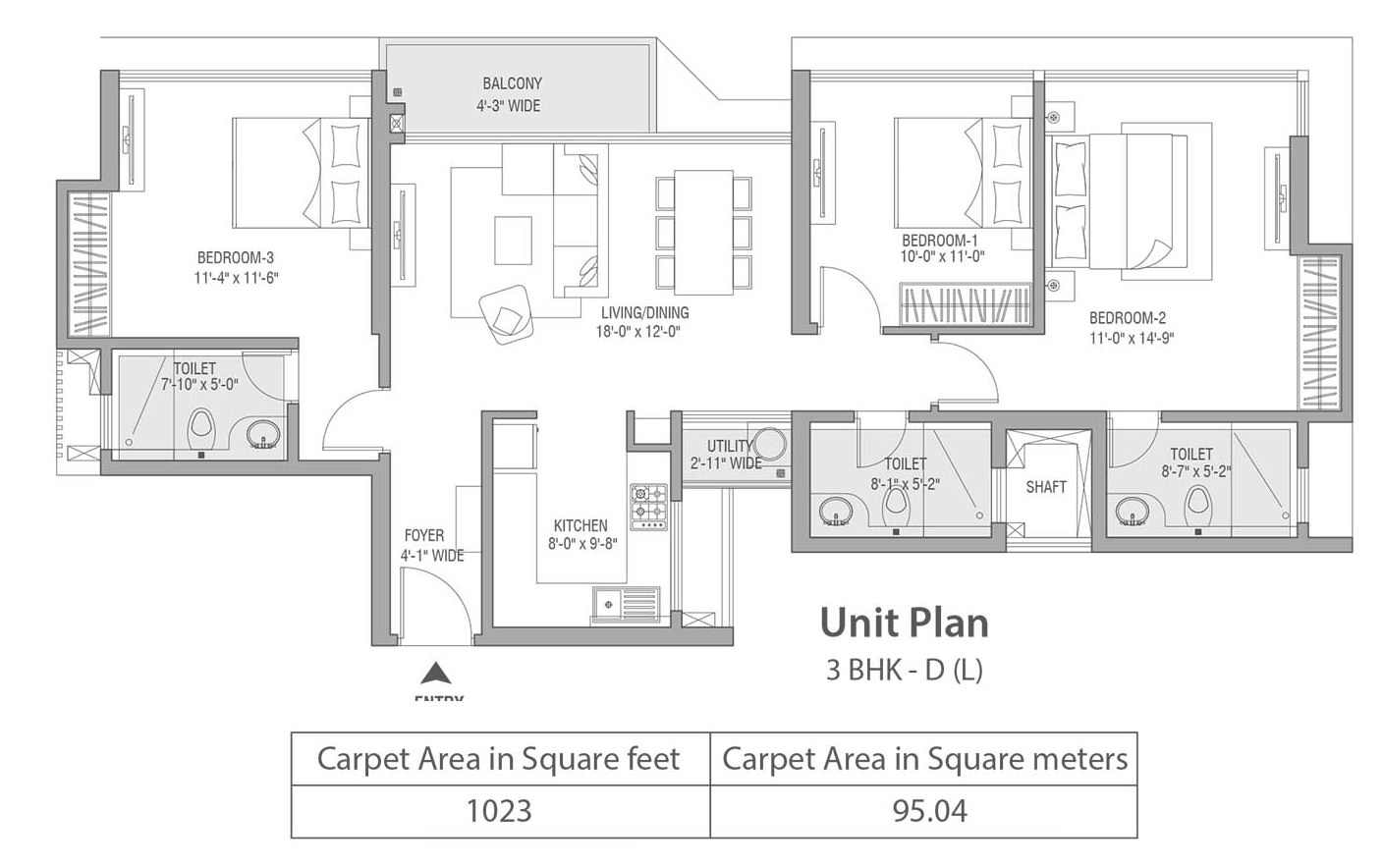
2 BHK in Tata Serein
740 (Carpet Area) SQ. FT.
₹ 1.80 Cr*
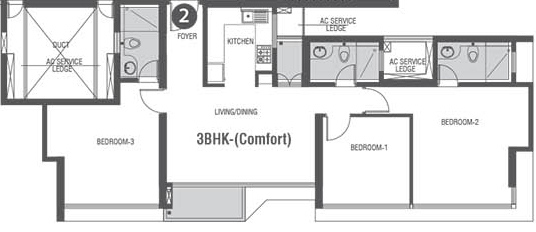
3 BHK in Tata Serein
965 (Carpet Area) SQ. FT.
₹ 2.40 Cr*
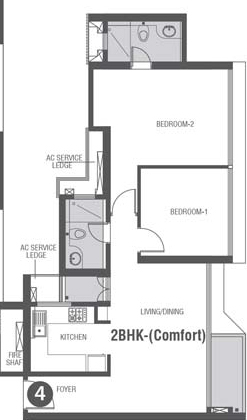
3 BHK in Tata Serein
1168 (Carpet Area) SQ. FT.
₹ 3.02 Cr*
| Unit Type | Size (SQ. FT.) | Price (SQ. FT.) | Amount | Booking Amt |
|---|---|---|---|---|
| 1 BHK | 476 (Carpet Area) | On Request | ₹ 9950000 | ₹ 10% |
| 2 BHK | 740 (Carpet Area) | On Request | ₹ 18000000 | ₹ 10% |
| 3 BHK | 965 (Carpet Area) | On Request | ₹ 24000000 | ₹ 10% |
| 3 BHK | 1168 (Carpet Area) | On Request | ₹ 30200000 | ₹ 10% |
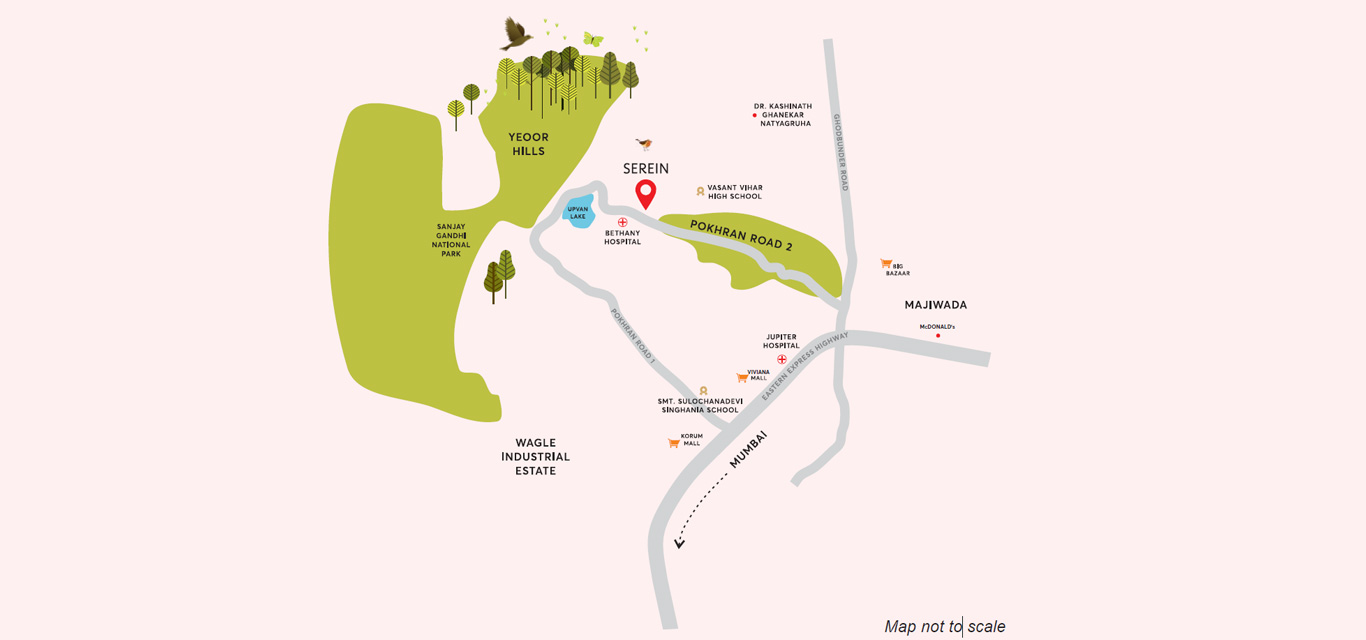

Lodha Stella
RERABy Lodha Group
Thane, Mumbai
3 & 4 BHK
4000 SQ. FT.
3.10 Cr - 3.91 Cr
ContactLodha Crown
RERABy Lodha Group
Thane, Mumbai
1,2 BHK
4000 SQ. FT.
71.50 L - 1.13 Cr
ContactGodrej Exquisite
RERABy Godrej Properties
Thane, Mumbai
2,3 BHK
4000 SQ. FT.
1.28 Cr - 1.84 Cr
ContactLodha Amara
RERABy Lodha Group
Thane, Mumbai
1, 2,3 BHK
4000 SQ. FT.
1.02 Cr - 2.60 Cr
ContactThis website is only for the purpose of providing information regarding real estate projects in different regions. By accessing this website, the viewer confirms that the information including brochures and marketing collaterals on this website is solely for informational purposes and the viewer has not relied on this information for making any booking/purchase in any project of the company. Nothing on this website constitutes advertising, marketing, booking, selling or an offer for sale, or invitation to purchase a unit in any project by the company. The company is not liable for any consequence of any action taken by the viewer relying on such material/ information on this website.
Please also note that the company has not verified the information and the compliances of the projects. Further, the company has not checked the RERA (Real Estate Regulation Act 2016) registration status of the real estate projects listed here in. The company does not make any representation in regards to the compliances done against these projects. You should make yourself aware about the RERA registration status of the listed real estate projects before purchasing property.
The contents of this Disclaimer are applicable to all hyperlinks under https://www.360realtors.com/. You hereby acknowledge of having read and accepted the same by use or access of this Website.Unless specifically stated otherwise, the display of any content (including any brand, logo, mark or name) relating to projects developed, built, owned, promoted or marketed by any third party is not to be construed as 360 Realtors association with or endorsement of such project or party. Display of such content is not to be understood as such party's endorsement of or association with 360 Realtors. All content relating to such project and/or party are provided solely for the purpose of information and reference. 360 Realtors is an independent organisation and is not affiliated with any third party relating to whom any content is displayed on the website.
Find Your Perfect Property