Dreams Wisteria
RERABy Dreams Group
Pisoli, Pune
1,2 BHK
4000 SQ. FT.
32.38 L - 48.47 L
Contact
For more information please scan QR code
RERA WEBSITE : https://maharerait.mahaonline.gov.in/searchlist/search?CertficateNo=P52100000278
VTP Urban Rise Pune – offering modern lifestyle at affordable prices
VTP Urban Rise is a sophisticated new residential project launched in Pisoli, Pune. The VTP Urban Rise Pune complex is spread over the area of 1acres land with beautifully crafted 1, 1.5 and 2 BHK apartments. It has a total of 2 buildings each of which have 12 storeys. Suiting the needs of different potential buyers. The layouts have been planned well with smartly done interiors.
The residential housing complex has all that one can think have when they imagine their dream home. It offers all the modern amenities including access to a well-equipped gymnasium, a society hall and a sprawling lawn for your children to play around. Then there is a meditation centre, a swimming pool, a theatre, and a multi purpose hall where you can enjoy society gatherings. The entirety of the housing complex is perfect for anyone who likes to live in a spacious area yet have access to all the facilities of the city. It further ensures the safety and comfort of its residents by providing round the clock power and water supply, manned security, rain water harvesting, and properly lighted parking slots.
VTP Urban Rise is in close proximity with the developed neighbourhood of Hadapsar and is a very popular choice among those who have their offices in the nearby IT hubs. With all the modern amenities that one can think of, strategic location, and affordability factor is all that makes this property a one of its kind.
VTP Urban Rise price starts from INR 27.27 lakhs for 1 BHK and goes up to INR 40.03 lakhs for 2 BHK apartments. There are several possession linked payment plans and home loans available at best possible rates for buyers. So come and own a sophisticated home offering uncompromised lifestyle at an affordable price!
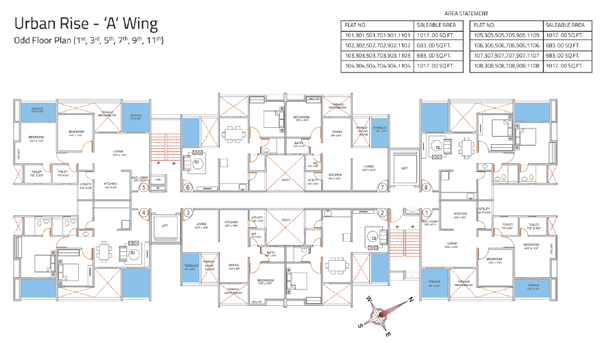
1.5 BHK in VTP Urban Rise
447.13 (Carpet Area) SQ. FT.
₹ 32.37 L*
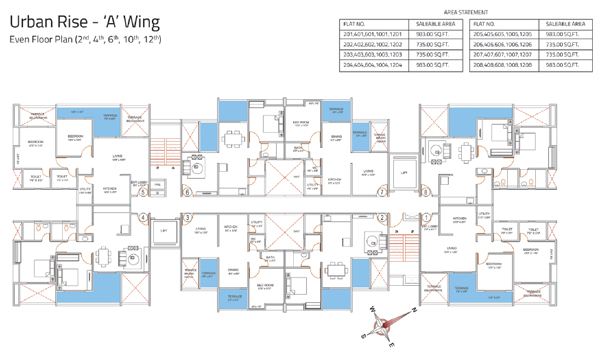
1.5 BHK in VTP Urban Rise
455.95 (Carpet Area) SQ. FT.
₹ 32.92 L*

1.5 BHK in VTP Urban Rise
458.32 (Carpet Area) SQ. FT.
₹ 35.22 L*
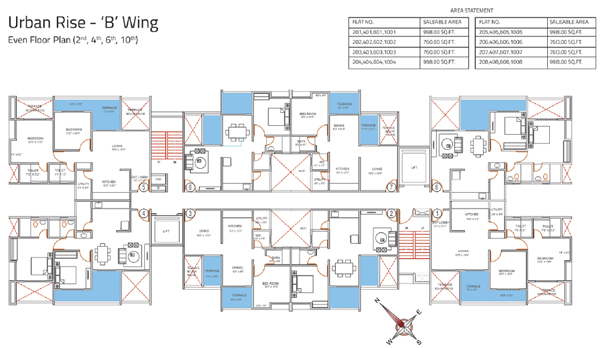
2 BHK.. in VTP Urban Rise
608.16 (Carpet Area) SQ. FT.
₹ 44.72 L*
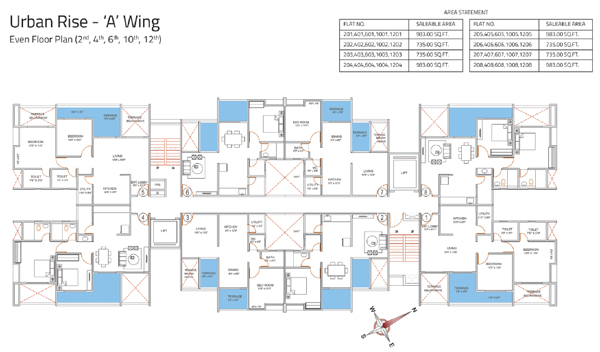
2 BHK. in VTP Urban Rise
608.16 (Carpet Area) SQ. FT.
₹ 43.47 L*
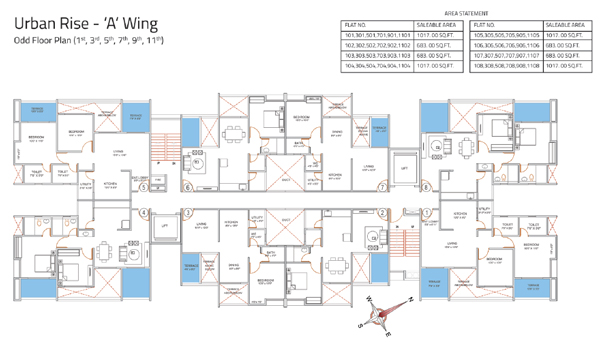
2 BHK... in VTP Urban Rise
615.80 (Carpet Area) SQ. FT.
₹ 44.02 L*
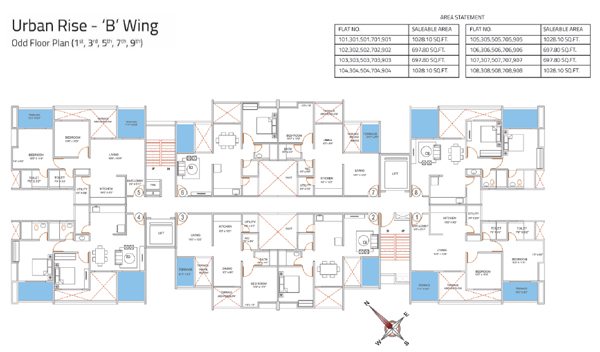
2 BHK.... in VTP Urban Rise
615.80 (Carpet Area) SQ. FT.
₹ 45.13 L*
| Unit Type | Size (SQ. FT.) | Price (SQ. FT.) | Amount | Booking Amt |
|---|---|---|---|---|
| 1.5 BHK | 447.13 (Carpet Area) | On Request | ₹ 3237100 | ₹ 100000 |
| 1.5 BHK | 455.95 (Carpet Area) | On Request | ₹ 3292600 | ₹ 100000 |
| 1.5 BHK | 458.32 (Carpet Area) | On Request | ₹ 3522000 | ₹ 100000 |
| 2 BHK. | 608.16 (Carpet Area) | On Request | ₹ 4347100 | ₹ 100000 |
| 2 BHK.. | 608.16 (Carpet Area) | On Request | ₹ 4472900 | ₹ 100000 |
| 2 BHK.... | 615.80 (Carpet Area) | On Request | ₹ 4513600 | ₹ 100000 |
| 2 BHK... | 615.80 (Carpet Area) | On Request | ₹ 4402600 | ₹ 100000 |


Dreams Wisteria
RERABy Dreams Group
Pisoli, Pune
1,2 BHK
4000 SQ. FT.
32.38 L - 48.47 L
ContactBrookefield Willows
RERABy Nirman Group
Pisoli, Pune
2,3 BHK
4000 SQ. FT.
On Request
ContactDynamic Imperia Plus
RERABy Dynamic Realty
Pisoli, Pune
1,2 BHK, Commercial Space
4000 SQ. FT.
27.15 L - 42.73 L
ContactPalmcrest
RERABy Kumar Properties
Pisoli, Pune
2 BHK
4000 SQ. FT.
39 L - 39.60 L
ContactThis website is only for the purpose of providing information regarding real estate projects in different regions. By accessing this website, the viewer confirms that the information including brochures and marketing collaterals on this website is solely for informational purposes and the viewer has not relied on this information for making any booking/purchase in any project of the company. Nothing on this website constitutes advertising, marketing, booking, selling or an offer for sale, or invitation to purchase a unit in any project by the company. The company is not liable for any consequence of any action taken by the viewer relying on such material/ information on this website.
Please also note that the company has not verified the information and the compliances of the projects. Further, the company has not checked the RERA (Real Estate Regulation Act 2016) registration status of the real estate projects listed here in. The company does not make any representation in regards to the compliances done against these projects. You should make yourself aware about the RERA registration status of the listed real estate projects before purchasing property.
The contents of this Disclaimer are applicable to all hyperlinks under https://www.360realtors.com/. You hereby acknowledge of having read and accepted the same by use or access of this Website.Unless specifically stated otherwise, the display of any content (including any brand, logo, mark or name) relating to projects developed, built, owned, promoted or marketed by any third party is not to be construed as 360 Realtors association with or endorsement of such project or party. Display of such content is not to be understood as such party's endorsement of or association with 360 Realtors. All content relating to such project and/or party are provided solely for the purpose of information and reference. 360 Realtors is an independent organisation and is not affiliated with any third party relating to whom any content is displayed on the website.
Find Your Perfect Property