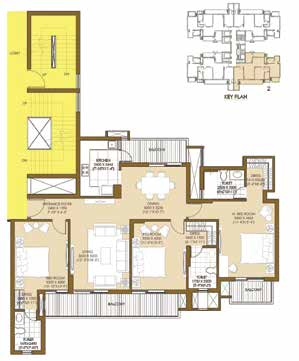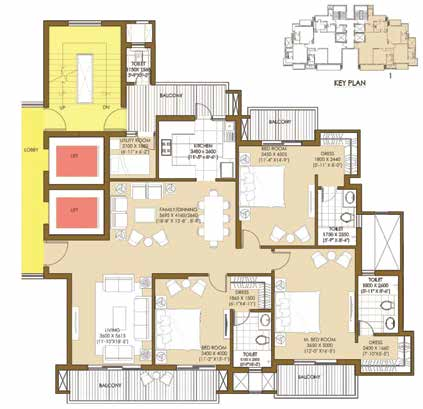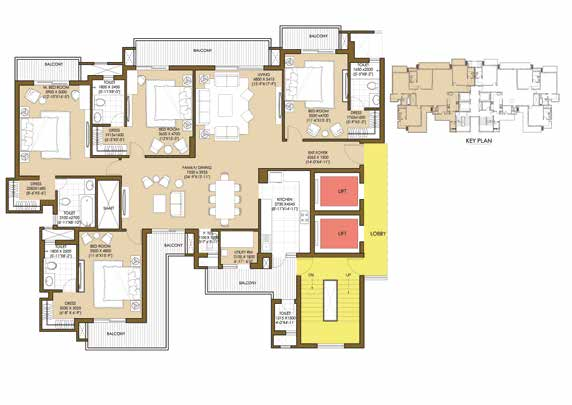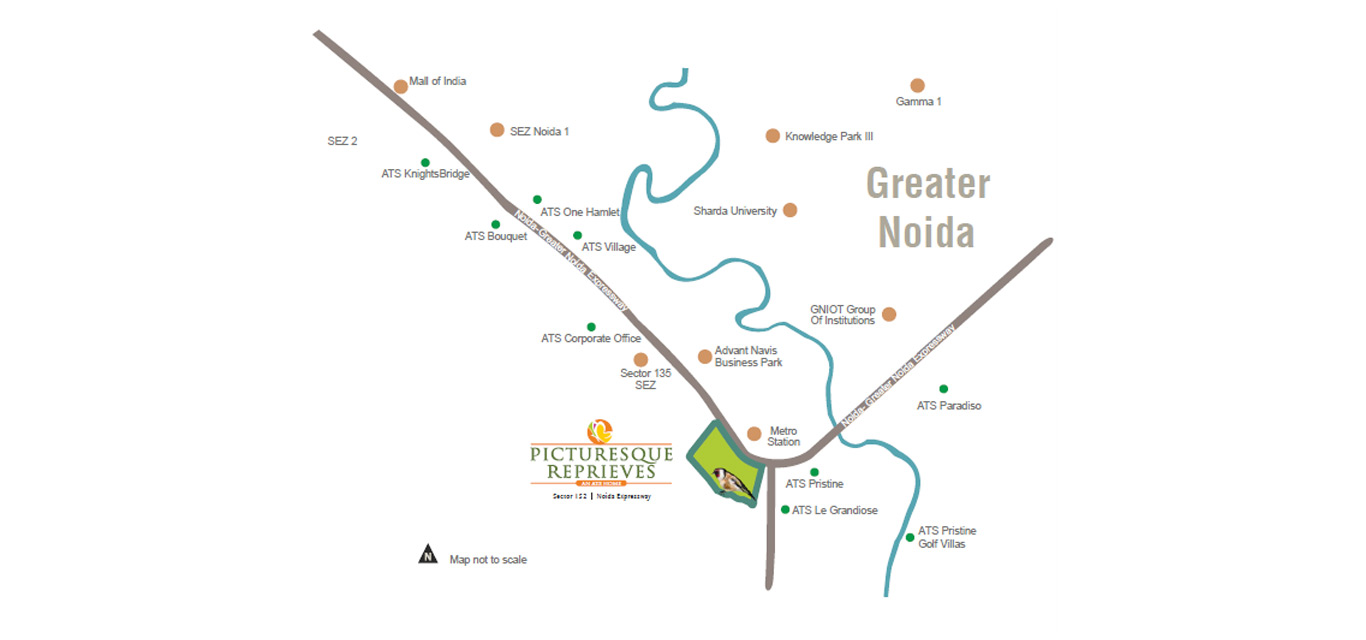Carnoustie World One
RERABy Carnoustie Group
Noida Expressway, Noida
5,BHK
4000 SQ. FT.
3.50 Cr
Contact
For more information please scan QR code
ATS Picturesque Reprieves: A suave residential project steeped in class and elegance
ATS Picturesque Reprieves is one of the latest creations by ATS Group. It has been designed to give a solid feel of class, elegance, comfort and modernity. This suave residential project is ready to move in Noida. The residential apartments are available in the configuration of 3 and 4 BHK. The sizes of the residential apartments range from 1850 sq. ft. to 3200 sq. ft. The total land area in which this campus is spread is about 35 acres. There are a total of 36 floors above the ground floor. The community amenities of this project include sports facility, kids’ play area, landscaped garden and an open space.
The feel of this place is great with a beautiful landscape and a lot of greenery in the surroundings. The residential layouts are huge with lot of air and ventilation. The interiors are plush with chic and smart fittings. The architecture of the building has been made to world-class standards and the designing and interiors are done by the best designers. ATS Group is already a brand name in the market and they have proven themselves in the past by their sheer hard work, dedication and expertise.
Location
This project in Noida Expressway ATS Picturesque Reprieves Sector 152 Noida is very closely situated to the proposed Metro station. It is only 8 kms from the FNG Expressway and 18 kms away from the Mahamaya Flyover. It is also in very close proximity to F1 Track. The Atta Market in Sector-18, Noida is just 20 kms from here and the place is just 25 minutes’ drive from South Delhi. The neighbourhood of this place has plenty of good schools, institutes, clinical diagnostic centres, shopping malls, hospitals, parks, social hubs, restaurants, pubs, bars, lounges, etc.
ATS Picturesque Reprieves Price the price of this property starts at Rs. 1.27 Crore and it goes up to Rs. 2.15 crores. The EMI facility can be availed easily here as this project is well supported by the banking and the financial institutions. The other details are available on request.

3 BHK in ATS Picturesque Reprieves
1850 SQ. FT.
₹ 1.27 Cr*

3 BHK + SR in ATS Picturesque Reprieves
2350 SQ. FT.
₹ 1.60 Cr*

4 BHK + SR in ATS Picturesque Reprieves
3200 SQ. FT.
₹ 2.15 Cr*
| Unit Type | Size (SQ. FT.) | Price (SQ. FT.) | Amount | Booking Amt |
|---|---|---|---|---|
| 3 BHK | 1850 | On Request | ₹ 12750000 | ₹ 10% |
| 3 BHK + SR | 2350 | On Request | ₹ 16000000 | ₹ 10% |
| 4 BHK + SR | 3200 | On Request | ₹ 21525000 | ₹ 10% |


Logix Blossom Greens
RERABy Logix Group
Noida Expressway, Noida
2,3 & 4 BHK
4000 SQ. FT.
42.35 L - 1.72 Cr
ContactLogix Blossom Zest
RERABy Logix Group
Noida Expressway, Noida
Studio & 1, 2 BHK
4000 SQ. FT.
26.35 L - 47.99 L
ContactThis website is only for the purpose of providing information regarding real estate projects in different regions. By accessing this website, the viewer confirms that the information including brochures and marketing collaterals on this website is solely for informational purposes and the viewer has not relied on this information for making any booking/purchase in any project of the company. Nothing on this website constitutes advertising, marketing, booking, selling or an offer for sale, or invitation to purchase a unit in any project by the company. The company is not liable for any consequence of any action taken by the viewer relying on such material/ information on this website.
Please also note that the company has not verified the information and the compliances of the projects. Further, the company has not checked the RERA (Real Estate Regulation Act 2016) registration status of the real estate projects listed here in. The company does not make any representation in regards to the compliances done against these projects. You should make yourself aware about the RERA registration status of the listed real estate projects before purchasing property.
The contents of this Disclaimer are applicable to all hyperlinks under https://www.360realtors.com/. You hereby acknowledge of having read and accepted the same by use or access of this Website.Unless specifically stated otherwise, the display of any content (including any brand, logo, mark or name) relating to projects developed, built, owned, promoted or marketed by any third party is not to be construed as 360 Realtors association with or endorsement of such project or party. Display of such content is not to be understood as such party's endorsement of or association with 360 Realtors. All content relating to such project and/or party are provided solely for the purpose of information and reference. 360 Realtors is an independent organisation and is not affiliated with any third party relating to whom any content is displayed on the website.
Find Your Perfect Property