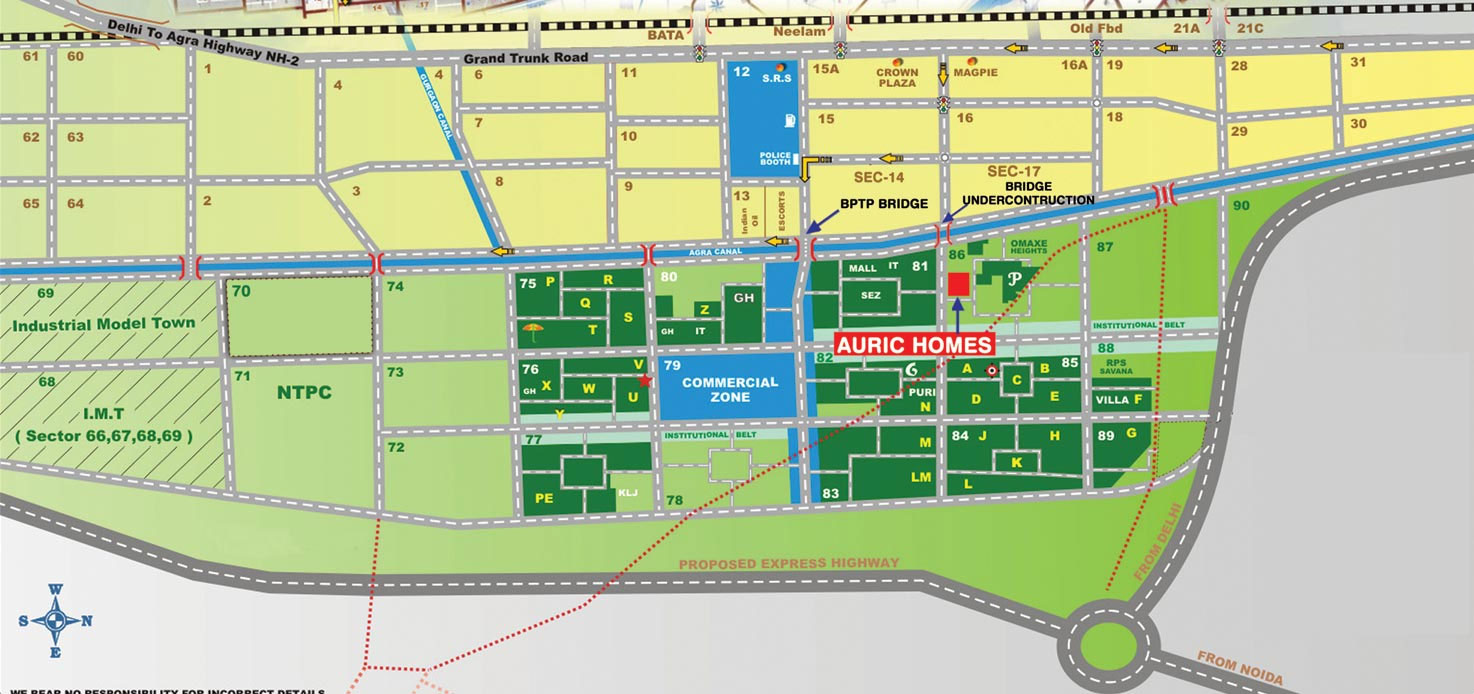City Homes
RERABy Auric Group
Sector 82, Faridabad
1,3 BHK
4000 SQ. FT.
13.92 L - 27.81 L
ContactAuric Happy Homes is an upcoming budget housing project created by Auric Group located in Sector 82, Faridabad. A complete world of tranquility and comfort-the urbane abodes are stashed with regal amenities and offer the occupants a contemporary lifestyle in real sense. The project offers 2 BHK spacious apartments spanning 583 sq. ft. to 593 sq. ft. stashed with modern amenities. The homes are replete with high quality interiors and boasts of latest fittings and fixtures in the form of ceramic tiles flooring, flush doors painted with flats enamel paints, CP and chinaware sanitary fittings, marble counter tops in the kitchen and ISI Marked electrical fittings. The building has a RCC framed Structure innovatively designed as per latest NBC Recommendations and IS Code for SESMIC forces.
Auric Happy Homes price is super-affordable and worth a purchase in every sense. The lower price of the property is Rs 20.40 lakhs and the upper price is Rs 20.75 lakhs depending upon the area chosen.
Auric Happy Homes Sector 82, Faridabad, incorporates a dotted array of enticing external amenities exclusively designed to suite the lifestyle and recreational requirements of modern generation. The facilities include a club, meditation centre, gym, swimming pool, reserved play-are for children, car parking, lift and wide lungs of open space to let you breathe-in fresh and clean air every time.
Located in Sector 82, Faridabad, the affordable project enjoys proximity to everything essential and important. There are some good schools, colleges, medical facilities, restaurants, bank branches, eateries, shopping centres, etc. surrounding the project site. Well-crafted considering the lifestyles of people and aimed to offer a perfect blend of luxury and comfort, the cozy and warm apartments are a profitable investment option guaranteeing huge returns in the future and an ideal home of your dreams without being heavy on the pockets.

2 Bhk in Auric Happy Homes
583 SQ. FT.
₹ 20.40 L*

2 Bhk in Auric Happy Homes
593 SQ. FT.
₹ 20.75 L*
| Unit Type | Size (SQ. FT.) | Price (SQ. FT.) | Amount | Booking Amt |
|---|---|---|---|---|
| 2 Bhk | 583 | ₹ 3500 | ₹ 2040500.00 | ₹ 10% |
| 2 Bhk | 593 | ₹ 3500 | ₹ 2075500.00 | ₹ 10% |


City Homes
RERABy Auric Group
Sector 82, Faridabad
1,3 BHK
4000 SQ. FT.
13.92 L - 27.81 L
ContactSPR Imperial Signature
RERABy SPR Buildtech
Sector 82, Faridabad
3 BHK
4000 SQ. FT.
95.27 L - 97.01 L
ContactPark Grandeura
RERABy BPTP Builders
Sector 82, Faridabad
2,3,4 Bhk
4000 SQ. FT.
50.35 L - 1.94 Cr
ContactThis website is only for the purpose of providing information regarding real estate projects in different regions. By accessing this website, the viewer confirms that the information including brochures and marketing collaterals on this website is solely for informational purposes and the viewer has not relied on this information for making any booking/purchase in any project of the company. Nothing on this website constitutes advertising, marketing, booking, selling or an offer for sale, or invitation to purchase a unit in any project by the company. The company is not liable for any consequence of any action taken by the viewer relying on such material/ information on this website.
Please also note that the company has not verified the information and the compliances of the projects. Further, the company has not checked the RERA (Real Estate Regulation Act 2016) registration status of the real estate projects listed here in. The company does not make any representation in regards to the compliances done against these projects. You should make yourself aware about the RERA registration status of the listed real estate projects before purchasing property.
The contents of this Disclaimer are applicable to all hyperlinks under https://www.360realtors.com/. You hereby acknowledge of having read and accepted the same by use or access of this Website.Unless specifically stated otherwise, the display of any content (including any brand, logo, mark or name) relating to projects developed, built, owned, promoted or marketed by any third party is not to be construed as 360 Realtors association with or endorsement of such project or party. Display of such content is not to be understood as such party's endorsement of or association with 360 Realtors. All content relating to such project and/or party are provided solely for the purpose of information and reference. 360 Realtors is an independent organisation and is not affiliated with any third party relating to whom any content is displayed on the website.
Find Your Perfect Property