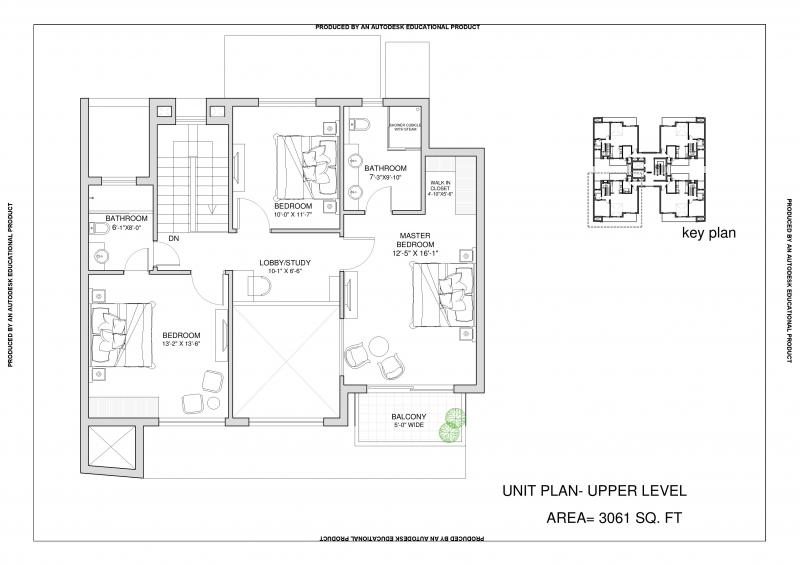Auric Happy Homes
RERABy Auric Group
Sector 82, Faridabad
2 BHK
4000 SQ. FT.
20.40 L - 20.75 L
ContactBPTP The Deck is the latest housing project offered by BPTP, located in Sector 82, Faridabad. The developer aims to offer truly exclusive living spaces in the form of carefully crafted residential apartments where every comfort is guaranteed. Set up on 17.25 acres of property, the project offers 4 BHK luxury apartments having well-planned and space efficient project layouts. The apartments measure 3061 sq. ft. in terms of super built-up area and are nicely embellished with all modern facilities and comforts. You wake up to beautiful mornings when the sunlight streams into your bedroom, relish your meals in the double height dining room, and sip of cup of evening tea sitting in your spacious balconies , seeing the sun set. Video door phones installed in the apartments ensure the safety and security of your family members.
BPTP The Deck Sector 82, Faridabad with its plethora of activities lets you live a relaxed and peaceful life. Facilities like meditation centre, club house, swimming pool, gym, kids’ play area, laundromat, spa, a dedicated basement parking and lots more enhance the lifestyle and add to the ease and comfort of the residents.
BPTP The Deck price list starts at Rs 1.68 crores supported by easy and multiple payment plans. The fabulous project is rightly situated in the emerging locality of Sector 82, in Faridabad and is close to Delhi, Noida and Greater Noida. The world –class health care facilities, education facilities, malls and multiplexes are just available round the corner and it offers a smooth access To the International Airport. The metro link minutes’ away will enhance the connectivity of the area while being peacefully away from the maddening crowd of the city.
Exclusively priced and strategically located, the property marks an amazing entry into the world of luxury and opulence and is undoubtedly worth every rupee spent.

4 Bhk in BPTP The Deck
3061 SQ. FT.
₹ 1.68 Cr*
| Unit Type | Size (SQ. FT.) | Price (SQ. FT.) | Amount | Booking Amt |
|---|---|---|---|---|
| 4 Bhk | 3061 | ₹ 5500 | ₹ 16835500.00 | ₹ 10% |
LIVING/DINING


Auric Happy Homes
RERABy Auric Group
Sector 82, Faridabad
2 BHK
4000 SQ. FT.
20.40 L - 20.75 L
ContactSPR Imperial Signature
RERABy SPR Buildtech
Sector 82, Faridabad
3 BHK
4000 SQ. FT.
95.27 L - 97.01 L
ContactPark Grandeura
RERABy BPTP Builders
Sector 82, Faridabad
2,3,4 Bhk
4000 SQ. FT.
50.35 L - 1.94 Cr
ContactThe Pranayam
RERABy Puri Construction
Sector 82, Faridabad
3 Bhk
4000 SQ. FT.
1.02 Cr - 1.24 Cr
ContactThis website is only for the purpose of providing information regarding real estate projects in different regions. By accessing this website, the viewer confirms that the information including brochures and marketing collaterals on this website is solely for informational purposes and the viewer has not relied on this information for making any booking/purchase in any project of the company. Nothing on this website constitutes advertising, marketing, booking, selling or an offer for sale, or invitation to purchase a unit in any project by the company. The company is not liable for any consequence of any action taken by the viewer relying on such material/ information on this website.
Please also note that the company has not verified the information and the compliances of the projects. Further, the company has not checked the RERA (Real Estate Regulation Act 2016) registration status of the real estate projects listed here in. The company does not make any representation in regards to the compliances done against these projects. You should make yourself aware about the RERA registration status of the listed real estate projects before purchasing property.
The contents of this Disclaimer are applicable to all hyperlinks under https://www.360realtors.com/. You hereby acknowledge of having read and accepted the same by use or access of this Website.Unless specifically stated otherwise, the display of any content (including any brand, logo, mark or name) relating to projects developed, built, owned, promoted or marketed by any third party is not to be construed as 360 Realtors association with or endorsement of such project or party. Display of such content is not to be understood as such party's endorsement of or association with 360 Realtors. All content relating to such project and/or party are provided solely for the purpose of information and reference. 360 Realtors is an independent organisation and is not affiliated with any third party relating to whom any content is displayed on the website.
Find Your Perfect Property