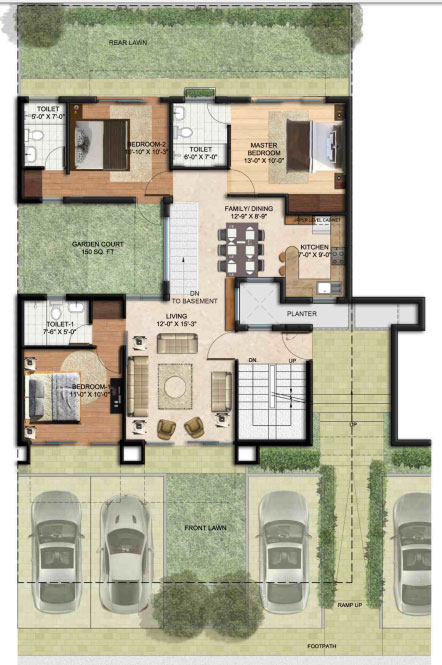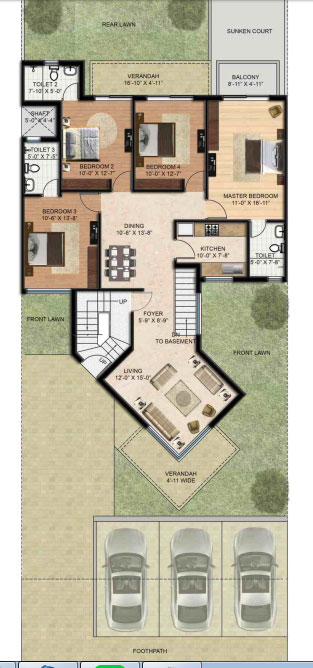BPTP Visionnaire Villas
RERABy BPTP Builders
Sector 70A, Gurgaon
4 BHK Villa
4000 SQ. FT.
3.13 Cr - 9 Cr
ContactBPTP Astaire Gardens: The freedom to build to build your house your way
BPTP Developers launch another novel residential development known as BPTP Astaire Gardens, stationed at Sector 70 A, Gurgaon. The project has been approved by the Town Country Planning Director and will be ready for possession soon. The upcoming residential plots in Sector 70A, Gurgaon are spread over a gigantic 102.2 acres of land area and are surrounded by abundant greenery that lets you breathe in clean and crisp air. They are available in the sizes of 159 sq. ft. to 506 sq. ft. and are done with latest and hi-tech specifications of architectural designs and quality construction. Amongst the many other top-of-the-line community amenities that are slated to be developed at BPTP Astaire Gardens Sector 70A, Gurgaon, a few of them are a multi-cuisine restaurant, indoor and outdoor games facilities, meditation centre, play area for children, jogging track, swimming pool, well-equipped gym, crèche, theatre, round the clock water and power supply, ample care parks etc. The property hosts an expansive club house spread across 2 acres of land and beautifully maintained open areas and a large central green lawn that enhance the beauty and worth of the property. Starting at Rs 92.22 lakhs, BPTP Astaire Gardens price for these spacious plots extends up to Rs 2.92 crores depending upon the location and dimension of the plot chosen. The buyers can choose from amongst the several payment options offered by leading banks and finance companies to make the investment comfortable.
Strategically located in the centre of Gurgaon in Sector 70A, the project enjoys proximity to social and civic utilities of life like leading schools, hospitals, malls etc. The property is close to National Highway-8 and Rajiv Chowk. To sum it up, Astaire Gardens by BPTP is one of its kind Residential plots in Gurgaon that are available at affordable prices and adds to your status of being a proud owner of an urbane piece of land that too in the reality hub of NCR. It is a good financial investment option that has an excellent development potential.
So, book your space now in the bundle of joy and gift your family a life of luxury and happiness!!

Residential Plots in BPTP Astaire Gardens
159 sq. yds SQ. FT.
₹ 92.22 L*

Residential Plots in BPTP Astaire Gardens
160 sq. yds SQ. FT.
₹ 93.04 L*

Residential Plots in BPTP Astaire Gardens
171 sq. yds SQ. FT.
₹ 99.18 L*

Residential Plots in BPTP Astaire Gardens
179 sq. yds SQ. FT.
₹ 1.03 Cr*

Residential Plots in BPTP Astaire Gardens
196 sq. yds SQ. FT.
₹ 1.13 Cr*

Residential Floor in BPTP Astaire Gardens
250 sq.yds SQ. FT.
₹ 1.45 Cr*

Residentail Floor in BPTP Astaire Gardens
351 sq.yds SQ. FT.
₹ 2.03 Cr*

Residential Plots in BPTP Astaire Gardens
469 sq. yds SQ. FT.
₹ 2.72 Cr*

Residential Plots in BPTP Astaire Gardens
506 sq.yds. SQ. FT.
₹ 2.92 Cr*
| Unit Type | Size (SQ. FT.) | Price (SQ. FT.) | Amount | Booking Amt |
|---|---|---|---|---|
| Residential Plots | 159 sq. yds | ₹ 58000 / sq.yds | ₹ 9222000.00 | ₹ 10% |
| Residential Plots | 160 sq. yds | ₹ 58000 / sq.yds | ₹ 9304559.00 | ₹ 10% |
| Residential Plots | 171 sq. yds | ₹ 58000 / sq.yds | ₹ 9918000.00 | ₹ 10% |
| Residential Plots | 179 sq. yds | ₹ 58000 / sq.yds | ₹ 10382000.00 | ₹ 10% |
| Residential Plots | 196 sq. yds | ₹ 58000 / sq.yds | ₹ 11368000.00 | ₹ 10% |
| Residential Floor | 250 sq.yds | ₹ 58000 / sq.yds | ₹ 14500000.00 | ₹ 10% |
| Residentail Floor | 351 sq.yds | ₹ 58000 / sq.yds | ₹ 20358000.00 | ₹ 10% |
| Residential Plots | 469 sq. yds | ₹ 58000 / sq.yds | ₹ 27202000.00 | ₹ 10% |
| Residential Plots | 506 sq.yds. | ₹ 58000 / sq.yds | ₹ 29248000.00 | ₹ 10% |


BPTP Visionnaire Villas
RERABy BPTP Builders
Sector 70A, Gurgaon
4 BHK Villa
4000 SQ. FT.
3.13 Cr - 9 Cr
ContactBPTP Monet Floors
RERABy BPTP Builders
Sector 70A, Gurgaon
3,4 BHK
4000 SQ. FT.
82 L - 1.24 Cr
ContactAipl Cattaro
RERABy AIPL
Sector 70A, Gurgaon
3,4 BHK
4000 SQ. FT.
4.52 Cr - 5.10 Cr
ContactThis website is only for the purpose of providing information regarding real estate projects in different regions. By accessing this website, the viewer confirms that the information including brochures and marketing collaterals on this website is solely for informational purposes and the viewer has not relied on this information for making any booking/purchase in any project of the company. Nothing on this website constitutes advertising, marketing, booking, selling or an offer for sale, or invitation to purchase a unit in any project by the company. The company is not liable for any consequence of any action taken by the viewer relying on such material/ information on this website.
Please also note that the company has not verified the information and the compliances of the projects. Further, the company has not checked the RERA (Real Estate Regulation Act 2016) registration status of the real estate projects listed here in. The company does not make any representation in regards to the compliances done against these projects. You should make yourself aware about the RERA registration status of the listed real estate projects before purchasing property.
The contents of this Disclaimer are applicable to all hyperlinks under https://www.360realtors.com/. You hereby acknowledge of having read and accepted the same by use or access of this Website.Unless specifically stated otherwise, the display of any content (including any brand, logo, mark or name) relating to projects developed, built, owned, promoted or marketed by any third party is not to be construed as 360 Realtors association with or endorsement of such project or party. Display of such content is not to be understood as such party's endorsement of or association with 360 Realtors. All content relating to such project and/or party are provided solely for the purpose of information and reference. 360 Realtors is an independent organisation and is not affiliated with any third party relating to whom any content is displayed on the website.
Find Your Perfect Property