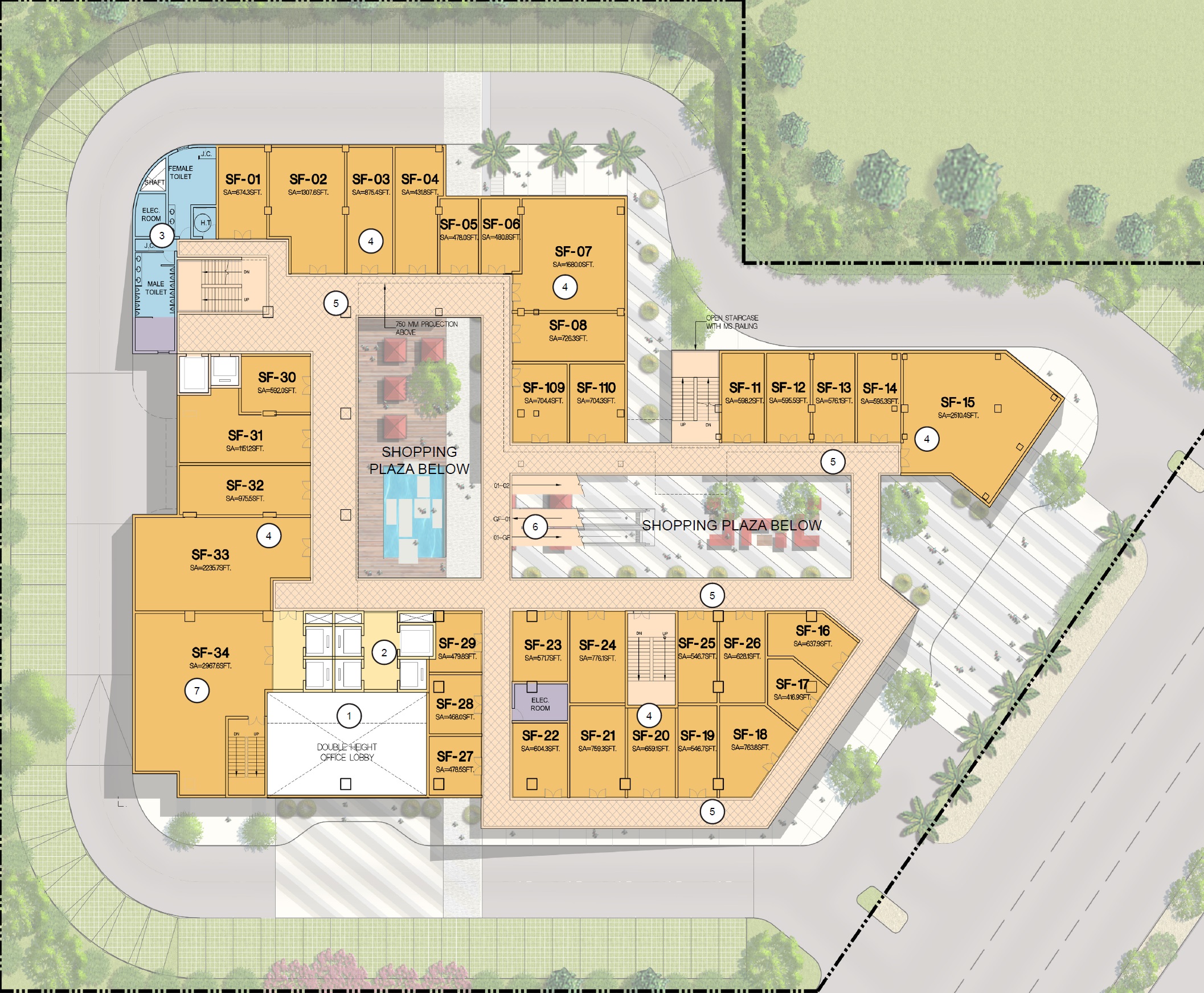Godrej New Launch Sec-89
RERABy Godrej Properties
Dwarka Expressway, Gurgaon
3.5 & 4.5 BHK
4000 SQ. FT.
3.10 Cr - 4.51 Cr
ContactCHD EWay Towers is poised to become the landmark commercial destination on the Dwarka Expressway, Sector 109, Gurgaon. Designed by the leading Los Angeles (USA) based R204, this is a real architectural treat for eyes seeking ecological architecture. The aesthetically appealing perforated screen exterior with complimenting triple height office lobby and next generation features make it an extraordinary project in the whole area. Its exotically crafted layout has interconnected office spaces; restaurant and smart retail options, including pedestrian plaza with integrated landscaped lighting trees, water feature, etc. that will sure give visitors a truly urbane experience with a mix of street shopping.
Located right off the upcoming 8 lane Dwarka Expressway connecting to well planned residential, social & commercial infrastructures spanning across Delhi & Gurgaon, it certainly makes a sustainable business center. This state of the art business center is best for high class meetings, conferences or event organization.
The lavish project offers retail shops at ground, first and second floor and office suits /modular spaces at 3rd to 14th floor with dedicated service balconies. Its Ground Floor Retail and First Floor Retail spans over 400 Sq.ft. While the second floor retail (food court) extends up to 350 Sq.ft areas. CHD EWay Towers cover intelligently designed office spaces spanning 500 Sq.ft. 3rd -14th floors. CHD EWay Towers Price The novel commercial project offers intricately designed retail shops and office spaces at the best price ranging between Rs.8 Lacs - 48 Lacs.
High class office spaces and retail shops at CHD EWay Towers is backed by flexible payment plans to make investment easy and hassle free for the buyers.

Second Floor Retail (Food Court) in CHD Eway Towers
350 sqft SQ. FT.
₹ 28.00 L*

Ground Floor - Retail in CHD Eway Towers
400 sqft SQ. FT.
₹ 48.00 L*

First Floor - Retail in CHD Eway Towers
400 sqft SQ. FT.
₹ 38.00 L*

3rd -14th floor (Office Space) in CHD Eway Towers
500 sqft SQ. FT.
₹ 40.00 L*
| Unit Type | Size (SQ. FT.) | Price (SQ. FT.) | Amount | Booking Amt |
|---|---|---|---|---|
| Second Floor Retail (Food Court) | 350 sqft | ₹ 8000 / sqft | ₹ 2800000.00 | ₹ 10% |
| Ground Floor - Retail | 400 sqft | ₹ 12000 / sqft | ₹ 4800000.00 | ₹ 10% |
| First Floor - Retail | 400 sqft | ₹ 9500 / sqft | ₹ 3800000.00 | ₹ 10% |
| 3rd -14th floor (Office Space) | 500 sqft | ₹ 8000 / sqft | ₹ 4000000.00 | ₹ 10% |


Godrej New Launch Sec-89
RERABy Godrej Properties
Dwarka Expressway, Gurgaon
3.5 & 4.5 BHK
4000 SQ. FT.
3.10 Cr - 4.51 Cr
ContactSobha City Gurgaon
RERABy Sobha Ltd.
Dwarka Expressway, Gurgaon
2,3 BHK
4000 SQ. FT.
2.61 Cr - 4.60 Cr
ContactGodrej Prive
RERABy Godrej Properties
Dwarka Expressway, Gurgaon
3,4 BHK
4000 SQ. FT.
1.75 Cr - 2.68 Cr
ContactVatika Urban Expression
RERABy Vatika Group
Dwarka Expressway, Gurgaon
2,3,4 Bhk
4000 SQ. FT.
1.12 Cr - 1.88 Cr
ContactThis website is only for the purpose of providing information regarding real estate projects in different regions. By accessing this website, the viewer confirms that the information including brochures and marketing collaterals on this website is solely for informational purposes and the viewer has not relied on this information for making any booking/purchase in any project of the company. Nothing on this website constitutes advertising, marketing, booking, selling or an offer for sale, or invitation to purchase a unit in any project by the company. The company is not liable for any consequence of any action taken by the viewer relying on such material/ information on this website.
Please also note that the company has not verified the information and the compliances of the projects. Further, the company has not checked the RERA (Real Estate Regulation Act 2016) registration status of the real estate projects listed here in. The company does not make any representation in regards to the compliances done against these projects. You should make yourself aware about the RERA registration status of the listed real estate projects before purchasing property.
The contents of this Disclaimer are applicable to all hyperlinks under https://www.360realtors.com/. You hereby acknowledge of having read and accepted the same by use or access of this Website.Unless specifically stated otherwise, the display of any content (including any brand, logo, mark or name) relating to projects developed, built, owned, promoted or marketed by any third party is not to be construed as 360 Realtors association with or endorsement of such project or party. Display of such content is not to be understood as such party's endorsement of or association with 360 Realtors. All content relating to such project and/or party are provided solely for the purpose of information and reference. 360 Realtors is an independent organisation and is not affiliated with any third party relating to whom any content is displayed on the website.
Find Your Perfect Property