Godrej Aqua
RERABy Godrej Properties
Yelahanka, Bangalore
2, 3 BHK
4000 SQ. FT.
78 L - 1.17 Cr
ContactGodrej Avenues is a novel residential venture from Godrej Properties coming up in North Bangalore. This luxury project envisages well facilitated community in superb location of Yelahanka that provides convenient travel from all parts of the city. Spanning 5.5 acres of land, this premium venture brings residential units in sizes of 2/3 BHK with excellent amenities accessible in beautifully landscaped development. Artistic structure of units and natural surroundings promise a sophisticated living experience. If you are looking for premium residential property in Bengaluru, then you will find this project attractive and value for money.
Godrej Avenues Location Advantages:
This prime location project has following benefits like
Key Features
Godrej Avenues Specifications:
Godrej Avenues Floor Plan -The luxury community project’s residential units are available in different unit sizes of 2,3 BHK respectively.
Godrej Avenues Price -The high end residential units in Godgrej Avenue are conveniently priced.
Godrej Avenue Payment Plan -The newly launched residential project makes golden investment opportunity in North Bangalore.
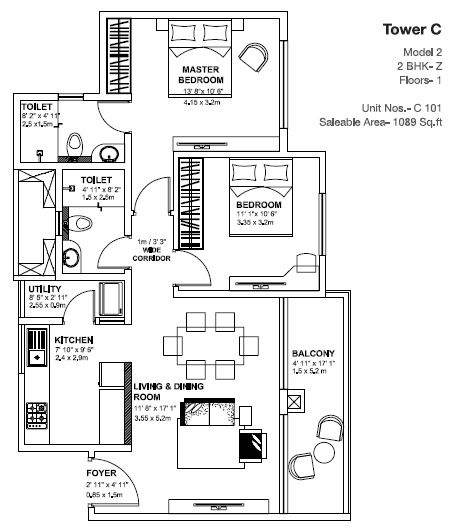
1 BHK in Godrej Avenues
629 SQ. FT.
₹ 36.00 L*
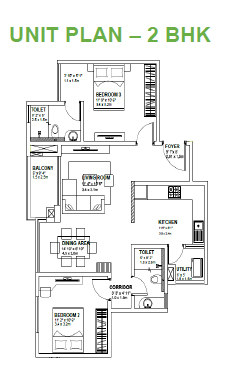
1.5 BHK in Godrej Avenues
1026 SQ. FT.
₹ 58.00 L*
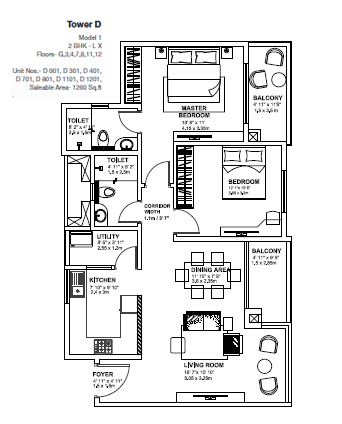
2 BHK in Godrej Avenues
1032 SQ. FT.
₹ 59.00 L*
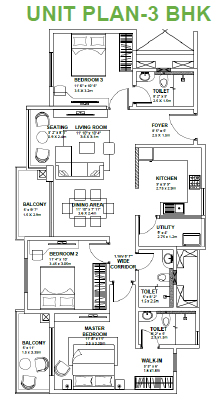
2 BHK Large in Godrej Avenues
1252 SQ. FT.
₹ 69.99 L*
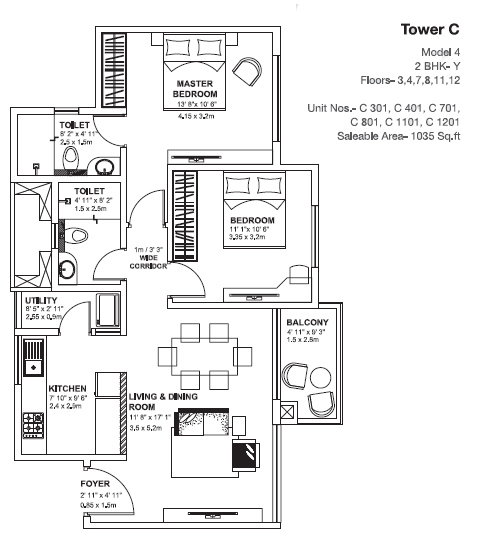
2.5 BHK in Godrej Avenues
1446 SQ. FT.
₹ 82.00 L*
| Unit Type | Size (SQ. FT.) | Price (SQ. FT.) | Amount | Booking Amt |
|---|---|---|---|---|
| 1 BHK | 629 | On Request | ₹ 3600000 | ₹ 10% |
| 1.5 BHK | 1026 | On Request | ₹ 5800000 | ₹ 10% |
| 2 BHK | 1032 | On Request | ₹ 5900000 | ₹ 10% |
| 2 BHK Large | 1252 | On Request | ₹ 6999000 | ₹ 10% |
| 2.5 BHK | 1446 | On Request | ₹ 8200000 | ₹ 10% |


Godrej Aqua
RERABy Godrej Properties
Yelahanka, Bangalore
2, 3 BHK
4000 SQ. FT.
78 L - 1.17 Cr
ContactBrigade Insignia
RERABy Brigade Group
Yelahanka, Bangalore
3, 4 & 5 BHK
4000 SQ. FT.
3.09 Cr - 9.69 Cr
ContactNorth Brooks 46
RERABy Unicon
Yelahanka, Bangalore
2, 2.5, 3 BHK
4000 SQ. FT.
44.41 L - 96.47 L
ContactThis website is only for the purpose of providing information regarding real estate projects in different regions. By accessing this website, the viewer confirms that the information including brochures and marketing collaterals on this website is solely for informational purposes and the viewer has not relied on this information for making any booking/purchase in any project of the company. Nothing on this website constitutes advertising, marketing, booking, selling or an offer for sale, or invitation to purchase a unit in any project by the company. The company is not liable for any consequence of any action taken by the viewer relying on such material/ information on this website.
Please also note that the company has not verified the information and the compliances of the projects. Further, the company has not checked the RERA (Real Estate Regulation Act 2016) registration status of the real estate projects listed here in. The company does not make any representation in regards to the compliances done against these projects. You should make yourself aware about the RERA registration status of the listed real estate projects before purchasing property.
The contents of this Disclaimer are applicable to all hyperlinks under https://www.360realtors.com/. You hereby acknowledge of having read and accepted the same by use or access of this Website.Unless specifically stated otherwise, the display of any content (including any brand, logo, mark or name) relating to projects developed, built, owned, promoted or marketed by any third party is not to be construed as 360 Realtors association with or endorsement of such project or party. Display of such content is not to be understood as such party's endorsement of or association with 360 Realtors. All content relating to such project and/or party are provided solely for the purpose of information and reference. 360 Realtors is an independent organisation and is not affiliated with any third party relating to whom any content is displayed on the website.
Find Your Perfect Property