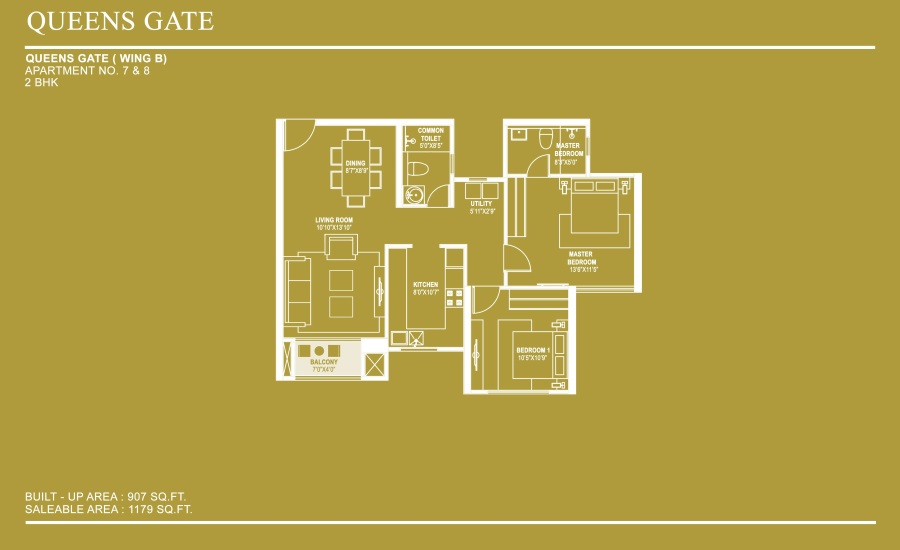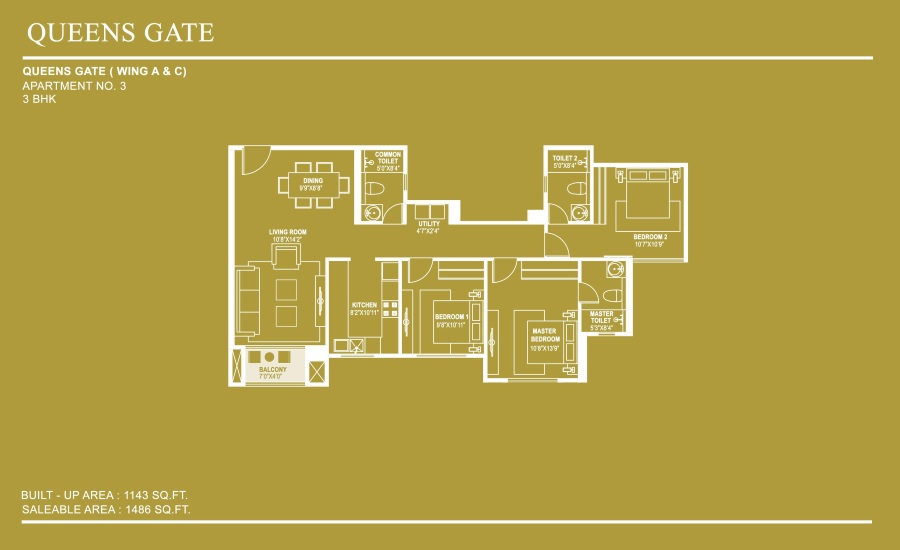Mahindra Windchimes
RERABy Mahindra Lifespaces
Bannerghatta Road, Bangalore
3,4 BHK
4000 SQ. FT.
2.25 Cr - 2.83 Cr
ContactPamper your lifestyle and invest in relationships with Hiranandani Queensgate:
Hiranandani Queensgate on Bannerghatta Road, Bangalore is a beautifully designed project spread over a sprawling 38 acres. The truly aesthetic project is surrounded by lush green surroundings that will be a treat to your senses.
Hiranandani Queensgate has contemporary houses embedded with all basic amenities that make it a perfect residence. The entire layout is planned so that you are well connected with nature while enjoying the luxuries and amenities inside.
Space has been well utilized with room for an ample amount of fresh air circulation and sunlight in every apartment. Wide balconies and large windows add to the open view of the gorgeous surroundings which keeps you close to nature.
The project gives you the perfect opportunity to unwind from your daily routine. Residents will have access to badminton courts, squash courts, and tennis courts or just hit the gym which is fully equipped with the latest machinery. You can beat the heat in the crystal clear water of the swimming pool.
There is a state of the art clubhouse and kids play area where you can easily spend a few hours relaxing. The gated complex is fully secured with manned security and promises 24 X 7 power back up and water supply. There are ample lifts to reach apartments and a huge three levels of car parking space.
Key Amenities of Hiranandani Queensgate:
• Spa and salon
• Cafes
• Cricket pitch
• Hall for entertainment
• The outdoor basketball court
• Bar
• Pool and billiards
• Parks and recreational ground
Hiranandani Queensgate offers an excellent opportunity for you to invest and take advantage of the booming real estate market in Bangalore. The neighborhood provides easy access to schools, colleges, commercial establishment's medical care, and even workplaces.
The project is strategically located on Bannerghatta Road, which offers a picturesque view of the Hulimavu Lake. It offers smooth access to neighboring roads and highways makes it an unbeatable location which assures you of a hassle-free communicating experience. There is a thick concentration of residential projects on this location coupled with the presence of several IT companies. It is in the vicinity of many main junctions like Dairy Circle and TM layout at Jayadeva Hospital.
Hiranandani Queensgate project is also in close proximity to major hotspots like Vijaya Bank Layout, Hulimauva Gate leading all the way to Koppa Gate and Jingani Industrial Area. The road also touches the NICE peripheral ring road just beyond Gottigere. Further, a Metro construction project is also coming up for this area which will boost the connectivity to the area.
The project offers a range of beautifully crafted homes starting from 1 BHK, 2 BHK and 3 BHK varying from 595 sq. ft. - 1693 sq. ft. to suit every budget. The cost ranges from Rs 48.77* lacs for 1 BHK, Rs 76.53* lacs to Rs.94* lacs for 2 BHK and Rs 1.14* Crs to Rs. 1.35* Crs for 3 BHK apartments. The ready to move flats in Bangalore offers a chance to build beautiful communities where people can connect and invest in long-lasting relationships. The project gifts you comfort coupled with luxuries at affordable pricing.

1 Bhk in Hiranandani Queensgate
595 SQ. FT.
₹ 48.77 L*

2 Bhk in Hiranandani Queensgate
982 SQ. FT.
₹ 76.53 L*

2 Bhk in Hiranandani Queensgate
1179 SQ. FT.
₹ 93.74 L*

2 Bhk in Hiranandani Queensgate
1210 SQ. FT.
₹ 94.00 L*

3 Bhk in Hiranandani Queensgate
1486 SQ. FT.
₹ 1.14 Cr*

3 Bhk in Hiranandani Queensgate
1693 SQ. FT.
₹ 1.35 Cr*
| Unit Type | Size (SQ. FT.) | Price (SQ. FT.) | Amount | Booking Amt |
|---|---|---|---|---|
| 1 Bhk | 595 | On Request | ₹ 4877000 | ₹ 10% |
| 2 Bhk | 982 | On Request | ₹ 7653000 | ₹ 10% |
| 2 Bhk | 1179 | On Request | ₹ 9374000 | ₹ 10% |
| 2 Bhk | 1210 | On Request | ₹ 9400000 | ₹ 10% |
| 3 Bhk | 1486 | On Request | ₹ 11400000 | ₹ 10% |
| 3 Bhk | 1693 | On Request | ₹ 13500000 | ₹ 10% |


Mahindra Windchimes
RERABy Mahindra Lifespaces
Bannerghatta Road, Bangalore
3,4 BHK
4000 SQ. FT.
2.25 Cr - 2.83 Cr
ContactUnishire Arena
RERABy Unishire
Bannerghatta Road, Bangalore
1,2,3 BHK
4000 SQ. FT.
28.07 L - 64.97 L
ContactThis website is only for the purpose of providing information regarding real estate projects in different regions. By accessing this website, the viewer confirms that the information including brochures and marketing collaterals on this website is solely for informational purposes and the viewer has not relied on this information for making any booking/purchase in any project of the company. Nothing on this website constitutes advertising, marketing, booking, selling or an offer for sale, or invitation to purchase a unit in any project by the company. The company is not liable for any consequence of any action taken by the viewer relying on such material/ information on this website.
Please also note that the company has not verified the information and the compliances of the projects. Further, the company has not checked the RERA (Real Estate Regulation Act 2016) registration status of the real estate projects listed here in. The company does not make any representation in regards to the compliances done against these projects. You should make yourself aware about the RERA registration status of the listed real estate projects before purchasing property.
The contents of this Disclaimer are applicable to all hyperlinks under https://www.360realtors.com/. You hereby acknowledge of having read and accepted the same by use or access of this Website.Unless specifically stated otherwise, the display of any content (including any brand, logo, mark or name) relating to projects developed, built, owned, promoted or marketed by any third party is not to be construed as 360 Realtors association with or endorsement of such project or party. Display of such content is not to be understood as such party's endorsement of or association with 360 Realtors. All content relating to such project and/or party are provided solely for the purpose of information and reference. 360 Realtors is an independent organisation and is not affiliated with any third party relating to whom any content is displayed on the website.
Find Your Perfect Property