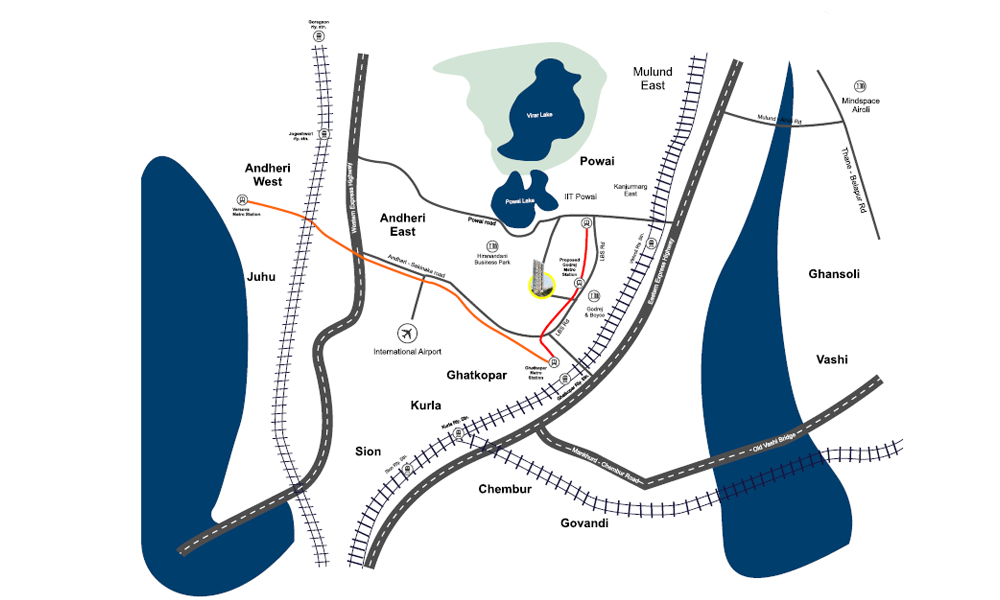Godrej The Trees Phase 2
RERABy Godrej Properties
Vikhroli, Mumbai
1,2,2.5,3,3.5 BHK
4000 SQ. FT.
1.65 Cr - 9.51 Cr
Contact
For more information please scan QR code
RERA WEBSITE : https://maharerait.mahaonline.gov.in/searchlist/search?CertficateNo=P51800020140
Codename Sara offers beautiful homes in Mumbai
Homebuyers seeking a modem home in Mumbai would want to check out Mayfair Codename Sara Powai, a residential project in Powai. This complex offers beautiful studio and 2 BHK apartments at prices ranging between INR 58 lakhs and INR 1.42 crore. Developed by Mayfair housing, this is the tallest tower in the region, ensuring extensive views of the beautiful views. Offering classy interiors and a wide range of amenities, this housing estate is attracting a large number of buyers and investors already.
The flats have been designed to be plush and comfortable, with ample living space for the residents. The views one can enjoy here is a prime feature. Each of the flats provides a 180 degree view of the Vashi Creek and the Powai hills, thanks to the advantage of height. Being the only high-rise tower in Vikhroli-W, Codename Sara Powai is a landmark project. The gated estate comes with a beautifully landscaped garden that would allow you to relax and contemplate the beauty of nature. The open green area, together with amenities like the gym, the swimming pool and the jogging track ensure the residents a healthy and fit lifestyle. Other necessary amenities like power backup, uninterrupted water supply, multipurpose hall, etc. are also available. You would be glad to know that Codename Sara Powai Mumbai comes with CCTV cameras covering the common spaces, as well as trained security personnel who are active round the clock.
The location of this complex is of strategic importance to the homebuyers. Powai is a rapidly developing residential hub, thanks to the amenities this region offers. Powai is well-connected to the other important hubs of Mumbai, which makes it a prime location for homes. Mumbai comes with a reputed healthcare sector, with some of the country’s best hospitals. You would also find a number of good schools and colleges within a close radius of this complex. Other social amenities like banks, supermarkets, multiplexes, etc. can be accessed easily. However, with land costs and demand for homes on a rise, Codename Sara Powai Price is expected to increase soon. It would be wise to purchase an apartment here whole the prices remain low.

Studio in Codename Sara Powai
256 (Carpet Area) SQ. FT.
₹ 57.60 L*

Studio in Codename Sara Powai
270 (Carpet Area) SQ. FT.
₹ 60.75 L*

2 BHK in Codename Sara Powai
582 (Carpet Area) SQ. FT.
₹ 1.35 Cr*

2 BHK in Codename Sara Powai
619 (Carpet Area) SQ. FT.
₹ 1.43 Cr*

2 BHK in Codename Sara Powai
629 (Carpet Area) SQ. FT.
₹ 1.45 Cr*
| Unit Type | Size (SQ. FT.) | Price (SQ. FT.) | Amount | Booking Amt |
|---|---|---|---|---|
| Studio | 256 (Carpet Area) | On Request | ₹ 5760000 | ₹ 35 % |
| Studio | 270 (Carpet Area) | On Request | ₹ 6075000 | ₹ 35 % |
| 2 BHK | 582 (Carpet Area) | On Request | ₹ 13504000 | ₹ 35 % |
| 2 BHK | 619 (Carpet Area) | On Request | ₹ 14318000 | ₹ 35 % |
| 2 BHK | 629 (Carpet Area) | On Request | ₹ 14538000 | ₹ 35 % |


Godrej The Trees Phase 2
RERABy Godrej Properties
Vikhroli, Mumbai
1,2,2.5,3,3.5 BHK
4000 SQ. FT.
1.65 Cr - 9.51 Cr
ContactGodrej Vistas
RERABy Godrej Properties
Vikhroli, Mumbai
3 BHK & Jodi
4000 SQ. FT.
4.20 Cr - 8.89 Cr
ContactGodrej Platinum Vikhroli
RERABy Godrej Properties
Vikhroli, Mumbai
3 BHK
4000 SQ. FT.
3.87 Cr - 5 Cr
ContactThis website is only for the purpose of providing information regarding real estate projects in different regions. By accessing this website, the viewer confirms that the information including brochures and marketing collaterals on this website is solely for informational purposes and the viewer has not relied on this information for making any booking/purchase in any project of the company. Nothing on this website constitutes advertising, marketing, booking, selling or an offer for sale, or invitation to purchase a unit in any project by the company. The company is not liable for any consequence of any action taken by the viewer relying on such material/ information on this website.
Please also note that the company has not verified the information and the compliances of the projects. Further, the company has not checked the RERA (Real Estate Regulation Act 2016) registration status of the real estate projects listed here in. The company does not make any representation in regards to the compliances done against these projects. You should make yourself aware about the RERA registration status of the listed real estate projects before purchasing property.
The contents of this Disclaimer are applicable to all hyperlinks under https://www.360realtors.com/. You hereby acknowledge of having read and accepted the same by use or access of this Website.Unless specifically stated otherwise, the display of any content (including any brand, logo, mark or name) relating to projects developed, built, owned, promoted or marketed by any third party is not to be construed as 360 Realtors association with or endorsement of such project or party. Display of such content is not to be understood as such party's endorsement of or association with 360 Realtors. All content relating to such project and/or party are provided solely for the purpose of information and reference. 360 Realtors is an independent organisation and is not affiliated with any third party relating to whom any content is displayed on the website.
Find Your Perfect Property