Prestige Shantiniketan
RERABy Prestige Group
Whitefield, Bangalore
2,3,4 BHK
4000 SQ. FT.
95.99 L - 2.49 Cr
ContactLife like never before at Ozone WF 48 Whitefield
The Ozone Group proudly introduces its latest endeavor coined as Ozone WF 48, developed at Whitefield in Bangalore. Sprawling over 5.6 acres of land environs, the property houses 549 residential formats of dissimilar sizes. The homes are available in variants of 2, 2.5 and 3 BHK spanning 1470 - 2209 sq. ft. and are stylized into 8 towers that are G+19 floors high.
The comfy living spaces are embellished with feature-rich interiors like laminated wooden flooring; stainless sink in kitchens, oil bound distemper on walls and premium fittings and fixtures. They are loaded with modern facilities and branded equipment to make it the home and a perfect living space of your dreams. The homes are very airy and spacious and elegantly designed to offer a fabulous living experience.
Ozone WF 48 in Whitefield Bangalore is a hub of best-in-class external amenities that include a meditation centre, activity room, flower garden, swimming pool, gym, exclusive play zone for children, sports facility, jogging track, tennis court, multipurpose hall, car parking, library, 24x7 water and power back up, intercom and Wi-Fi facility. Huge expansive greens add to the beauty of the project and keep the environment fresh and green. A 25,000 sq. ft. Grand clubhouse meets all the modern recreational and lifestyle needs of its inhabitants.
Ozone WF 48 price starts at INR 1.27 crore well-supported by easy and flexible payment options and attractive home loan facilities.
The domestic community venture is comfortably stationed right on Mahadevapura Main Road, Whitefield in Bangalore and offers hassle-free commuting to all the prime locales of the city. Located opposite to Phoenix Mall, the property is partly situated in the prime location of the busy IT corridor of East Bangalore. Some of the city’s biggest malls, business, and IT Parks, best hotels, multi-specialty hospitals, schools, colleges are available within an arm’s length. Evergreen flora and fauna are planted all over the campus to make it an environment-friendly venture.
Inviting and impressive, the urban residential venture is a golden investment opportunity that will fetch huge profits to both its investors and homebuyers.
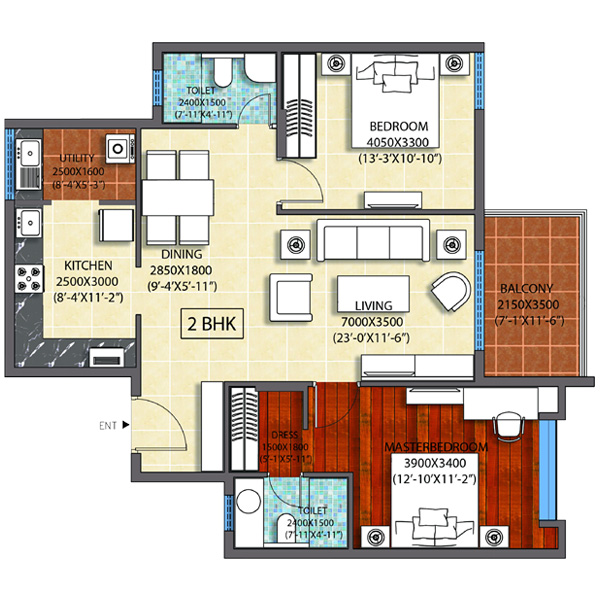
2 BHK in Ozone WF48
1470 SQ. FT.
₹ 1.27 Cr*
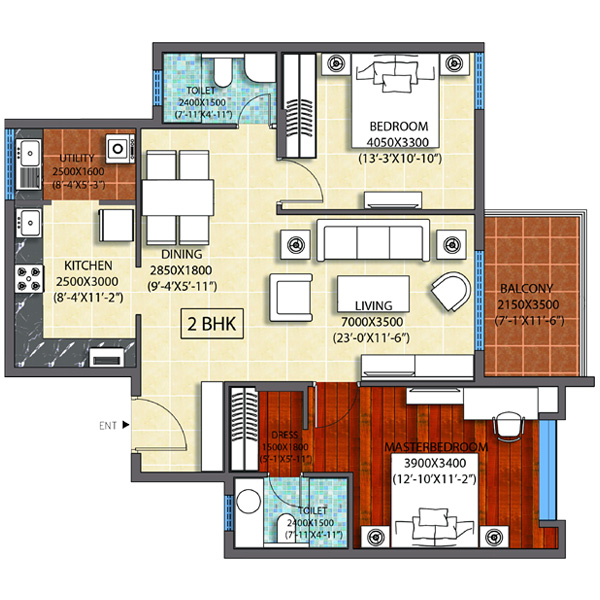
2 BHK in Ozone WF48
1473 SQ. FT.
₹ Price On Request
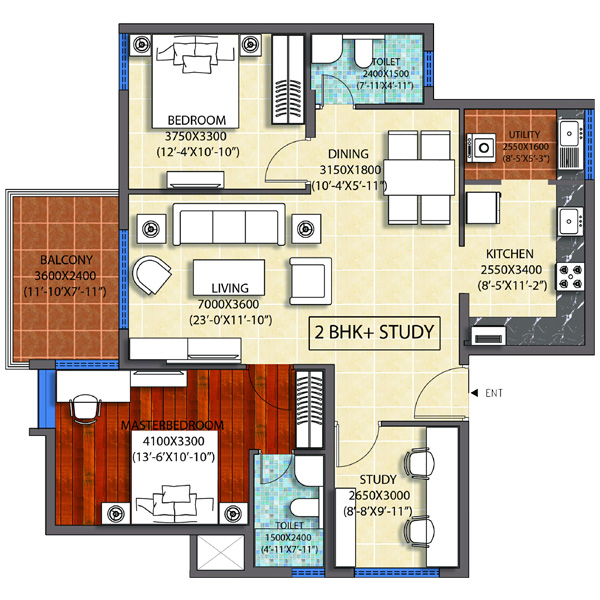
2.5 BHK in Ozone WF48
1475 SQ. FT.
₹ Price On Request
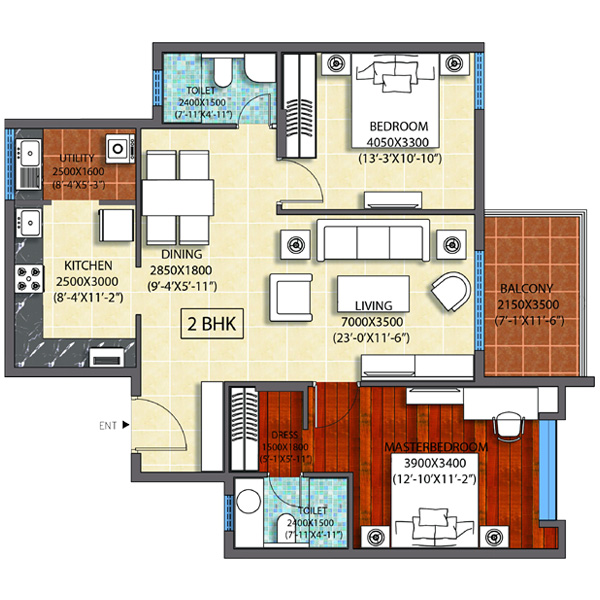
2.5 BHK in Ozone WF48
1524 SQ. FT.
₹ Price On Request
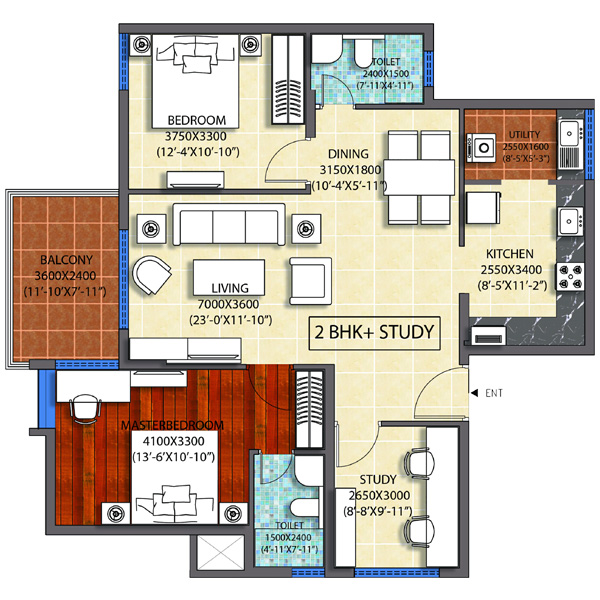
2.5 BHK in Ozone WF48
1525 SQ. FT.
₹ Price On Request
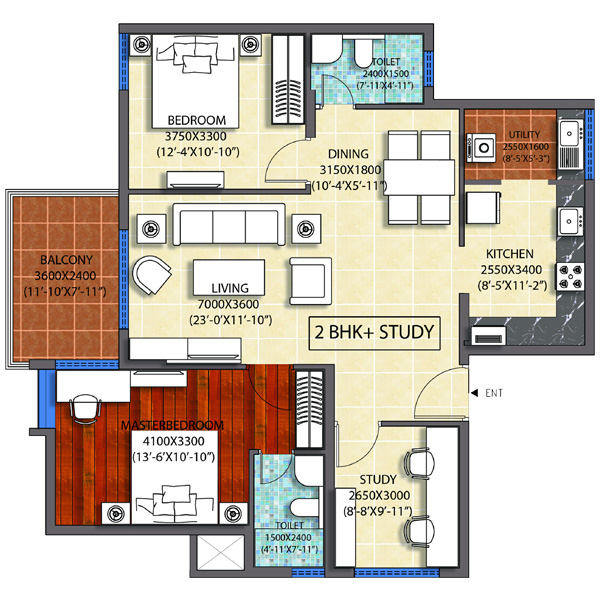
2.5 BHK in Ozone WF48
1550 SQ. FT.
₹ Price On Request
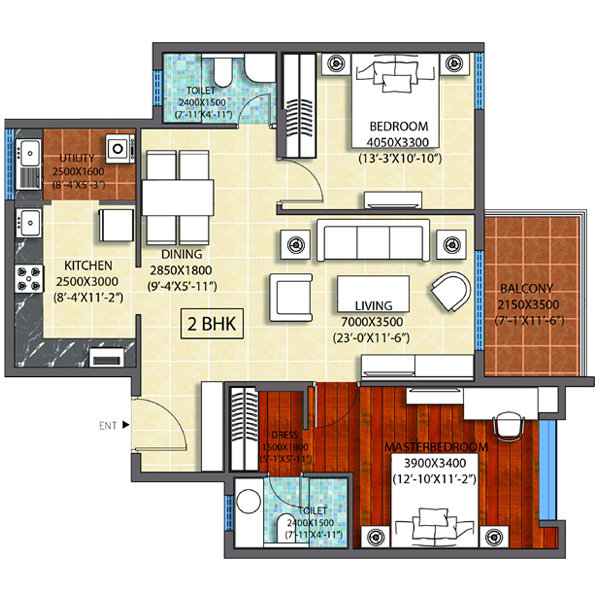
2 BHK in Ozone WF48
1558 SQ. FT.
₹ Price On Request
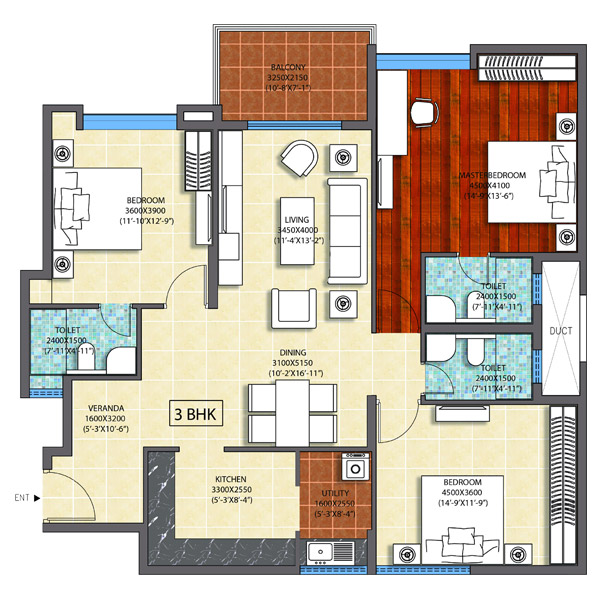
3 BHK in Ozone WF48
1835 SQ. FT.
₹ 1.67 Cr*
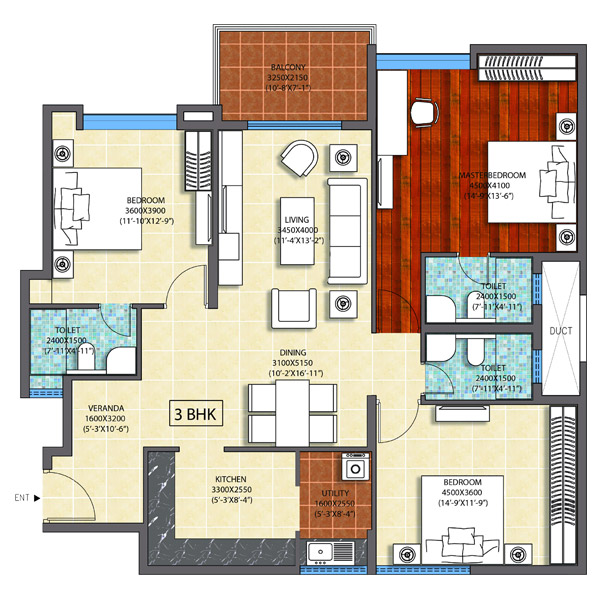
3 BHK in Ozone WF48
1858 SQ. FT.
₹ Price On Request
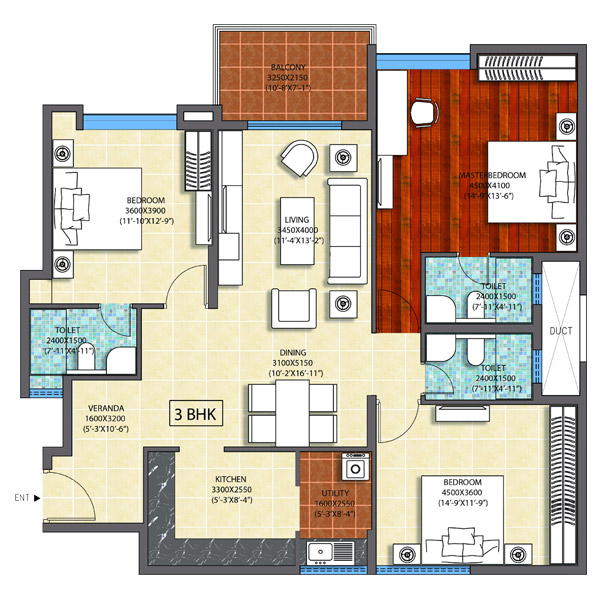
3 BHK in Ozone WF48
1863 SQ. FT.
₹ Price On Request
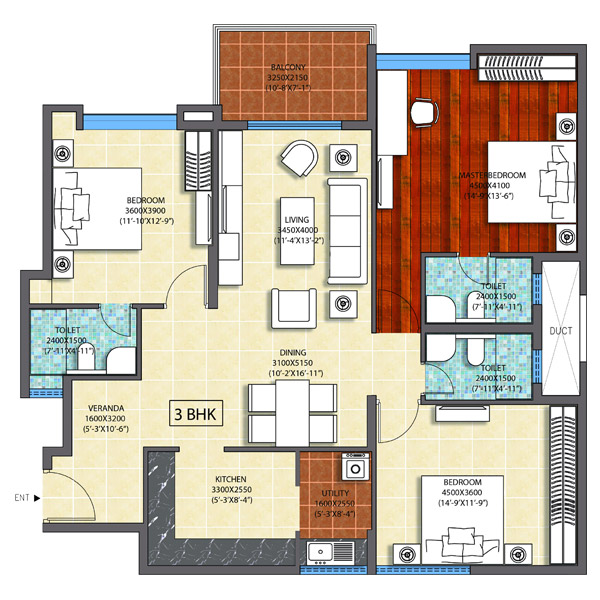
3 BHK in Ozone WF48
1886 SQ. FT.
₹ Price On Request
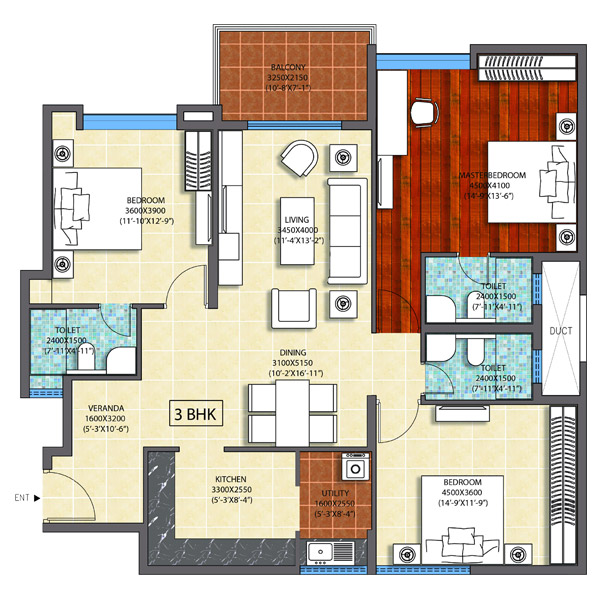
3 BHK in Ozone WF48
1935 SQ. FT.
₹ Price On Request
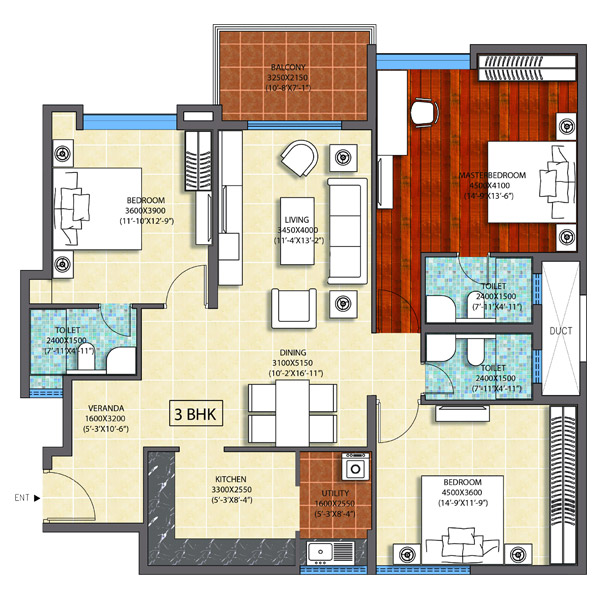
3 BHK in Ozone WF48
1953 SQ. FT.
₹ Price On Request

3 BHK in Ozone WF48
1960 SQ. FT.
₹ Price On Request

3 BHK in Ozone WF48
2000 SQ. FT.
₹ Price On Request
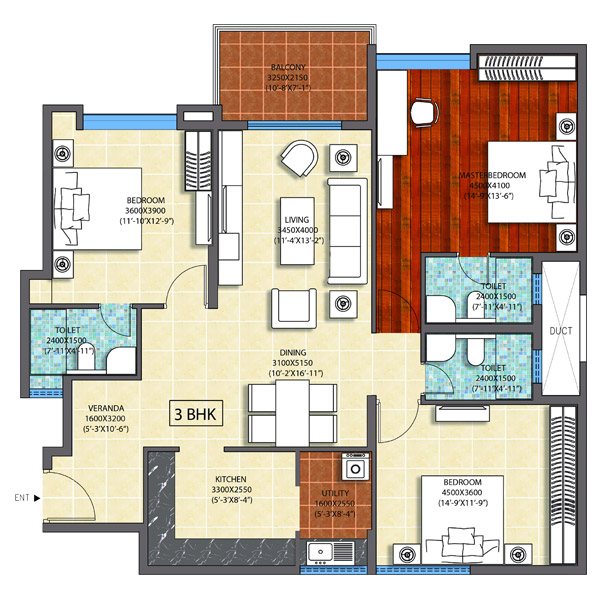
3 BHK in Ozone WF48
2007 SQ. FT.
₹ Price On Request

3 BHK in Ozone WF48
2025 SQ. FT.
₹ Price On Request
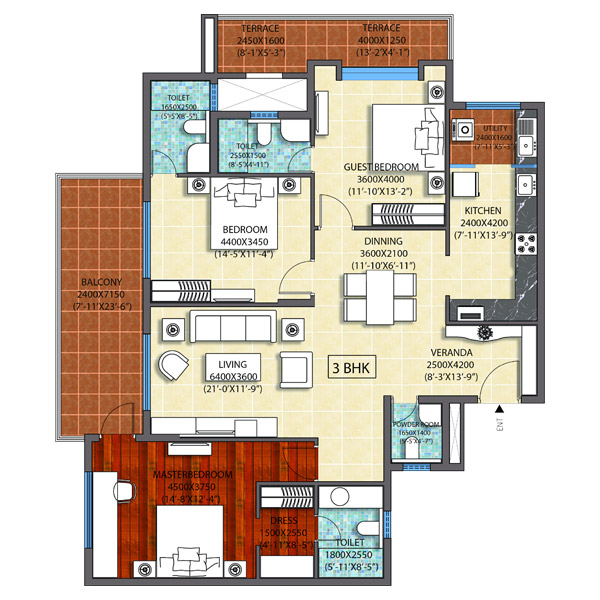
3 BHK in Ozone WF48
2036 SQ. FT.
₹ Price On Request

3 BHK in Ozone WF48
2098 SQ. FT.
₹ Price On Request

3 BHK in Ozone WF48
2169 SQ. FT.
₹ Price On Request

3 BHK in Ozone WF48
2172 SQ. FT.
₹ Price On Request

3 BHK in Ozone WF48
2176 SQ. FT.
₹ Price On Request

3 BHK in Ozone WF48
2203 SQ. FT.
₹ Price On Request

3 BHK in Ozone WF48
2208 SQ. FT.
₹ Price On Request

3 BHK in Ozone WF48
2209 SQ. FT.
₹ Price On Request
| Unit Type | Size (SQ. FT.) | Price (SQ. FT.) | Amount | Booking Amt |
|---|---|---|---|---|
| 2 BHK | 1470 | On Request | ₹ 12700000 | ₹ 10% |
| 2 BHK | 1473 | On Request | ₹ On Request | ₹ 10% |
| 2.5 BHK | 1475 | On Request | ₹ On Request | ₹ 10% |
| 2.5 BHK | 1524 | On Request | ₹ On Request | ₹ 10% |
| 2.5 BHK | 1525 | On Request | ₹ On Request | ₹ 10% |
| 2.5 BHK | 1550 | On Request | ₹ On Request | ₹ 10% |
| 2 BHK | 1558 | On Request | ₹ On Request | ₹ 10% |
| 3 BHK | 1835 | On Request | ₹ 16700000 | ₹ 10% |
| 3 BHK | 1858 | On Request | ₹ On Request | ₹ 10% |
| 3 BHK | 1863 | On Request | ₹ On Request | ₹ 10% |
| 3 BHK | 1886 | On Request | ₹ On Request | ₹ 10% |
| 3 BHK | 1935 | On Request | ₹ On Request | ₹ 10% |
| 3 BHK | 1953 | On Request | ₹ On Request | ₹ 10% |
| 3 BHK | 1960 | On Request | ₹ On Request | ₹ 10% |
| 3 BHK | 2000 | On Request | ₹ On Request | ₹ 10% |
| 3 BHK | 2007 | On Request | ₹ On Request | ₹ 10% |
| 3 BHK | 2025 | On Request | ₹ On Request | ₹ 10% |
| 3 BHK | 2036 | On Request | ₹ On Request | ₹ 10% |
| 3 BHK | 2098 | On Request | ₹ On Request | ₹ 10% |
| 3 BHK | 2169 | On Request | ₹ On Request | ₹ 10% |
| 3 BHK | 2172 | On Request | ₹ On Request | ₹ 10% |
| 3 BHK | 2176 | On Request | ₹ On Request | ₹ 10% |
| 3 BHK | 2203 | On Request | ₹ On Request | ₹ 10% |
| 3 BHK | 2208 | On Request | ₹ On Request | ₹ 10% |
| 3 BHK | 2209 | On Request | ₹ On Request | ₹ 10% |


Prestige Shantiniketan
RERABy Prestige Group
Whitefield, Bangalore
2,3,4 BHK
4000 SQ. FT.
95.99 L - 2.49 Cr
ContactIncor Carmel Heights
RERABy Incor Infrastructure
Whitefield, Bangalore
3 BHK
4000 SQ. FT.
1.75 Cr - 1.90 Cr
ContactOrchid Platinum
RERABy Goyal & Co | Hariyana Group.
Whitefield, Bangalore
2, 3 & 4 BHK
4000 SQ. FT.
1.68 Cr - 2.66 Cr
ContactThis website is only for the purpose of providing information regarding real estate projects in different regions. By accessing this website, the viewer confirms that the information including brochures and marketing collaterals on this website is solely for informational purposes and the viewer has not relied on this information for making any booking/purchase in any project of the company. Nothing on this website constitutes advertising, marketing, booking, selling or an offer for sale, or invitation to purchase a unit in any project by the company. The company is not liable for any consequence of any action taken by the viewer relying on such material/ information on this website.
Please also note that the company has not verified the information and the compliances of the projects. Further, the company has not checked the RERA (Real Estate Regulation Act 2016) registration status of the real estate projects listed here in. The company does not make any representation in regards to the compliances done against these projects. You should make yourself aware about the RERA registration status of the listed real estate projects before purchasing property.
The contents of this Disclaimer are applicable to all hyperlinks under https://www.360realtors.com/. You hereby acknowledge of having read and accepted the same by use or access of this Website.Unless specifically stated otherwise, the display of any content (including any brand, logo, mark or name) relating to projects developed, built, owned, promoted or marketed by any third party is not to be construed as 360 Realtors association with or endorsement of such project or party. Display of such content is not to be understood as such party's endorsement of or association with 360 Realtors. All content relating to such project and/or party are provided solely for the purpose of information and reference. 360 Realtors is an independent organisation and is not affiliated with any third party relating to whom any content is displayed on the website.
Find Your Perfect Property