Sobha Arena
RERABy Sobha Ltd.
Kanakapura Road, Bangalore
2,3 BHK
4000 SQ. FT.
87 L - 1.36 Cr
ContactROHAN AKRITI – New Residential Project in Bangalore
The renowned realty developer Rohan Builders Pvt Ltd has launched another imminent Residential creation known as Rohan Akriti. The luxury venture is coming up in wide area of land and will house amazingly built innovative residential spaces that will exhibit exclusivity in very facade of development. Crafted elegantly and aesthetically, the awe-inspiring homes are developed in lush green surroundings created to be impressive and inviting. Sports facility, open landscaped gardens and a dedicated kid's play area are some of the key highlights of the project.
The forthcoming residential development is opportunely located at Kanakapura Road, Bangalore. This Property in Kanakapura Road is in the city which is famous as the IT core of the nation and is soon establishing itself as a distinguished real estate market across the country. The city has a myriad of cosmopolitan culture and houses numerous NRI’S, HNIs and other investors. This future habitation is quite close to express corridors and is well connected to the prime locales via different means of transport like road, rail, air etc.
Rohan Akriti is one of the Property in Banglore which lies in close vicinity to the NICE ring road and has Hebbal metro station at 10 kms and airport at a distance of 15 kms away. Rohan Akriti is Spreaded over 5 Acres Of the Land and and Total number of the tower in Rohan Akriti are six. If we talk about Floor that it contains are 13+Ground Floor. The Building is made of Seismic resistant structure which also consists of the landscaped garden with innovative features. Rohan Akriti has Fully 100% power backup and have a sufficient Space for day care facility.
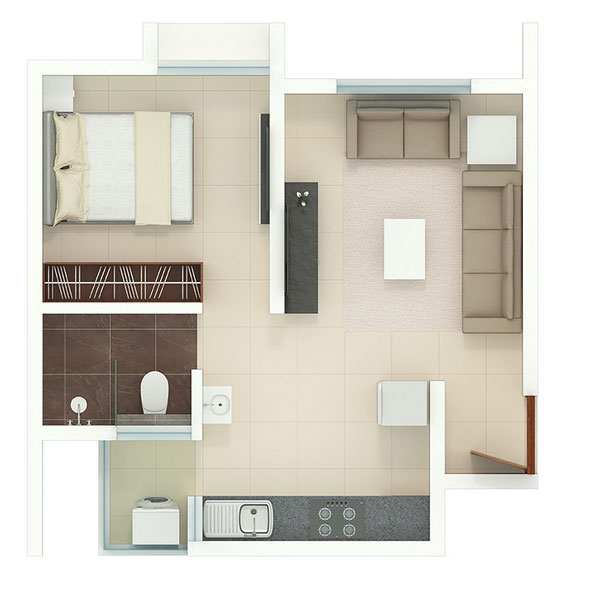
1 BHK in Rohan Akriti
589 - 839 SQ. FT.
₹ 36.00 L*
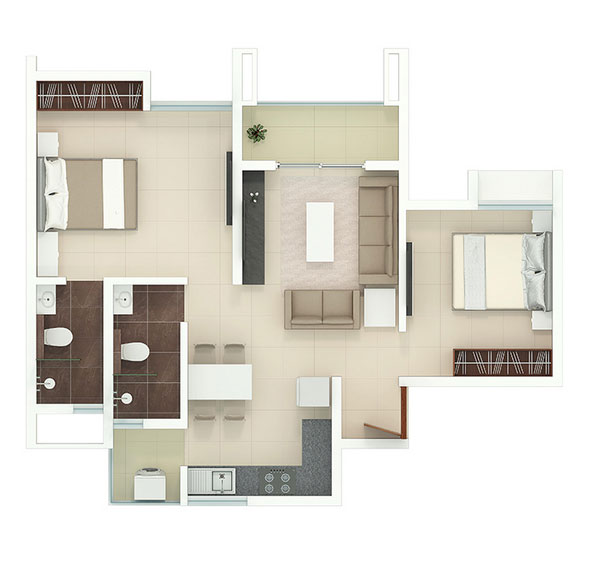
2 BHK in Rohan Akriti
960 - 1076 SQ. FT.
₹ 60.00 L*
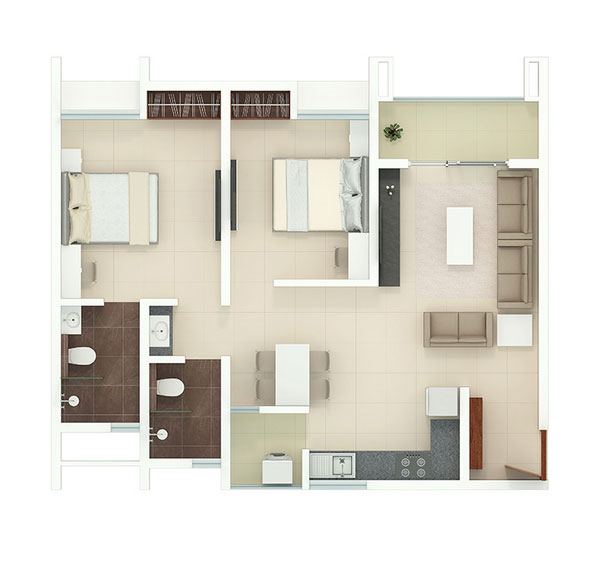
2 BHK in Rohan Akriti
1129 - 1358 SQ. FT.
₹ 70.00 L*
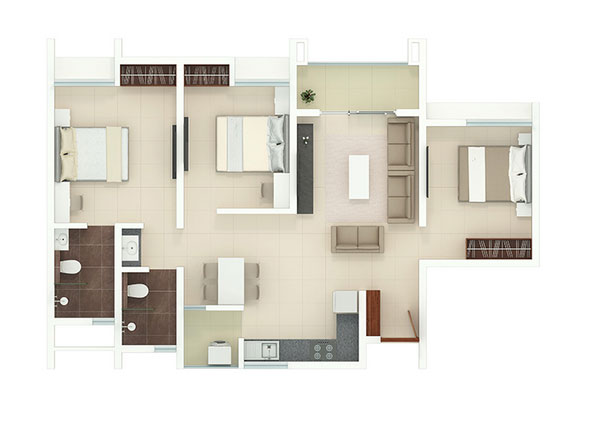
2.5 BHK in Rohan Akriti
1303 - 1305 SQ. FT.
₹ 83.00 L*
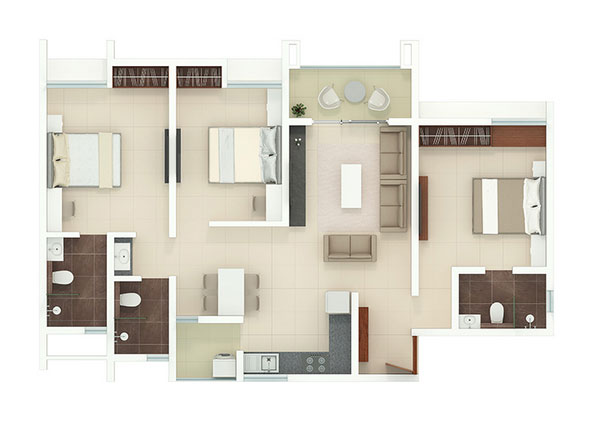
3 BHK in Rohan Akriti
1485 - 1698 SQ. FT.
₹ 91.00 L*
| Unit Type | Size (SQ. FT.) | Price (SQ. FT.) | Amount | Booking Amt |
|---|---|---|---|---|
| 1 BHK | 589 - 839 | On Request | ₹ 3600000 | ₹ 10% |
| 2 BHK | 960 - 1076 | On Request | ₹ 6000000 | ₹ 10% |
| 2 BHK | 1129 - 1358 | On Request | ₹ 7000000 | ₹ 10% |
| 2.5 BHK | 1303 - 1305 | On Request | ₹ 8300000 | ₹ 10% |
| 3 BHK | 1485 - 1698 | On Request | ₹ 9100000 | ₹ 10% |


Sobha Arena
RERABy Sobha Ltd.
Kanakapura Road, Bangalore
2,3 BHK
4000 SQ. FT.
87 L - 1.36 Cr
ContactProvident Park Square
RERABy Provident Housing
Kanakapura Road, Bangalore
3 BHK
4000 SQ. FT.
52.99 L - 1.35 Cr
ContactForest View
RERABy Sobha Ltd.
Kanakapura Road, Bangalore
3,4 Bhk
4000 SQ. FT.
77.28 L - 1.94 Cr
ContactThis website is only for the purpose of providing information regarding real estate projects in different regions. By accessing this website, the viewer confirms that the information including brochures and marketing collaterals on this website is solely for informational purposes and the viewer has not relied on this information for making any booking/purchase in any project of the company. Nothing on this website constitutes advertising, marketing, booking, selling or an offer for sale, or invitation to purchase a unit in any project by the company. The company is not liable for any consequence of any action taken by the viewer relying on such material/ information on this website.
Please also note that the company has not verified the information and the compliances of the projects. Further, the company has not checked the RERA (Real Estate Regulation Act 2016) registration status of the real estate projects listed here in. The company does not make any representation in regards to the compliances done against these projects. You should make yourself aware about the RERA registration status of the listed real estate projects before purchasing property.
The contents of this Disclaimer are applicable to all hyperlinks under https://www.360realtors.com/. You hereby acknowledge of having read and accepted the same by use or access of this Website.Unless specifically stated otherwise, the display of any content (including any brand, logo, mark or name) relating to projects developed, built, owned, promoted or marketed by any third party is not to be construed as 360 Realtors association with or endorsement of such project or party. Display of such content is not to be understood as such party's endorsement of or association with 360 Realtors. All content relating to such project and/or party are provided solely for the purpose of information and reference. 360 Realtors is an independent organisation and is not affiliated with any third party relating to whom any content is displayed on the website.
Find Your Perfect Property