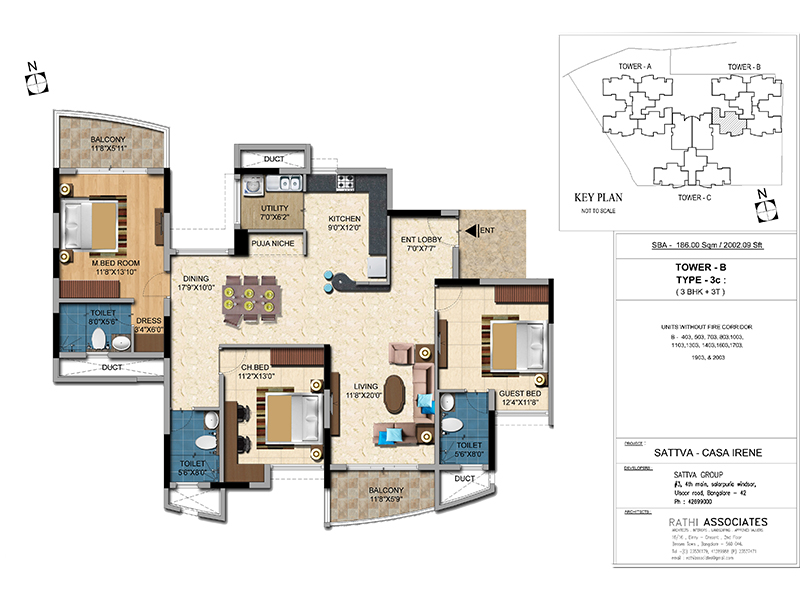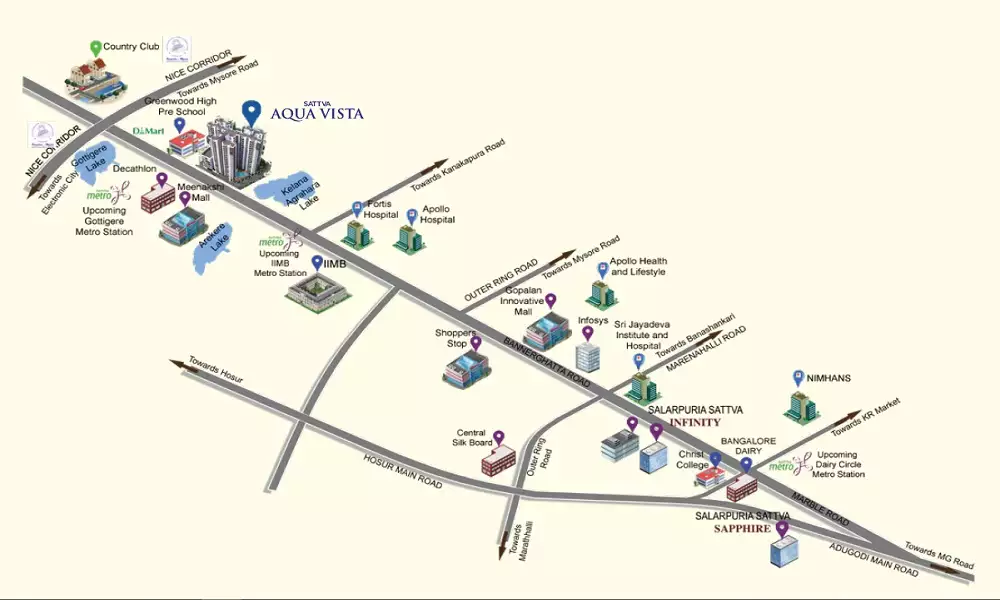Mahindra Windchimes
RERABy Mahindra Lifespaces
Bannerghatta Road, Bangalore
3,4 BHK
4000 SQ. FT.
2.25 Cr - 2.83 Cr
ContactSalarpuria Sattva Aqua Vista - Smartly designed modern houses for a comfortable and stylish lifestyle
Salarpuria Sattva Aqua Vista is a brand new project by top real estate builder Salarpuria Sattva Group, in the city of Bangalore. The residential complex is planned with a unique contemporary design with high quality architecture combined with an intricate and precise planning.
Spread over a magnificent area of 2.89 acres and marked by green manicured spaces as far as an eye can see, the landscape of the project is very pleasing and maintained beautifully. Within the green natural surroundings, there are homes that are designed for personal stylish living. The apartments offer a balanced spatial consistency and fair colors suited best for the lifestyle needs of a busy city like Bangalore.
Salarpuria Sattva Aqua Vista offers luxury accommodations with best in class facilities to elevate the resident’s lifestyle. On the offer 3 BHK and Pent House super luxury flats ranging between 1976 - 4219 sq ft built with modernity and luxury by famous architects to give you all kinds of comfort at your doorstep. The luxurious residences are RCC framed structures with well furnished rooms, featuring vitrified tiles flooring, swanky and fashionable interiors thus making the accommodation look very attractive and not to be missed proposition.
The gated complex at Salarpuria Sattva Aqua Vista Bangalore is fully secured with 24*7 power and water supply, manned security. There is a regulated pool facility for grownups as well as adults, an all-round furnished club house to make the most of your exercises, indoor games like snooker, billiards, a gym for the enhancement of your physical well being; children play area and a delightfully done party hall. Intercom facility, a bowling alley, senior citizens court, library, mini theatre are some of the other world class amenities offered within the complex.
Salarpuria Sattva Aqua Vista is conveniently located in Bannerghatta Road, Bangalore and is at a close distance to all urbane facilities. Being constructed at an unbeatable location, it is close to the Meenakshi Temple and adjacent to the Kalena Agrahara Lake and stands out from the rest in its own style and originality , conceptualized and created with the perceptive lifestyle needs of today’s families. An easy access from neighboring roads/highways makes Salarpuria Sattva Aqua Vista a preferred destination for easy commuting. Being situated in the self-sustained location of IT hub of the city, it will enjoy a good accessibility through the NICE Express Way, quick access to CBD, and is in close vicinity of posh residential areas like Jayanagar, Dollar Colony and JP Nagar. It is at a distance of only 4 km from IIM Bangalore and 10 km from the Electronic City. The apartments offer a cherished address in Bangalore.
The Salarpuria Sattva Aqua Vista, Bangalore is reasonably priced and supported by easy and friendly payment plans by the developer. The heartwarming and pleasing residences are smart investments options that make you experience the feeling of a proud owner of a sophisticated home. Salarpuria Sattva Aqua Vista puts your and your family needs ahead of everything else and offers an unforgettable living experience.

4 BHK Duplex Penthouse in Sattva Aqua Vista
4027 SQ. FT.
₹ 5.25 Cr*
| Unit Type | Size (SQ. FT.) | Price (SQ. FT.) | Amount | Booking Amt |
|---|---|---|---|---|
| 4 BHK Duplex Penthouse | 4027 | On Request | ₹ 52500000 | ₹ 10% |


Mahindra Windchimes
RERABy Mahindra Lifespaces
Bannerghatta Road, Bangalore
3,4 BHK
4000 SQ. FT.
2.25 Cr - 2.83 Cr
ContactHiranandani Queensgate
RERABy House of Hiranandani
Bannerghatta Road, Bangalore
1,2,3 BHK
4000 SQ. FT.
48.77 L - 1.35 Cr
ContactThis website is only for the purpose of providing information regarding real estate projects in different regions. By accessing this website, the viewer confirms that the information including brochures and marketing collaterals on this website is solely for informational purposes and the viewer has not relied on this information for making any booking/purchase in any project of the company. Nothing on this website constitutes advertising, marketing, booking, selling or an offer for sale, or invitation to purchase a unit in any project by the company. The company is not liable for any consequence of any action taken by the viewer relying on such material/ information on this website.
Please also note that the company has not verified the information and the compliances of the projects. Further, the company has not checked the RERA (Real Estate Regulation Act 2016) registration status of the real estate projects listed here in. The company does not make any representation in regards to the compliances done against these projects. You should make yourself aware about the RERA registration status of the listed real estate projects before purchasing property.
The contents of this Disclaimer are applicable to all hyperlinks under https://www.360realtors.com/. You hereby acknowledge of having read and accepted the same by use or access of this Website.Unless specifically stated otherwise, the display of any content (including any brand, logo, mark or name) relating to projects developed, built, owned, promoted or marketed by any third party is not to be construed as 360 Realtors association with or endorsement of such project or party. Display of such content is not to be understood as such party's endorsement of or association with 360 Realtors. All content relating to such project and/or party are provided solely for the purpose of information and reference. 360 Realtors is an independent organisation and is not affiliated with any third party relating to whom any content is displayed on the website.
Find Your Perfect Property