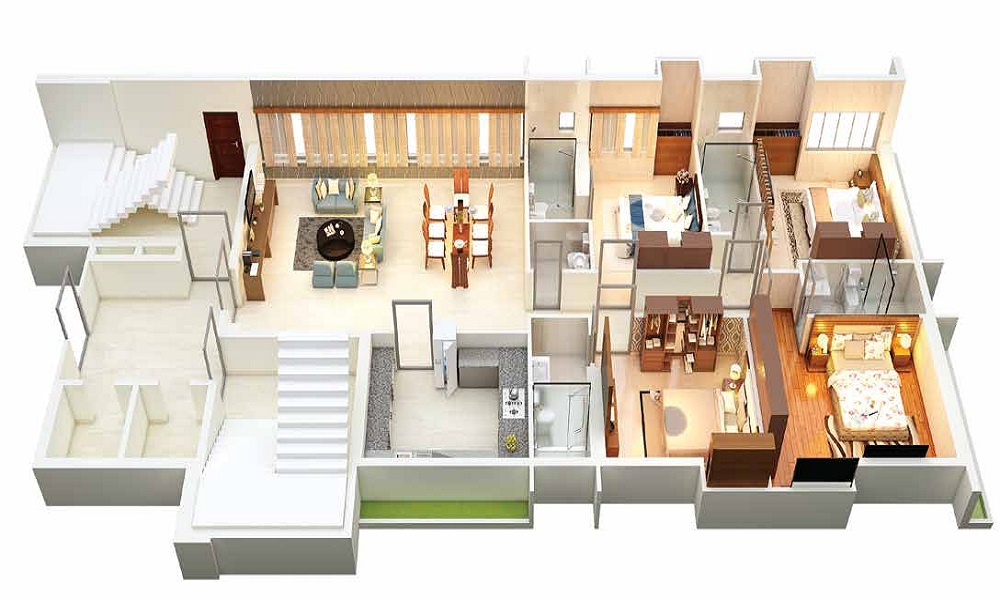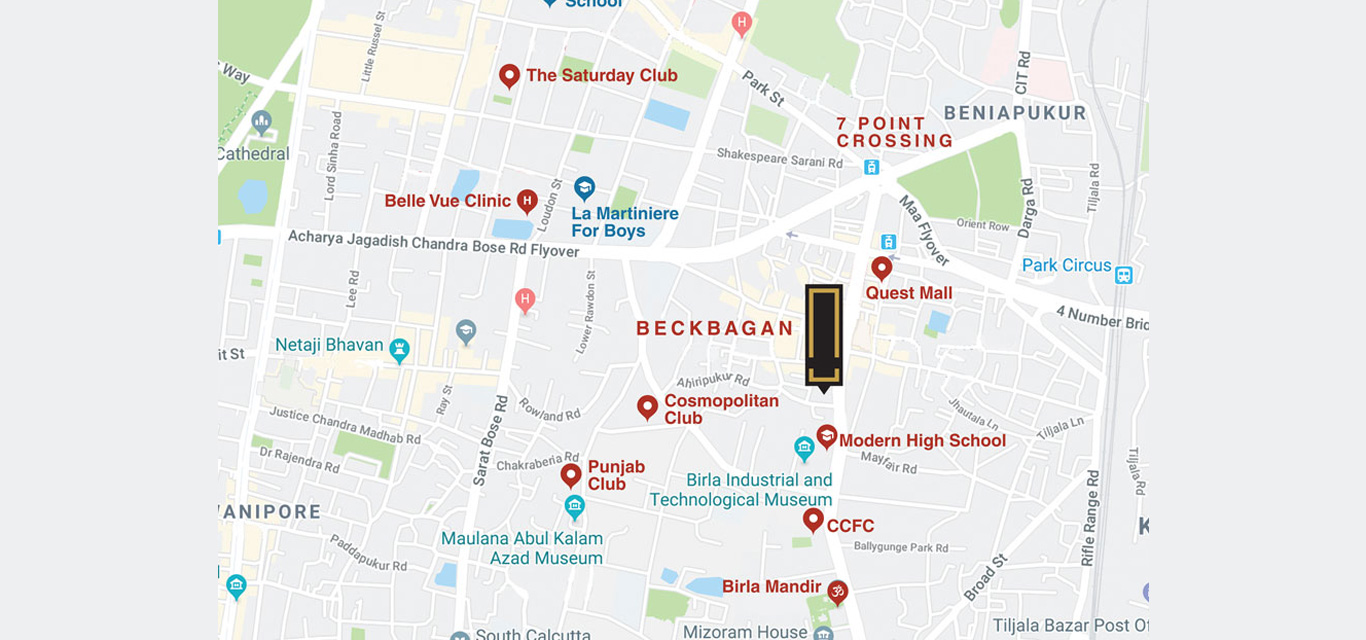DRA Altamira
RERABy DRA Homes
Ballygunge, Kolkata
4 BHK
4000 SQ. FT.
13.20 Cr
ContactBuy a classy home in Saltee Sattvam in Kolkata
Residential property owners willing to buy an apartment in Kolkata should have a look at Saltee Sattvam. This residential complex has been developed in Ballygunge, an important locality in the city. You can buy beautiful 4 and 5 BHK penthouses in this complex. The prices start from INR 4.10 crore. The estate brings you several sophisticated amenities, such as home theatre, clubhouse, access control elevators of OTIS, gym, excellent communication, and intercom facilities and professional housekeeping facilities. The apartments are open on three to four sides. You will love the ambience when you move to an apartment in this complex. If you are looking for a residential property in Kolkata, you should buy an apartment in this complex.
In Kolkata, the demand for luxury homes has consistently risen over the last few years. Particularly, Ballygunge is one of the most important links in the city. The suburban railway station at Ballygunge connects the people to different parts of Kolkata and the suburban areas. The transportation system in Kolkata is well-developed. Besides, you can get across to the places of commercial interest in quick time from the complex. The airport at Dum Dum can be reached in quick time. The residents can also get across to the important stations at Howrah and Shealdah seamlessly from this area. Kolkata’s IT hubs, located at Salt Lake, Rajarhat and New Town can be reached within one hour from Ballygunge.
The apartments in this residential complex are elegant. The interiors have been designed with sophistication. Besides, the residents can enjoy a wide range of amenities in the complex. You can spend your time in the open areas, enjoying the greenery around the complex. The apartments have been designed in such a way, that the residents can get a clear view of the greenery around their homes from the balconies and windows. You can enjoy your time in the large common spaces in the complex, that remain under CCTV scanner all the time. The residents get uninterrupted power and water supply in their apartments. Get an apartment here in Ballygunge and cherish your housing dreams.

4 BHK in Saltee Sattvam
2600 (SBU) SQ. FT.
₹ 4.16 Cr*
| Unit Type | Size (SQ. FT.) | Price (SQ. FT.) | Amount | Booking Amt |
|---|---|---|---|---|
| 4 BHK | 2600 (SBU) | On Request | ₹ 41600000 | ₹ On Request |


Viraya
RERABy NPR & BELANI
Ballygunge, Kolkata
4 BHK
4000 SQ. FT.
5 Cr - 6 Cr
ContactThis website is only for the purpose of providing information regarding real estate projects in different regions. By accessing this website, the viewer confirms that the information including brochures and marketing collaterals on this website is solely for informational purposes and the viewer has not relied on this information for making any booking/purchase in any project of the company. Nothing on this website constitutes advertising, marketing, booking, selling or an offer for sale, or invitation to purchase a unit in any project by the company. The company is not liable for any consequence of any action taken by the viewer relying on such material/ information on this website.
Please also note that the company has not verified the information and the compliances of the projects. Further, the company has not checked the RERA (Real Estate Regulation Act 2016) registration status of the real estate projects listed here in. The company does not make any representation in regards to the compliances done against these projects. You should make yourself aware about the RERA registration status of the listed real estate projects before purchasing property.
The contents of this Disclaimer are applicable to all hyperlinks under https://www.360realtors.com/. You hereby acknowledge of having read and accepted the same by use or access of this Website.Unless specifically stated otherwise, the display of any content (including any brand, logo, mark or name) relating to projects developed, built, owned, promoted or marketed by any third party is not to be construed as 360 Realtors association with or endorsement of such project or party. Display of such content is not to be understood as such party's endorsement of or association with 360 Realtors. All content relating to such project and/or party are provided solely for the purpose of information and reference. 360 Realtors is an independent organisation and is not affiliated with any third party relating to whom any content is displayed on the website.
Find Your Perfect Property