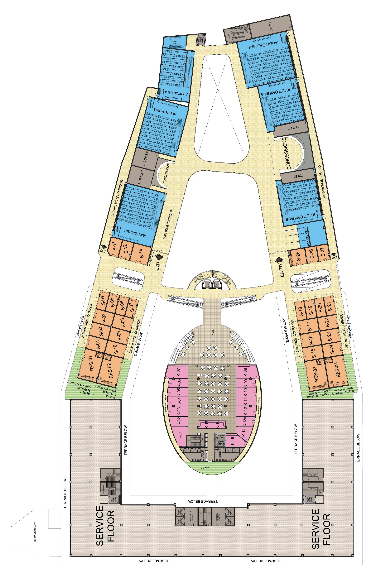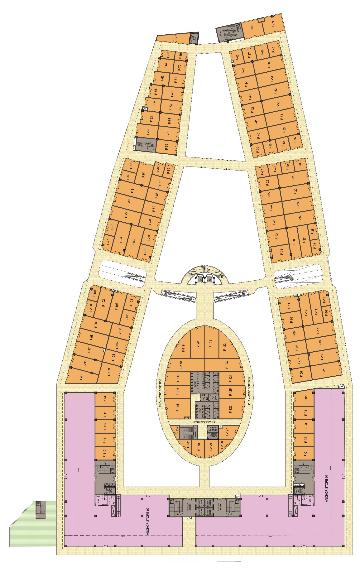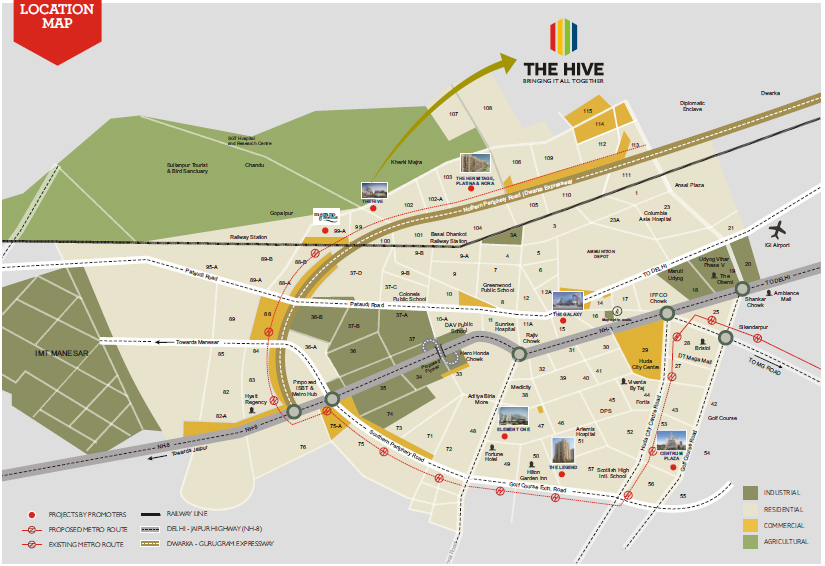BPTP Eden Estate
RERABy BPTP Builders
Sector 102, Gurgaon
3,4 BHK
4000 SQ. FT.
1.28 Cr - 1.92 Cr
ContactSatya The Hive Gurgaon :
Satya group has launched a commercial and high street paragon named Satya the Hive, located just off Dwarka expressway. This project offers an eclectic mix of new age work spaces, contemporary shopping, as well as futuristic serviced apartments, all under one roof. The Hive promises to be the most sought after ongoing commercial hub of Gurgaon. The strategic location and innovative architectural design of THE HIVE, makes it a viable proposition with high return on investment.
Satya the Hive Location Advantages:
The ongoing premium commercial project from Satya Group, The HIVE is located off Dwarka expressway which is touted to be one of the top 5 investment destinations in India today. Some advantages of the project’s location are as follows:
• Strategically located in Sector 102, on Dwarka Expressway, Gurgaon.
• The projects built on a 3 side open plot with 220 meters of frontage and accessible to the main road that is just 75 meters away.
• Approximately 10 to 15 minutes drive from IGI airport and ongoing diplomatic enclave.
• Close proximity to proposed Metro corridor and NH8.
• Vicinity of prominent residential complexes housing thousands of residents.
• Close to institutional and commercial belt.
• Surrounded by many ongoing and ready to move residential projects by prominent builders.
Satya the Hive Amenities:
• Impressive architecture with huge frontage overlooking pedestrian walkway.
• Multi-level car parking that is spacious with separate entry and exit for smooth traffic flow.
• Mega 6 screen multiplex for catching latest flicks with family and friends.
• Food court offering value meals to satiate the taste buds of customer of every segment.
• Multi-cuisine restaurants, fine dining restaurants, cafes and patisseries offering a wide range of delectable and hygienic food.
• Gym and health zone for the fitness conscious serviced apartment residents.
Satya the Hive Specifications:
• Premium commercial project offering commercial spaces that range between 400 sqft.
• Sky open design ensures easy maintenance.
• 3 side open plot for easy accessibility.
• 24/7 power back and security surveillance.
• Advanced fire-safety, prevention and fire-fighting system.
• Options for high-speed Wi-Fi internet connectivity through fibre optic.
• High-speed elevators for faster conveyance.
Satya the Hive Floor Plan:
Commercial spaces ranging from 400 sq. ft. spread across several floors and are attractively priced.
Satya the Hive price List:
Starting at 39.40 lacs, The HIVE offers lucrative investment opportunities on various commercial spaces.
Satya the Hive payment Plan:
Satya group offers flexible payment plans i.e., Construction Linked Installment Plan (CLIP) for prospective investors of THE HIVE located off Dwarka Expressway, Gurgaon. Bookings can be made by paying just Rs. 3 lacs followed by 20% payment within 3 months of booking. Remaining payment shall follow as per CLIP. Additional service charge, VAT, and taxes levied by the Government shall be extra.
Satya the Hive Review:
Strategically located Property in Sector 102 Gurgaon, The HIVE by Satya group is going to be the most happening commercial destination in Gurgaon soon. Investors are also assured 12% return till possession. Touted to be among the top 5 real estate destinations in Gurgaon, Dwarka Expressway is the ideal location for THE HIVE and promises a good return on investment.
About Satya Group:
A name you can reckon with in the real estate world, Satya group has an impressive experience of delivering nearly 7 million sq ft of project development over a span of four decades. Driven by integrity, quality and trust, Satya group always exhibited a high level of credibility and perfection with every project delivered till date. For showing excellence in real estate development, Satya Group was awarded Developer of the Year-Residential Award 2013 during Infra Realty Achiever Awards.

Retail Shop (Second Floor) in Satya The Hive
On Request SQ. FT.
₹ Price On Request

Office Spaces in Satya The Hive
On Request SQ. FT.
₹ Price On Request

Food Court in Satya The Hive
On Request SQ. FT.
₹ Price On Request

Retail Shop (First Floor) in Satya The Hive
400 SQ. FT.
₹ 39.80 L*

Retail Shop (Ground Floor) in Satya The Hive
400 SQ. FT.
₹ 53.00 L*
| Unit Type | Size (SQ. FT.) | Price (SQ. FT.) | Amount | Booking Amt |
|---|---|---|---|---|
| Retail Shop (Second Floor) | On Request | ₹ 9500 | ₹ On Request | ₹ 3 Lacs |
| Office Spaces | On Request | ₹ 6300 | ₹ On Request | ₹ 3 Lacs |
| Food Court | On Request | ₹ 8900 | ₹ On Request | ₹ 3 Lacs |
| Retail Shop (First Floor) | 400 | ₹ 9950 | ₹ 3980000.00 | ₹ 3 Lacs |
| Retail Shop (Ground Floor) | 400 | ₹ 13250 | ₹ 5300000.00 | ₹ 3 Lacs |


BPTP Eden Estate
RERABy BPTP Builders
Sector 102, Gurgaon
3,4 BHK
4000 SQ. FT.
1.28 Cr - 1.92 Cr
ContactThis website is only for the purpose of providing information regarding real estate projects in different regions. By accessing this website, the viewer confirms that the information including brochures and marketing collaterals on this website is solely for informational purposes and the viewer has not relied on this information for making any booking/purchase in any project of the company. Nothing on this website constitutes advertising, marketing, booking, selling or an offer for sale, or invitation to purchase a unit in any project by the company. The company is not liable for any consequence of any action taken by the viewer relying on such material/ information on this website.
Please also note that the company has not verified the information and the compliances of the projects. Further, the company has not checked the RERA (Real Estate Regulation Act 2016) registration status of the real estate projects listed here in. The company does not make any representation in regards to the compliances done against these projects. You should make yourself aware about the RERA registration status of the listed real estate projects before purchasing property.
The contents of this Disclaimer are applicable to all hyperlinks under https://www.360realtors.com/. You hereby acknowledge of having read and accepted the same by use or access of this Website.Unless specifically stated otherwise, the display of any content (including any brand, logo, mark or name) relating to projects developed, built, owned, promoted or marketed by any third party is not to be construed as 360 Realtors association with or endorsement of such project or party. Display of such content is not to be understood as such party's endorsement of or association with 360 Realtors. All content relating to such project and/or party are provided solely for the purpose of information and reference. 360 Realtors is an independent organisation and is not affiliated with any third party relating to whom any content is displayed on the website.
Find Your Perfect Property