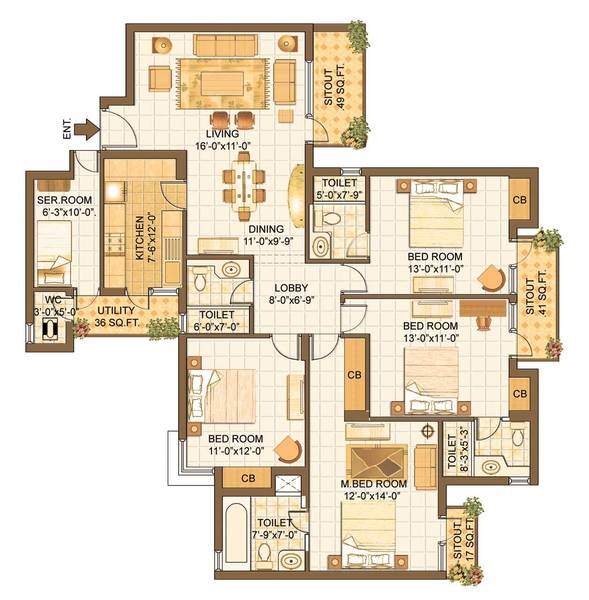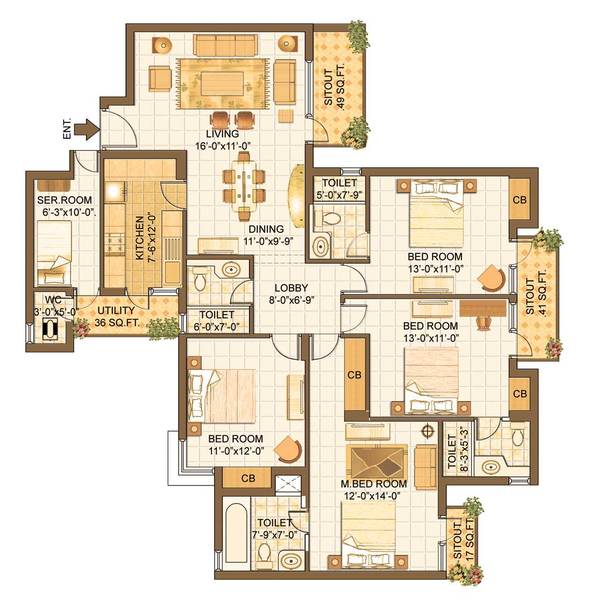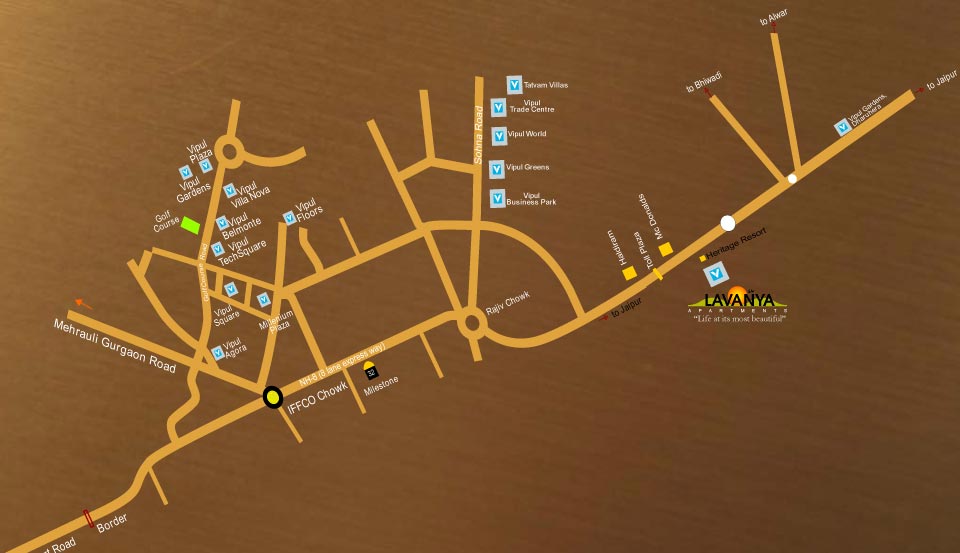Signature Global City 81
RERABy Signature Global
Sector 81, Gurgaon
2,3 BHK
4000 SQ. FT.
89 L - 1.06 Cr
ContactVipul Lavanya gives you a fantastic opportunity to buy your dream apartment in Gurgaon. The beautiful landscaping in Lavanya with choice of plush 2, 3 BHK homes & good range of facilities reflects a perfect balance between aesthetic beauty and functionality. This fabulous residential project gives you benefit of clear accessibility and superior connectivity strategically positioned in sector 81 just beside NH-8. Intelligent architectural planning with a shopping center, dedicated clubhouse, ample parking space and landscapes all around create a sense of contemporary community living. Vipul Lavanya Price starting from Rs. 71.81 Lacs - 76.54 Cr hence make an ideal investment in India's Millennium city.
As 250 apartments have been already sold out, few units are left. So, hurry! Book our home in Vipul's Lavanya Apartments today.
Vipul Lavanya Location Advantages
This Property in Sector 81 is Located right off NH 8, Gurgaon, have good connectivity to popular destinations in the city like IMT Manesar is just 5 minutes and Delhi International Airport is 30 minutes drive away. The proposed metro station is 10 minutes from the complex. It also makes good investment being 10 minutes from KMP global corridor. As such, the luxury venture just not gives you a perfect address, but real value for money.
Vipul Lavanya Apartment Amenities
Immaculate planning involving colorful connecting pathways & drop off areas, play area, convenient store, large clubhouse with international standard facilities like urbane swimming pool, Jacuzzi, gym, tennis & squash court and pool tables make great indulgence, tranquility & leisure options. The project is a gated community with 24/7 security to ensure everybody's safety. All these Amenities make this property one of the ideal Property in Gurgaon.
Vipul Lavanya Specifications
The project reveal exceptional quality standards in every step of construction, be it beautiful interior design, wide balconies, modular kitchen, chic fittings and advanced home automation system. It has everything you need to make your life beautiful.
Vipul Lavanya Apartment Floor Plan
Large apartment choice given in the project includes 3BR + Servant (1780 sq ft) and 2BR (1670 sq ft)
Vipul Lavanya Payment Plan
Residences are available for purchase to the extent of home loan amount with Reliance Home Finance Limited, LIC Housing, ICICI Bank, Axis Bank, HDFC Ltd., DHFL and PNB Housing Finance Ltd.

3 BHK + Servent in Vipul Lavanya
1780 SQ. FT.
₹ 85.44 L*

4 BHK + Servent in Vipul Lavanya
2225 SQ. FT.
₹ 1.06 Cr*
| Unit Type | Size (SQ. FT.) | Price (SQ. FT.) | Amount | Booking Amt |
|---|---|---|---|---|
| 3 BHK + Servent | 1780 | ₹ 4800 | ₹ 8544000.00 | ₹ 10% |
| 4 BHK + Servent | 2225 | ₹ 4800 | ₹ 10680000.00 | ₹ 10% |


Signature Global City 81
RERABy Signature Global
Sector 81, Gurgaon
2,3 BHK
4000 SQ. FT.
89 L - 1.06 Cr
ContactAmour 81 Avenue
RERABy Amour
Sector 81, Gurgaon
Office Space, Shops
4000 SQ. FT.
9.25 L - 5.50 Cr
ContactBestech Citygate
RERABy Bestech Group
Sector 81, Gurgaon
Shops
4000 SQ. FT.
59.50 L - 3.86 Cr
ContactBestech Park View Ananda Villas
RERABy Bestech Group
Sector 81, Gurgaon
5,BHK
4000 SQ. FT.
4.24 Cr - 4.52 Cr
ContactThis website is only for the purpose of providing information regarding real estate projects in different regions. By accessing this website, the viewer confirms that the information including brochures and marketing collaterals on this website is solely for informational purposes and the viewer has not relied on this information for making any booking/purchase in any project of the company. Nothing on this website constitutes advertising, marketing, booking, selling or an offer for sale, or invitation to purchase a unit in any project by the company. The company is not liable for any consequence of any action taken by the viewer relying on such material/ information on this website.
Please also note that the company has not verified the information and the compliances of the projects. Further, the company has not checked the RERA (Real Estate Regulation Act 2016) registration status of the real estate projects listed here in. The company does not make any representation in regards to the compliances done against these projects. You should make yourself aware about the RERA registration status of the listed real estate projects before purchasing property.
The contents of this Disclaimer are applicable to all hyperlinks under https://www.360realtors.com/. You hereby acknowledge of having read and accepted the same by use or access of this Website.Unless specifically stated otherwise, the display of any content (including any brand, logo, mark or name) relating to projects developed, built, owned, promoted or marketed by any third party is not to be construed as 360 Realtors association with or endorsement of such project or party. Display of such content is not to be understood as such party's endorsement of or association with 360 Realtors. All content relating to such project and/or party are provided solely for the purpose of information and reference. 360 Realtors is an independent organisation and is not affiliated with any third party relating to whom any content is displayed on the website.
Find Your Perfect Property