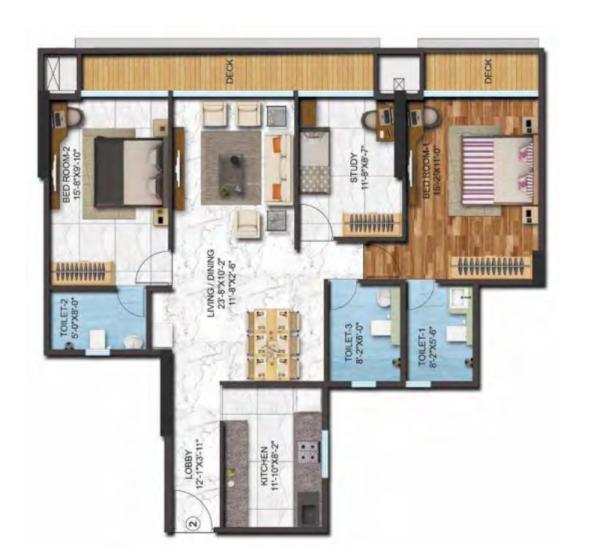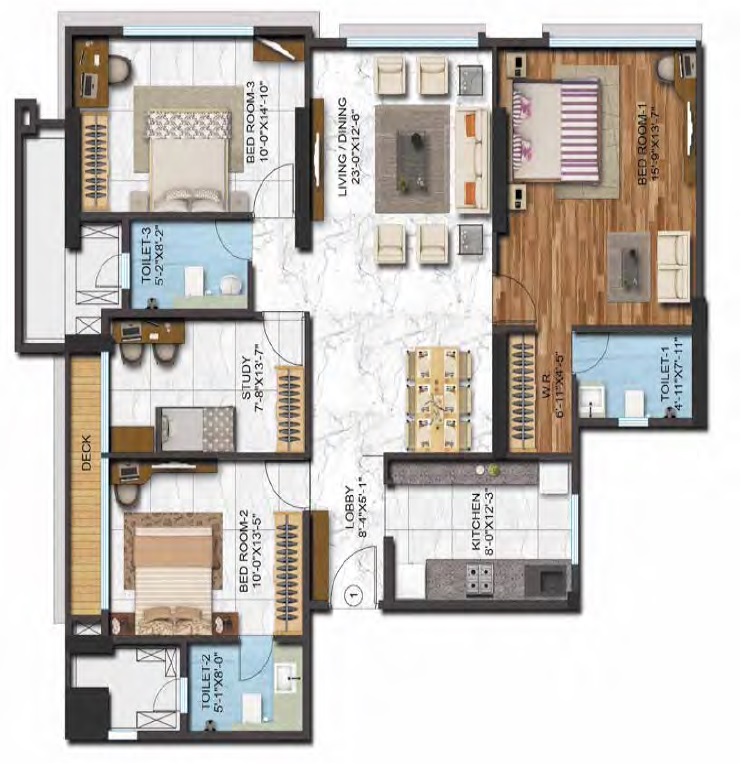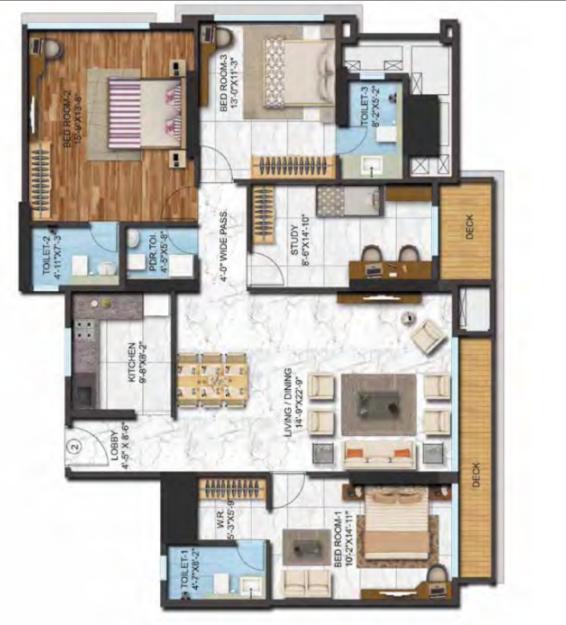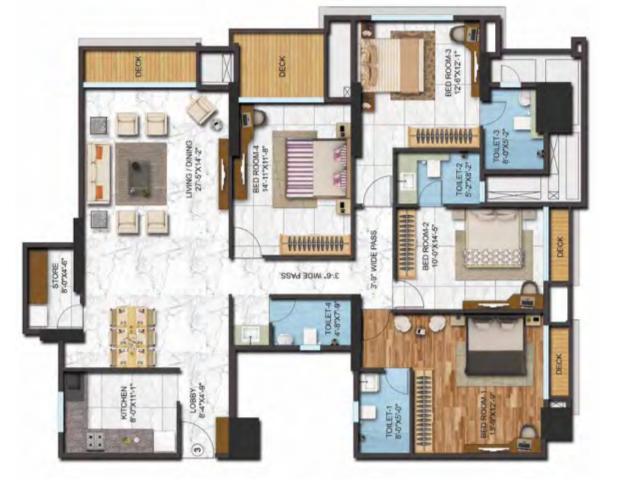Platinum Vogue
RERABy Platinum Corp
Andheri, Mumbai
2,3 BHK
4000 SQ. FT.
2.22 Cr - 2.97 Cr
Contact
For more information please scan QR code
RERA WEBSITE : https://maharerait.mahaonline.gov.in/searchlist/search?CertficateNo=P51800001290

For more information please scan QR code
RERA WEBSITE : https://maharerait.mahaonline.gov.in/searchlist/search?CertficateNo=P51800002219
Adani Western Heights: Extravagant living for the discerning few
Located at Andheri West, Adani Western Heights is an ostentatious residential project, conceived and developed by Adani Realty. It is one of the most preferred locations of the Western suburbs that give you the privilege to live your life your way in the clutter and clamor of the busy metro life.
The luxurious residential creation extends across acres of beautiful land area and offers 2.5, 3, 3.5 and 4 BHK meticulously planned apartments spanning 1096 sq. ft. to 1750 sq. ft. (Carpet Area)The property has an array of 420 well-planned apartments stylized across three towers, 29 floors high, offering wonderful views of the stunning metro life. Stashed with ultra-modern comforts, there is a deck with every apartment and it is the most posh location of the city. Residences start from the seventh floor onwards.
Exquisitely designed, the premium development of Property in Mumbai offers best-in-class external amenities like indoor games with play area for kids, swimming pool, club house with gym and spa, water bodies, multipurpose hall, meditation centre, terrace with open sitting area, aerobics zone, party lawn, amphitheater, senior citizen’s corner, meeting room, ample car parks with 3 levels of basement and 3 levels of podium and lots more. An entire sixth floor dedicated for lifestyle amenities and other added facilities like star gazing deck, gazebo, and skating arena are sure to leave you completely amazed.
Exclusively priced the Adani Western Heights Price list for these swanky living abodes start at Rs 4.70 crores and gradually extend up to Rs 7.50 crores supported by smart and convenient payment plans for the ease of the buyers.
Tactfully located right off the J.P 4 bungalow in Andheri West, Mumbai Adani Western Heights Location is easily accessible via highways and flyovers. It is seamlessly connected to the domestic and International Airports and the city Railway Station. The property is walking distance away from New Link Road, 2 kms from S.V. Road, 4 kms from Western Express Highway and 12 kms from BKC.
Loaded with a host of amenities, the intricately designed residences are a great place to live and an excellent investment opportunity in the financial hub of the country.

3 BHK in Adani Western Heights
1096 (Carpet Area) SQ. FT.
₹ 4.40 Cr*

2.5 BHK in Adani Western Heights
1163 (Carpet Area) SQ. FT.
₹ 4.70 Cr*

3.5 BHK in Adani Western Heights
1305 (Carpet Area) SQ. FT.
₹ 7.20 Cr*

3 BHK in Adani Western Heights
1357 (Carpet Area) SQ. FT.
₹ 6.00 Cr*

4 BHK in Adani Western Heights
1705 (Carpet Area) SQ. FT.
₹ 7.50 Cr*
| Unit Type | Size (SQ. FT.) | Price (SQ. FT.) | Amount | Booking Amt |
|---|---|---|---|---|
| 3 BHK | 1096 (Carpet Area) | On Request | ₹ 44000000 | ₹ 5% |
| 2.5 BHK | 1163 (Carpet Area) | On Request | ₹ 47000000 | ₹ 5% |
| 3.5 BHK | 1305 (Carpet Area) | On Request | ₹ 72000000 | ₹ 5% |
| 3 BHK | 1357 (Carpet Area) | On Request | ₹ 60000000 | ₹ 5% |
| 4 BHK | 1705 (Carpet Area) | On Request | ₹ 75000000 | ₹ 5% |


Platinum Vogue
RERABy Platinum Corp
Andheri, Mumbai
2,3 BHK
4000 SQ. FT.
2.22 Cr - 2.97 Cr
ContactMahindra Vicino
RERABy Mahindra Lifespaces
Andheri, Mumbai
1,2 & 3 BHK
4000 SQ. FT.
1.27 Cr - 4 Cr
ContactSheth Vasant Oasis
RERABy Sheth Creators
Andheri, Mumbai
1, 2, 3 & 4 BHK
4000 SQ. FT.
1.15 Cr - 4.45 Cr
ContactOmkar Sereno
RERABy Omkar Realtors and Developers
Andheri, Mumbai
1,2 BHK
4000 SQ. FT.
87 L - 2.60 Cr
ContactThis website is only for the purpose of providing information regarding real estate projects in different regions. By accessing this website, the viewer confirms that the information including brochures and marketing collaterals on this website is solely for informational purposes and the viewer has not relied on this information for making any booking/purchase in any project of the company. Nothing on this website constitutes advertising, marketing, booking, selling or an offer for sale, or invitation to purchase a unit in any project by the company. The company is not liable for any consequence of any action taken by the viewer relying on such material/ information on this website.
Please also note that the company has not verified the information and the compliances of the projects. Further, the company has not checked the RERA (Real Estate Regulation Act 2016) registration status of the real estate projects listed here in. The company does not make any representation in regards to the compliances done against these projects. You should make yourself aware about the RERA registration status of the listed real estate projects before purchasing property.
The contents of this Disclaimer are applicable to all hyperlinks under https://www.360realtors.com/. You hereby acknowledge of having read and accepted the same by use or access of this Website.Unless specifically stated otherwise, the display of any content (including any brand, logo, mark or name) relating to projects developed, built, owned, promoted or marketed by any third party is not to be construed as 360 Realtors association with or endorsement of such project or party. Display of such content is not to be understood as such party's endorsement of or association with 360 Realtors. All content relating to such project and/or party are provided solely for the purpose of information and reference. 360 Realtors is an independent organisation and is not affiliated with any third party relating to whom any content is displayed on the website.
Find Your Perfect Property